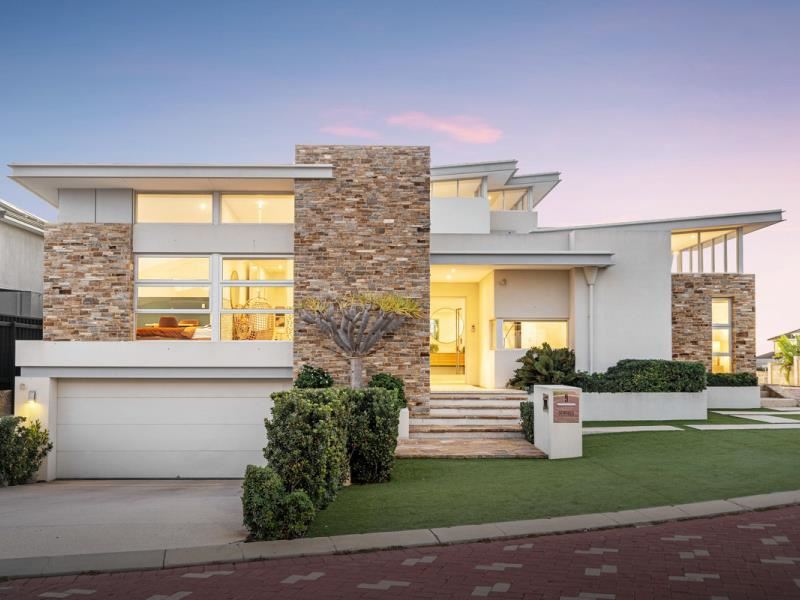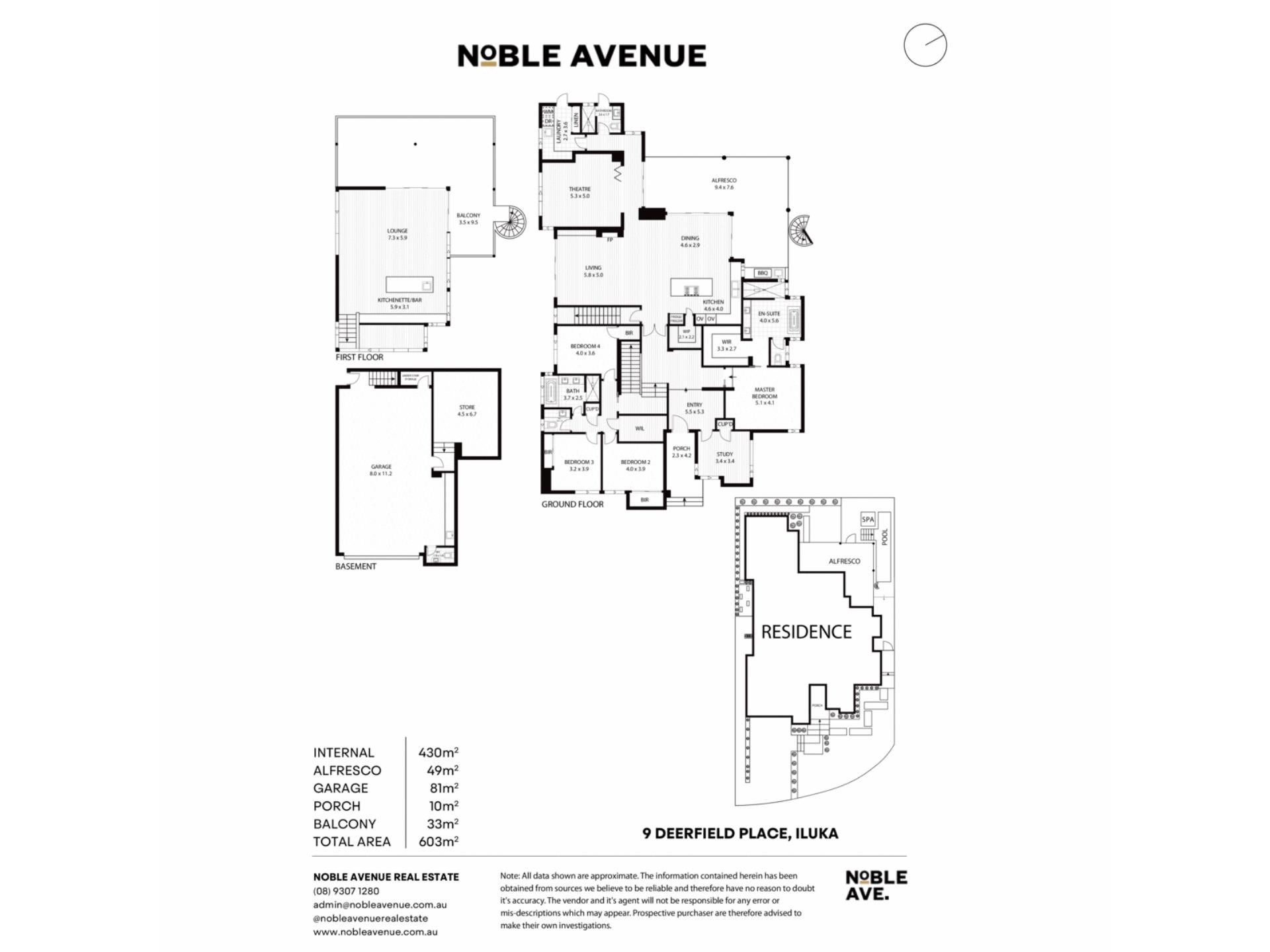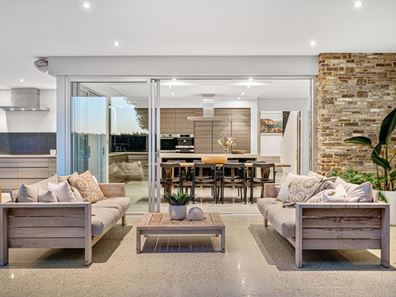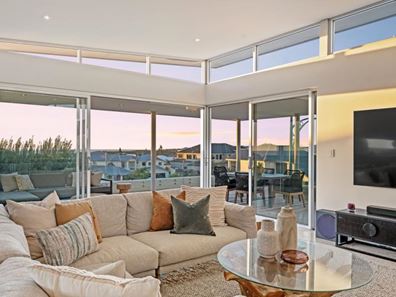LUXURY LIVING REDEFINED
THE HOME
Nestled within the exclusive enclaves of Iluka, this iconic home stands as a testament to modern luxury, seamlessly blending architectural flair with breathtaking panoramic ocean views. From the moment you approach the commanding facade, polished aggregate, Toodyay stone, and meticulously curated pebbled paths welcome you into a world of sophistication and elegance, all set against the backdrop of low-maintenance gardens.
Step inside and be enveloped by bespoke living at its finest. From the soaring high ceilings to the 28-course glass pivot door leading into the entrance hall, every detail exudes craftsmanship and style. Shadow-lined cornicing and polished concrete floors throughout create an ambiance of refined comfort, setting the stage for an unparalleled living experience.
The masterfully designed layout offers a privately positioned master bedroom, flooded with natural light from its high ceilings. A fully-fitted walk-in robe and ensuite boasting double vanity, freestanding bath, and walk-in shower provide a sanctuary of relaxation. Three generous-sized minor bedrooms, each with access to a main bathroom, form their own separate wing, ensuring ample space and privacy for all occupants.
The heart of the home lies in the open-plan living and dining area with a pond outlook, seamlessly integrated with a spacious kitchen equipped for culinary excellence. Caesarstone benchtops, Cleaf cabinetry, a concealed walk-in pantry, and top-of-the-line Miele appliances cater to both everyday living and extravagant entertaining. A stacked stone feature wall, flanked by walls of glass with commercial-grade sliding doors, invites the outdoors in, creating a seamless connection to the expansive alfresco spaces.
Ascend the striking stairwell with its wood-paneled feature to discover an entertainer's dream atop, complete with an alfresco balcony offering sweeping views from Burns Beach to Fremantle and beyond. Revel in dazzling sunsets and coastal vistas while enjoying the additional amenities of a wall-mounted bar area, stone-topped island bench, and single-drawer dishwasher. Outside, a concrete swimming pool and separate spa, alongside an outdoor kitchenette and protected alfresco, beckon for relaxation and enjoyment, all amidst the backdrop of landscaped, low-maintenance gardens. With the added convenience of a 4-car undercroft garage, multipurpose room, additional storage, and separate WC, every aspect of luxury living has been meticulously considered in this unparalleled residence.
Bonus features include but are not limited to;
3 x Daikin ducted reverse cycle airconditioning units
2 x Hot water systems
2 x Ducted vacuuming motors with a garage outlet
Reticulated gardens
THE COMMUNITY
Step into the ultimate coastal lifestyle with this prime property located mere footsteps from Discovery Park and the stunning coastline, ensuring daily walks become a cherished routine. Enjoy leisurely strolls along the Burns Beach-Iluka path, with opportunities to pause at the Burns Beach Café for a refreshing coffee or indulge in a delectable dinner at Iluka. Embrace the coastal pleasures of Iluka while benefiting from the educational excellence provided by Beaumaris Primary School and Ocean Reef Senior High School. With convenient access to Currambine Central's dining and entertainment offerings and the Mitchell Freeway, the epitome of modern living and convenience awaits.
THE SPECIFICS
Council Rates:
Water Rates: $1,868.63 per annum
Land Area: 683m2
Build Area: 603m2 (incl. garage, alfresco, balcony and porch)
Disclaimer:
This information is provided for general information and marketing purposes only and is based on information provided by the Seller and may be subject to change. No warranty or representation is made as to its accuracy and interested parties should place no reliance on it and should make their own independent enquiries.
Property features
-
Garages 4
Property snapshot by reiwa.com
This property at 9 Deerfield Place, Iluka is a four bedroom, three bathroom house sold by Jay Dass at Noble Avenue on 14 Apr 2024.
Looking to buy a similar property in the area? View other four bedroom properties for sale in Iluka or see other recently sold properties in Iluka.
Nearby schools
Iluka overview
Are you interested in buying, renting or investing in Iluka? Here at REIWA, we recognise that choosing the right suburb is not an easy choice.
To provide an understanding of the kind of lifestyle Iluka offers, we've collated all the relevant market information, key facts, demographics and statistics to help you make a confident and informed decision.
Our interactive map allows you to delve deeper into this suburb and locate points of interest like transport, schools and amenities. You can also see median and current sales prices for houses and units, as well as sales activity and growth rates.





