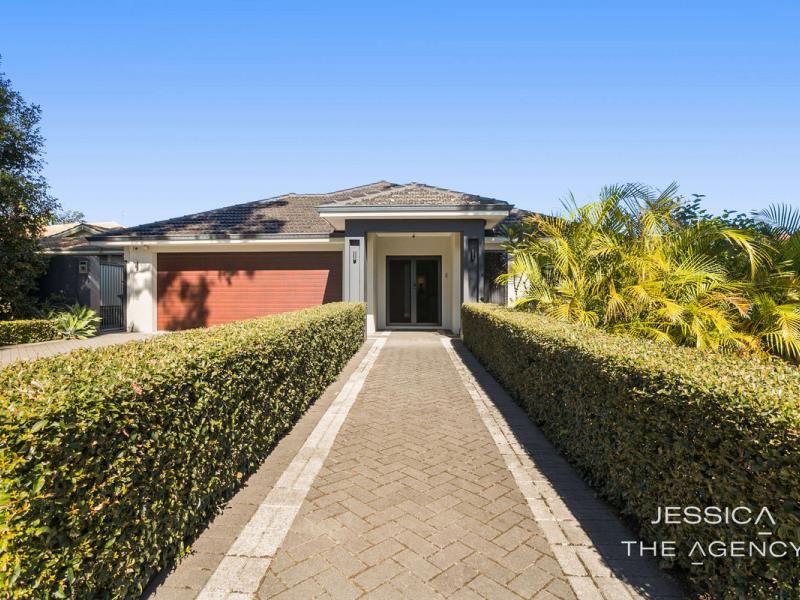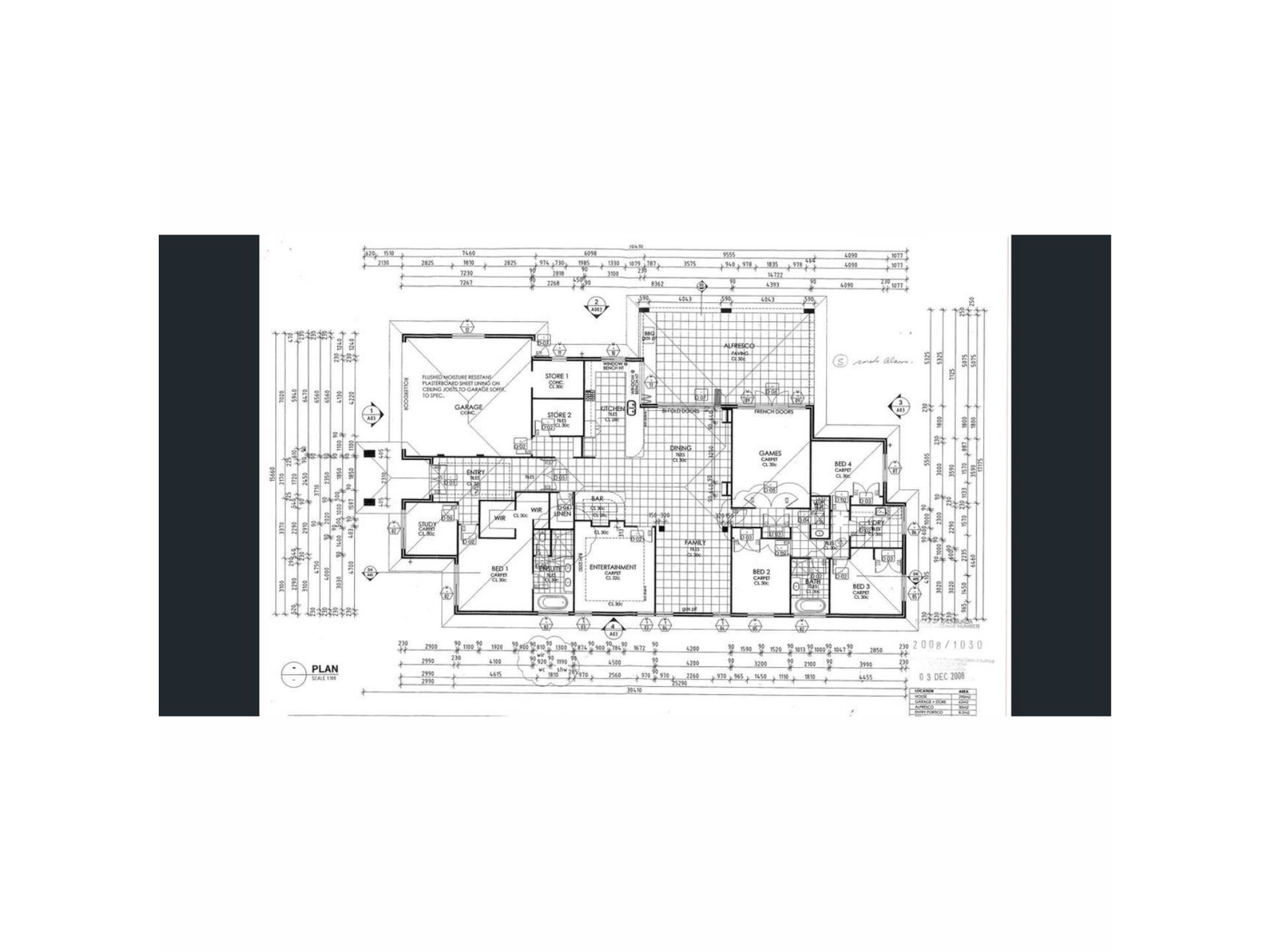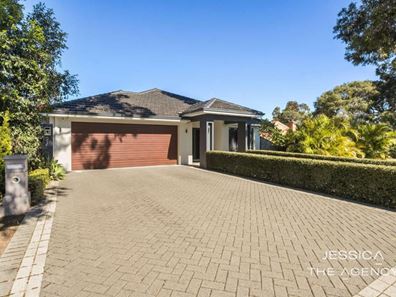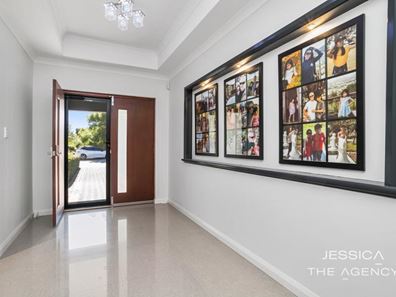Stunning Family Space and Serenity!
If peace and quiet on a massive block in the hills is what you seek, then you do not need to look any further than this immaculate 4 bedroom 2 bathroom home that will comfortably appease everybody’s personal needs – and then some – from its wonderful position within one of the area’s most secluded and sought-after streets.
Beyond a spectacular manicured garden walkway and a double security-door entrance lies a crisply-tiled foyer that merely sets the scene for the excellence lying within this sublime abode. There is a study at the front of a free-flowing floor plan, right next to a spacious and carpeted master-bedroom suite where separate “his and hers” walk-in wardrobes meet an impeccable fully-tiled ensuite bathroom – large double shower, twin stone vanities, a bubbling deep spa bath, heated towel rack, separate toilet with a bidet hose and all.
A set of double doors shuts off the entry from the casual spaces, where you will find the central hub of the house – an open-plan family, dining and kitchen area with a huge walk-in pantry, sparkling stone bench tops, a full built-in bar with a sink and storage, quality double sinks, tiled splashbacks, an appliance nook, a breakfast bar for quick meals, a stainless-steel Asko dishwasher, a 900mm-wide Andi five-burner gas cooktop/oven, a range hood and a servery out to a bar nook, under the alfresco. Doubling living options is a full carpeted theatre room with a recessed ceiling, a projector and “movie” screen with a frame that is painted on the wall for the ultimate cinema-style experience.
The minor sleeping quarters to the rear of the layout boast a fully-tiled powder room with a stone vanity, a double linen press, a fully-tiled main family bathroom (with a double shower, separate bathtub, stone vanity, heat lamps and a heated towel rack) and an extra-large games room – or gym – behind the privacy of double doors. Near to the laundry are three generous carpeted bedrooms – all with built-in double robes and room for study or computer desks.
Access to the massive alfresco off the family room is rather seamless, with two ceiling fans and integrated audio speakers that are wired to the theatre room complementing a full view of the secure sunken backyard, its flourishing green lawns, play bars for the kids and an assortment of exotic fruit trees – lemon, mango, guava, berry, banana, passionfruit and mandarin, just to name a few. There is heaps of space for a future swimming pool or trampoline, too – or even both. This is a yard that is simply bigger and better than the rest.
Stroll to bus stops, sprawling local parklands and St Brigid’s College around the corner, with the Lesmurdie IGA supermarket, the private Mazenod College boys’ school, Lesmurdie Primary School, Lesmurdie Senior High School and the sprawling Ray Owen Reserve and Sports Centre all nearby. Throw in a very close proximity to the spectacular Lesmurdie Falls National Park, excellent medical services and shopping facilities, major arteries, Perth Airport and our vibrant Perth CBD – itself around 30 minutes away – and you have yourself the most splendid of locations to call home!
Other features include, but are not limited to:
• Recessed ceiling – and a feature picture recess – to the entry foyer
• Quality floor tiling throughout
• Feature recessed ceiling and ample storage options in the huge kitchen
• Games-room access out to the alfresco
• Large laundry with a stone bench top, fold-out ironing board and outdoor access to the back patio
• Massive walk-in linen press/storeroom
• Extra-long and extra-height double lock-up garage with a remote roller door, a powered workshop area with shelving, outdoor access to the rear and internal shopper’s entry next to a “drop zone” for all of the family’s technologies
• Profile doors throughout
• Ducted reverse-cycle air-conditioning
• Monitored CCTV security-camera system
• Internal and external security-alarm system
• Kocom A/V intercom system
• Feature LED down lights
• Feature skirting boards
• Bottled gas to property
• Indoor and outdoor gas bayonets
• Solar hot-water system
• Garden shed
• Bore reticulation – with a large bore-water holding tank
• Huge 961sqm (approx.) block with two side-access gates from the street frontage
• Built in 2010 (approx.)
• Minutes away from the heart of the Kalamunda town centre
Disclaimer:
This information is provided for general information purposes only and is based on information provided by the Seller and may be subject to change. No warranty or representation is made as to its accuracy and interested parties should place no reliance on it and should make their own independent enquiries.
Property features
-
Garages 2
Property snapshot by reiwa.com
This property at 9 Curtis Street, Lesmurdie is a four bedroom, two bathroom house sold by Jessica Morrow at The Agency on 03 Aug 2021.
Looking to buy a similar property in the area? View other four bedroom properties for sale in Lesmurdie or see other recently sold properties in Lesmurdie.
Nearby schools
Lesmurdie overview
Like Kalamunda, the development of the "Lesmurdie" area is closely tied to the exploitation of the Jarrah forest in the region by the Canning Jarrah Timber Company Ltd. In 1897, Mr Archibald Sanderson, a Perth journalist commenced the acquisition of a number of these properties, with a view to building up a "rural retreat" and he named his property "Lesmurdie". Lesmurdie Cottage was a shooting-box in Banffshire, Scotland, near Dufftown and was let to Mr Sanderson's father for shooting. It was in memory of this cottage that Sanderson applied the name to his property.
Life in Lesmurdie
The suburb has two shopping centres in the area including Lesmurdie Village on Sanderson Road and the Lesmurdie Road Shopping Centre on the corner of Rooth Rd and Lesmurdie Rd. There are three primary schools including Lesmurdie Primary School, Falls Road Primary School and St Brigid's, and also three high schools including Lesmurdie Senior High School, Mazenod College for boys and St Brigid's College for girls.





