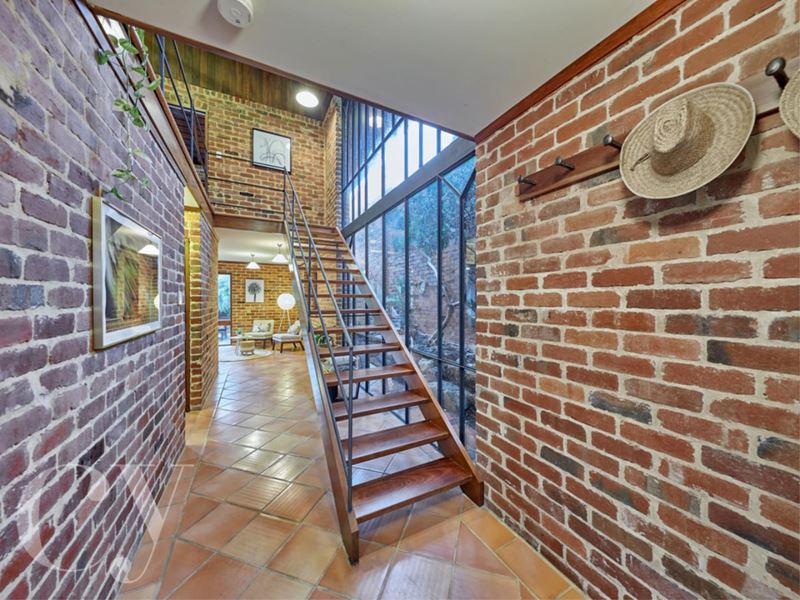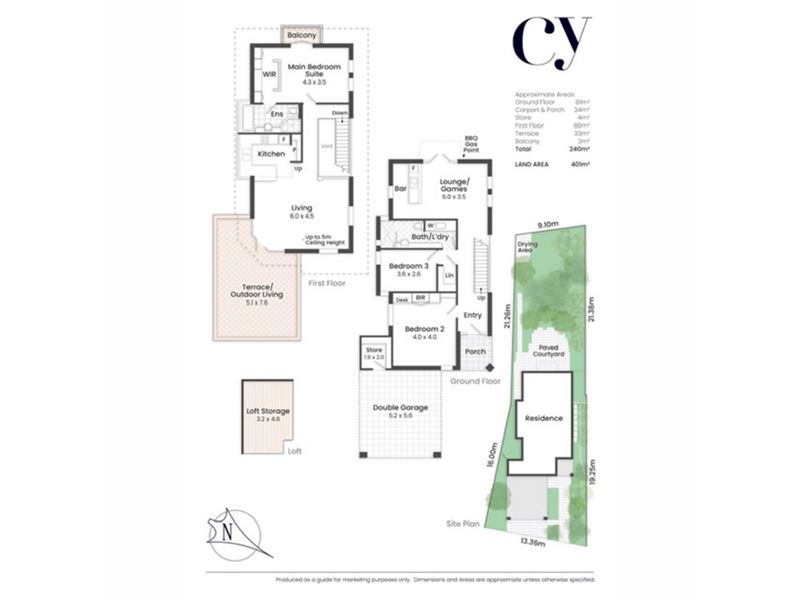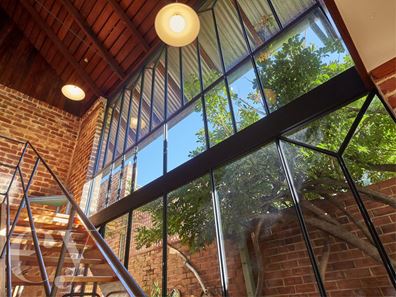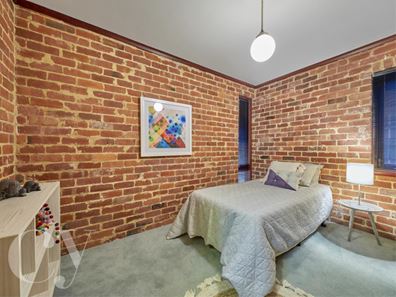Klopper On The Green
OFFERS BY CLOSING DATE 16th AUGUST
Iconic Fremantle architect, Brian Klopper, oversaw every intricate detail throughout the build of this enchanting double storey home in the early 90s. Defining trademarks of exposed recycled Fremantle brick, timber-clad loft-style ceilings, jarrah framed architraves and black-iron casement windows maximise north-facing views from a supremely quiet cul-de-sac location.
This blissfully unique and close-knit enclave, surrounded by historical landmarks and heritage homes, borders beautiful Fremantle Park which is the stunning outlook from the upper floor living and kitchen, via intentionally placed windows and a grand, terracotta-tiled terrace evoking all the feels of the Mediterranean coast.
A double-height entrance void, framed by ceiling-to-floor cathedral-style casement windows, exposed brick, terracotta tiles and an open-riser timber-and-wrought-iron staircase, draws the eye to the highlights of this home.
Bolstered by two private bedrooms and a combined laundry and bathroom (rimmed in custom-designed hand-painted wall tiles and a jarrah-lined ceiling), the rear ground floor living room - equipped with bar and kitchenette and vaulted timber ceiling - leads to an enchanting two-tiered garden with a light-dappled limestone courtyard and cleared earth just waiting to be filled with an assortment of vegies and planter boxes.
Upstairs, the grand reveal of the open plan living, kitchen and dining is a truly breathtaking experience, laden with Klopper’s trademark appointments.
Soaring vaulted (karri) timber ceilings, wrought-iron rafter ties, hexagonal metal & glass casement doors to the terrace, and stunning pulley lights, define this sunny space with a country-cabin style kitchen - clad entirely in timber and exposed brick - with stone benches, an open pantry, hand-painted wall tiles, and four-burner gas stove.
A discreet wall ladder leads to a very handy (open) loft above the kitchen, to accommodate extra storage or another zone to relax.
Occupying the rear of the home, a cozy cabin-like master suite - with vaulted ceilings and French jarrah doors to a Juliette balcony - includes a partially enclosed dressing room and a bright & sunny ensuite bathroom with garden vistas from the tub.
Other features include excellent natural airflow, a double carport with storage room and off-street parking for two more vehicles, deep, walk-in linen press, fully reticulated easy-care (mostly native) gardens, locks on doors and windows, Commander internal and external (entrance) intercom and a gas bayonet (living).
Close enough to Freo’s energetic bustle, yet serene and private, this location offers walking access to it everything – Fishing Boat Harbour, the Fremantle Markets, Rottnest Ferry, Coles at The Woolstores, Port & Bather’s Beaches, oodles of cafes, restaurants and bars, Fremantle train station, regular bus services and John Curtin College of the Arts - just over the hill.
- North facing aspect
- Terracotta floor tiles throughout
- Jarrah architraves
- Exceptional airflow and natural light
- Upper floor open plan living, kitchen and dining (with loft); vaulted, cathederal-style ceiling (karri timber)
- Bespoke pulley light appointments (living room)
- Timber country-cabin style kitchen; gas hobs; open pantry
- Grand north-facing (upper floor) terrace
- Spacious master suite with Juliette balcony, semi-partitioned dressing room and ensuite bathroom
- Excellent spatial separation; ground floor guest rooms + family room & bar
- Charming rear (ground floor) garden & limestone courtyard; fully reticulated
- Hand-painted feature tiles (kitchen and bathrooms)
- Gas bayonet
- Ceiling fans
- Double carport with storage room (+ off-street parking for 2 cars)
- Commander intercom system connecting rooms and entrance
- Walk to everything – Port Beach & Bather’s Beach, Fremantle train station, Fremantle Markets, Rottnest Ferry, Fishing Boat Harbour, cafes, bars, restaurants and convenience options galore
- Walk to John Curtin College of the Arts & Notre Dame University
Council Rates: Approx $2,591 per annum
Water Rates: Approx $1,595 per annum
Disclaimer:
The particulars of this listing has been prepared for advertising and marketing purposes only. We have made every effort to ensure the information is reliable and accurate, however, clients must carry out their own independent due diligence to ensure the information provided is correct and meets their expectations.
Property features
-
Garages 2
Property snapshot by reiwa.com
This property at 9 Barnett Street, Fremantle is a three bedroom, two bathroom house sold by Natarsha Lambie at Caporn Young Estate Agents Pty Ltd on 18 Aug 2022.
Looking to buy a similar property in the area? View other three bedroom properties for sale in Fremantle or see other recently sold properties in Fremantle.
Cost breakdown
-
Council rates: $2,591 / year
-
Water rates: $1,595 / year
Nearby schools
Fremantle overview
Established in 1829, Fremantle is the port city of Western Australia and is characterised by its unique landscape, heritage architecture, cafes, restaurants, stores and markets. A popular destination for both residents and visitors alike, the suburb is a mixed-use area with its five square kilometres used for residential, commercial, institutional, maritime and industrial purposes.
Life in Fremantle
Busy, energetic and always alive, Fremantle is arguably the second busiest city sector of Western Australia. Enjoy alfresco dining on the cappuccino strip, which runs through a section of South Terrace, take a stroll along the Fishing Boat Harbour and stop in for a drink and a feed at Little Creatures Brewery. Pubs, clubs, shops and markets are all in abundance in Fremantle, making it a popular destination on a night out and the suburb is also home to several popular annual festivals, which attract people from all over the metropolitan area. The Fremantle Railway Station provides convenient access into Perth City.





