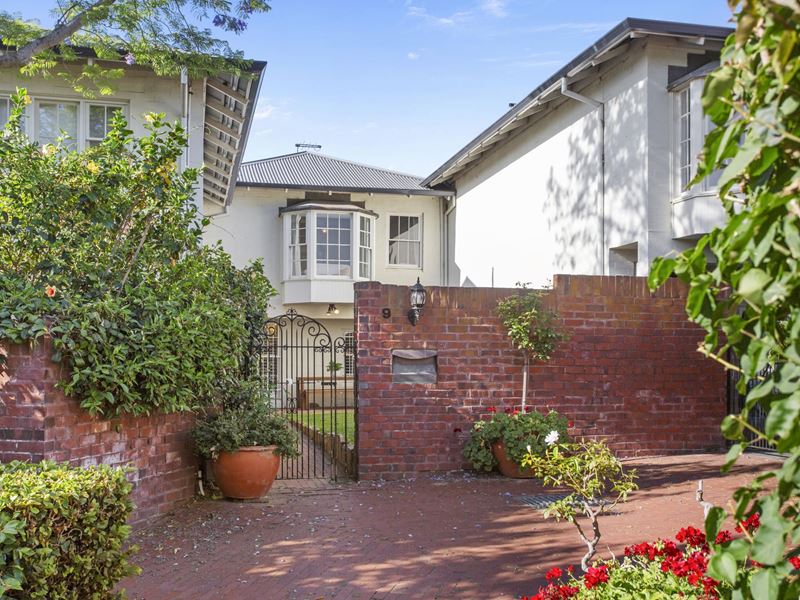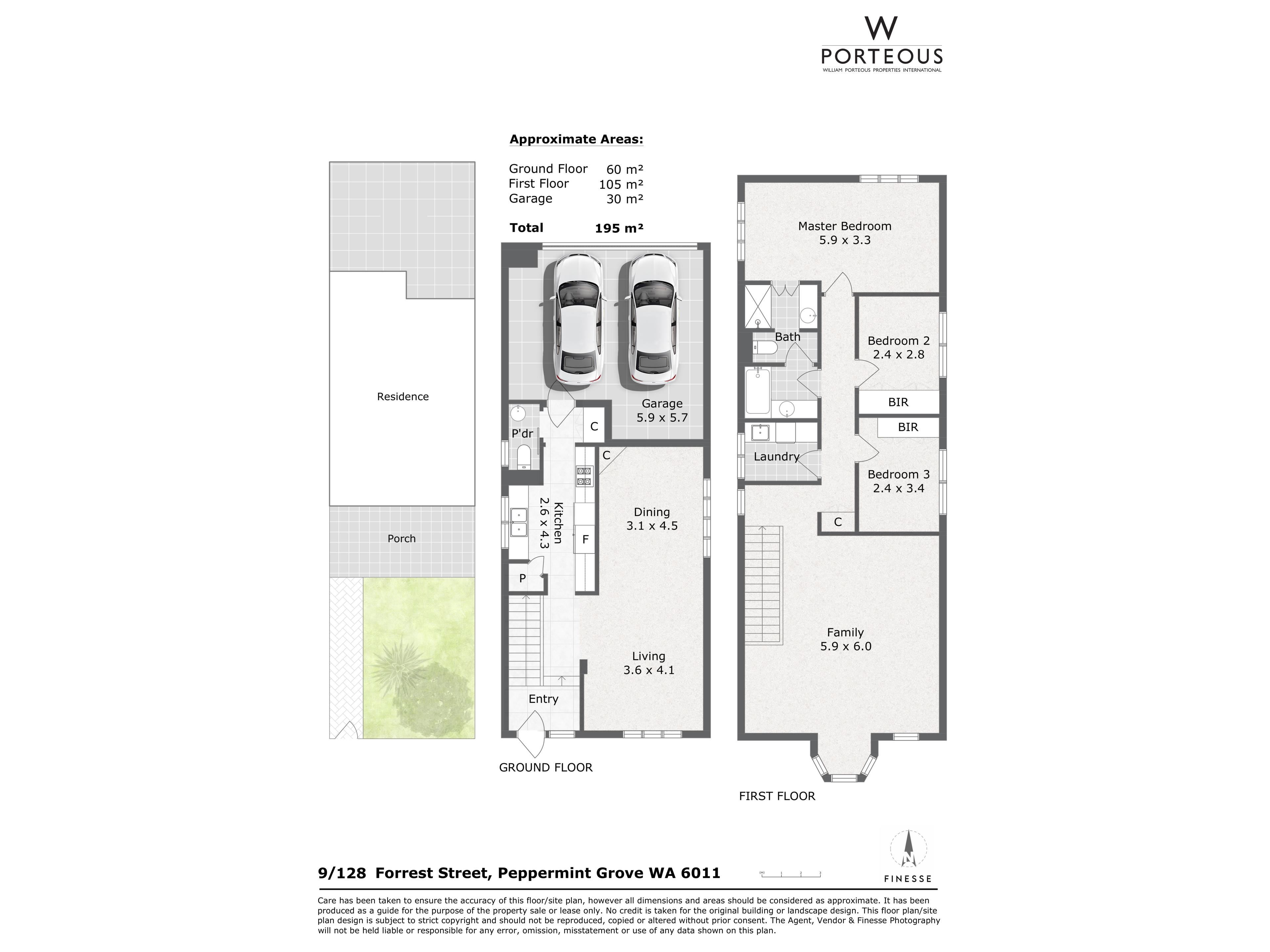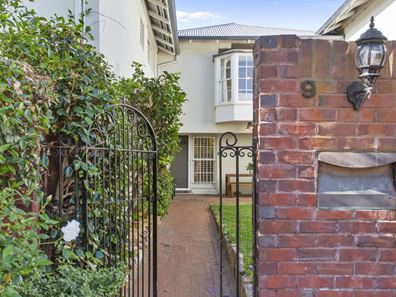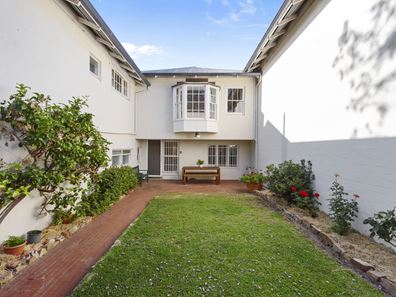WHEN CHARM MEETS PRIVACY
Uniting the allure of graceful living with the enticement of privacy, this charmingly-spacious 3 bedroom 2 bathroom two-level townhouse residence is a gem tucked away to the rear of a leafy and gated complex, aptly known as "Forrest Grove".
From the moment you step foot through the main front gate and into your own generous entry garden that also happens to be securely gated for peace of mind, a sense of exclusivity permeates the air, as the lush and established common garden surroundings provide a picturesque backdrop to an elegant lock-up-and-leave lifestyle, sure to interest down-sizers and professional couples alike, as well as a small family.
A lovely enclosed lawn area is bordered by a lemon tree, a passionfruit vine, a gorgeous wisteria and is splendidly overlooked by a paved front verandah that is perfect for either entertaining or quiet contemplation, with the sounds of the neighbourhood birds chirping away up in the towering treetops only adding to the bliss. Downstairs, a huge open-plan living and dining area is carpeted for comfort and has built-in storage in one corner of the room, along with attractive white plantation window shutters.
The galley-style kitchen off here plays host to a range hood, a gas cooktop, an electric oven/grill and double sinks. Also on the ground floor are a double storage cupboard, an adjacent powder room and internal shopper's entry via a remote-controlled double lock-up garage, accessible via the back of the complex. There are some visitor-parking bays behind the home too, with access to Stirling Highway also extremely easy for vehicles.
Upstairs, a massive second lounge room doubles personal living options and enjoys its own stunning verdant aspect through an eye-catching box window. A commodious and carpeted master-bedroom suite with a light and bright ensuite bathroom with access to the central two-way toilet.
On the other side of that same toilet lies a light-filled second bathroom with a bathtub and showerhead. Both spare bedrooms are carpeted, with the second bedroom enjoying the luxury of built-in robes. The separate laundry up here has built-in storage, with a separate double linen press an added bonus.
The delightful haven sits just footsteps from Presbyterian Ladies' College and only walking distance away from The Esplanade and the picturesque Swan River Foreshore Reserve at the end of one of Peppermint Grove's most prominent streets. Hop, skip or jump to Cottesloe Medical Centre, The Grove Library, Cottesloe Central Shopping
Centre and all of the action along Napoleon Street from here, with the townhouse also in very close proximity to Cottesloe Primary School, the Royal Freshwater Bay Yacht Club, restaurants, bus stops, Cottesloe Train Station and glorious Cottesloe Beach.
Also nearby are the world-class Claremont Quarter shopping precinct, St Hilda's Anglican School for Girls, Iona Presentation College, Christ Church Grammar School, the Peppermint Grove Tennis Club and even the heart of Fremantle. A location so secluded, yet so convenient, is such a rare find these days. Get ready for a sophisticated living experience like no other!
Features:
Gated and enclosed front-yard lawn area and entry/entertaining verandah
Spacious open-plan living and dining area downstairs
Separate kitchen with gas cooking
Huge upstairs second lounge/living room
All bedrooms, bathrooms and the laundry are also situated on the top floor
Lower-level powder room
Decent storage throughout
Ducted-evaporative air-conditioning
Feature skirting boards
Security doors
Reticulated gardens
Rear double garage with shopper's entry and mezzanine storage
Indoor gas hot-water system, in the garage
Visitor-parking bays at the back of the complex
Property features
-
Garages 2
Property snapshot by reiwa.com
This property at 9/128 Forrest Street, Peppermint Grove is a three bedroom, two bathroom townhouse sold by Olivia Porteous at William Porteous Properties International on 14 Nov 2023.
Looking to buy a similar property in the area? View other three bedroom properties for sale in Peppermint Grove or see other recently sold properties in Peppermint Grove.
Nearby schools
Peppermint Grove overview
Are you interested in buying, renting or investing in Peppermint Grove? Here at REIWA, we recognise that choosing the right suburb is not an easy choice.
To provide an understanding of the kind of lifestyle Peppermint Grove offers, we've collated all the relevant market information, key facts, demographics and statistics to help you make a confident and informed decision.
Our interactive map allows you to delve deeper into this suburb and locate points of interest like transport, schools and amenities. You can also see median and current sales prices for houses and units, as well as sales activity and growth rates.





