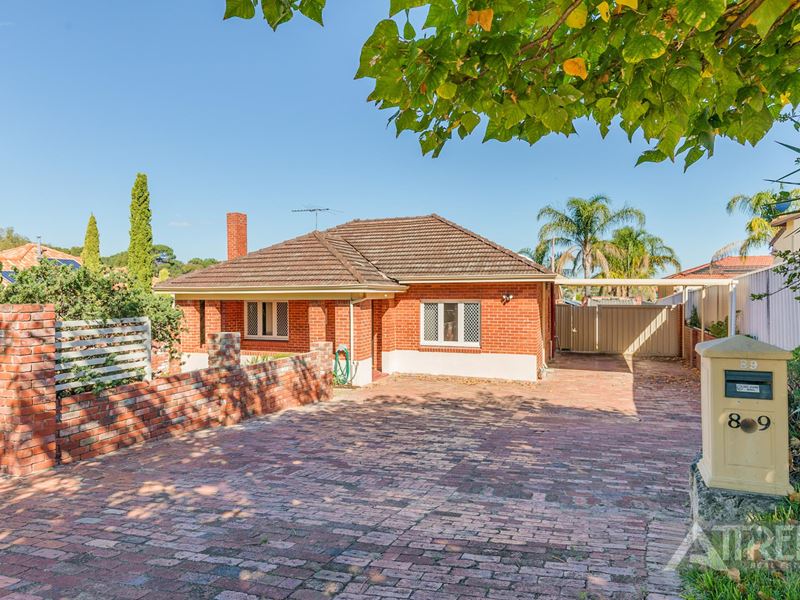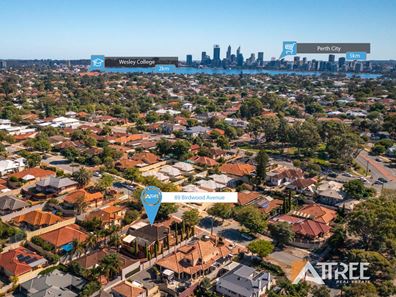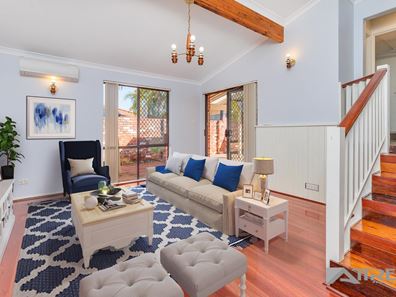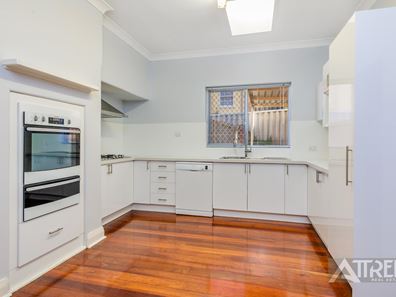*** PLEASE REGISTER FOR HOME OPEN *** A RARE FIND! RENOVATED CHARACTER HOME - 3 Bed + 2 Bath + 450sqm
UNDER OFFER BY GARETH MAY!
13 Days on Market
24 Buyer Groups
2 Home Opens
We have a number of buyers who have missed out on this property who are ready to buy in the area!
Thinking of Selling - Request an obligation FREE market appraisal by contacting Gareth May on 0430 400 664 or [email protected]
A RARE FIND! RENOVATED CHARACTER HOME - 3 Bed + 2 Bath + 450sqm
The home itself is a perfect blend of all the features that we love in and expect for a character home like this, high ceilings, solid timber flooring, large front porch and a private garden/courtyard out the back. The home has been extended and renovated offering a highly functional floor plan of 3 bedrooms, 2 bathrooms and multiple living areas.
If you love convenience, you'll love the location. Positioned less than 3km from the South Perth foreshore and Swan River, as well as being less than 3km from the Vic Park Café strip offering major supermarkets, cafes and restaurants. Canning Bridge Station and Kwinana Freeway entry are just over 5km away for commuting into the City.
INSIDE
• Formal living positioned at the front of the home as you enter. The room is spacious and has a built in fire place (display only) with outlooks over the front gardens.
• As you walk through the hallway it leads through to the hub of the home, the dining and kitchen area. The kitchen itself has been renovated with stone overlay bench, Westinghouse wall mounted oven & grill and dishwasher. Finished in white cabinetry and tiled splash backs it give a modern touch.
• The formal dining and kitchen area open out to the stairway leading down to the extension. Here you will find a large open plan living area, raked ceilings with loads of natural light.
• The bedrooms are all a generous size, there are a few options on which to use as the main. With all bedrooms offering built in robes there is the choice of using the original main bedroom or using the bedroom that has been added as part of the extension as the main bedroom creating a parents wing of the home.
• Both bathrooms have been renovated offering modern finishes
• Split system air cons in the formal living and open plan living make for comfortable living all year round.
• Good size below ground cellar perfect for extra storage
OUTSIDE
• Opening out from the open plan living area spans and private courtyard area, a great space for entertaining family and friends.
• Feature brick wall enclosing the front lawn and gardens making a great space for kids and pets to play without the dangers of running out to the road. The backyard has a smaller patch of grass tucked behind the carport.
• Storage shed tucked in the back corner for keeping the garden tools or items that are rarely used out of sight.
• Undercover parking with plenty of additional parking on private driveway.
PROPERTY DETAILS
Block Size: 450m2
Build Year: 1950
Floor Plan: Not Available
Council Rates: $
Water Rates: $
NBN: Not Available
SO MUCH, SO CLOSE
200m - Nearest Bus Stop
1.8km - Penrhos College
1.8km - Curtin University
1.8km - South Perth Hospital
1.8km - Collier Park Golf Course
2.2km - South Metro Tafe Bentley
5.3km - Canning Bridge Train Station
9.8km - Perth City
BOOK AN INSPECTION
In such highly competitive market be sure to act quickly, because if you don't, someone else will.
Contact Gareth May on 0430 400 664 or [email protected]
to register you interest
DISCLAIMER: This document has been prepared for advertising and marketing purposes only. Whilst every care has been taken with the preparation of the particulars contained in the information supplied, believed to be correct, neither the Agent nor the client nor servants of both, guarantee their accuracy and accept no responsibility for the results of any actions taken, or reliance placed upon this document and interested persons are advised to make their own enquiries & satisfy themselves in all respects. The particulars contained are not intended to form part of any contract.
Property features
-
Garages 1
Property snapshot by reiwa.com
This property at 89 Birdwood Avenue, Como is a three bedroom, two bathroom house sold by Gareth May at Attree Real Estate on 04 May 2021.
Looking to buy a similar property in the area? View other three bedroom properties for sale in Como or see other recently sold properties in Como.
Nearby schools
Como overview
Como is an established suburb bound to the west by the Canning and Swan Rivers. Part of the City of South Perth's municipality, Como experienced its most significant development during the 1950s and 1960s, with gradual growth since the early 1990s as new dwellings were added to the area.
Life in Como
Parks and reserves are a dominant aspect of the Como landscape, such as one of Como's most notable features the international standard 27 hole Collier Park Golf Course. The Como Hotel is a popular bar, café and restaurant in the suburb and a recognisable fixture of Canning Highway. There are also some shops in the area to service local requirements, as well as four local schools, including Penrhos College.





