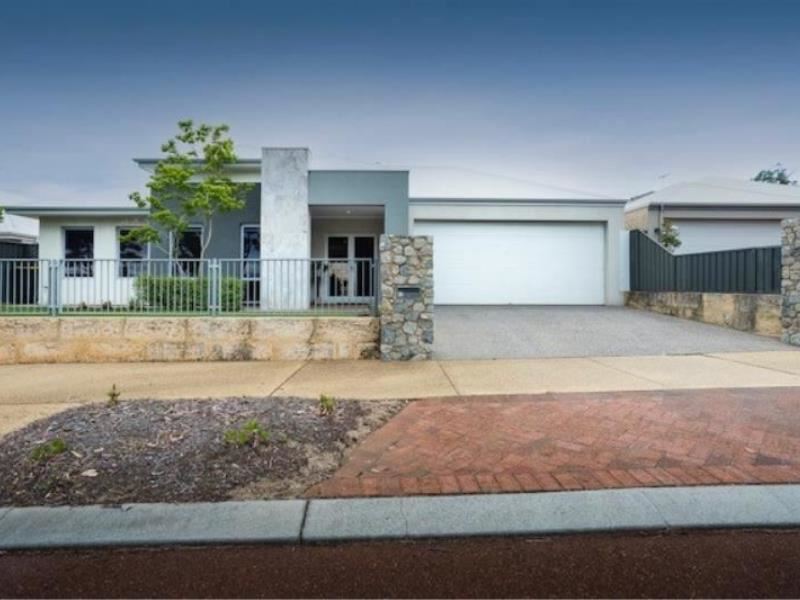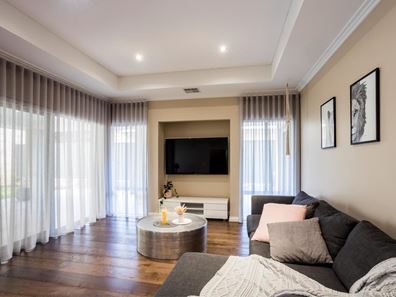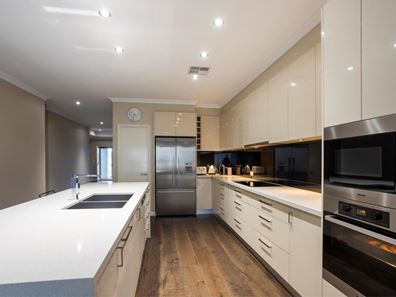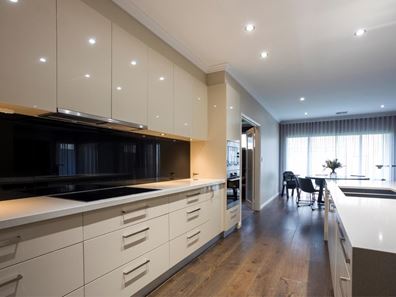YOUR DREAM HOME
This beautiful home was built in 2013 but it still presents as new. When you walk in, you can feel the luxury detail, it has the wow factor. It was built with high end finishes and beauty in every room. You should see the bathrooms; it is like you are staying in a resort. This 4 bedroom 2 bathroom with a home theatre, plus activity room and with a huge 50 sqm attic / studio. It is all ready for you to move in and enjoy the feeling as if you were living in a brand new home.
It has a water filtration system throughout the entire house! A huge 5.98 kW solar panel system, ducted reverse-cycle air-conditioning and LED lighting throughout plus beautiful oak engineered flooring. Integrated appliances in the kitchen, LED lighting beneath overhead cabinets providing task lighting and stone bench tops! Stunning full height travertine tiles in the bathrooms, the list goes on and on. This home is really special; you must come and see it for yourself.
* 2013 quality built Complete Home with 4 large bedrooms and two luxurious bathrooms.
* Open plan design incorporating the kitchen, living and dining room.
*Gourmet kitchen with Integrated brand new Siemens Dishwasher with integrated Miele pyrolytic oven and microwave, Induction Miele cooktop and Miele range hood.
Plenty of cupboard space with multiple soft close cupboards and drawers in kitchen with a large walk in pantry. Double deep sinks with sand stone bench-tops compliment the kitchen.
* Water filtration system throughout the house
* Home theatre room with fibre optic rainbow ceiling lights. It’s like looking up to Fairyland. The Home theatre has excellent quality carpet.
The Activity room adjoining all the bedrooms
Master bedroom includes custom built cabinetry in wardrobe and makeup / study nook
The en suite features stone bench tops with double under mount sinks, full height travertine tiling and two rain shower heads.
The family bathroom features stone bench tops, full height travertine tiling and a bathtub.
Enjoy the luxury of an Instantaneous hot water system
The Laundry has stone bench tops with lots and lots of storage space and modern cabinet with soft close doors and drawers.
The other minor bedrooms are spacious enough to fit two beds or a Queen sized bed.
They all have built-in wardrobes and quality window treatments.
The proud owners of this lovely home have included very well thought out extras; featuring:
* Timber oak engineered floorboards throughout except for carpet in the theatre and tiled rooms.
* LED lighting
* This delightful property also has a 5.98 kw solar panel system and a * 50 sqm attic / studio.
* Recessed shadow lined ceilings to entry, master bedroom, living and home theatre* Quality window treatments with brand new beautiful sheer curtaining to the living / dining room
* Ducted reverse-cycle air-conditioning for all year comfort.
* Beautifully covered alfresco that is extended around the house with honed concrete
* Colorbond garden shed
* Easy to maintain front and back gardens
* Generous 589 sqm block
* Large 2 car garage plus storage area with specialised floor tiling.
* Buffalo lawn at rear
For busy families there are local child care centres, and the Middle Swan Primary School, Swan View Primary School, Greenmount Primary School and St. Anthony's Primary School are handy. Easy access to La Salle College, Swan Christian College and Swan View Senior High School .
Close to parks such as John Forest National Park with the historical walk trail and tunnel and old the old Swan View Train station. Brown Park has many recreational activities and community interactions.
The Swan Valley tourism Precinct with its many award winning restaurants, long established wineries, fruit orchards and art galleries are only a short picturesque drive away.
Please contact Sally Howe on 0403 323 703 for an appointment to view this lovely family home.
Property features
-
Air conditioned
-
Shed
-
Garages 2
-
Toilets 2
-
Built in wardrobes
-
Patio
-
Solar panels
-
Laundry
-
RCDs/smoke alarms
-
Reticulated
-
Courtyard
-
Storage
-
Activity
-
Family
-
Lounge/dining
-
Theatre
Property snapshot by reiwa.com
This property at 87 Jane Brook Drive, Jane Brook is a four bedroom, two bathroom house sold by Sally Howe at Swan View Real Estate on 17 Dec 2021.
Looking to buy a similar property in the area? View other four bedroom properties for sale in Jane Brook or see other recently sold properties in Jane Brook.
Nearby schools
Jane Brook overview
Are you interested in buying, renting or investing in Jane Brook? Here at REIWA, we recognise that choosing the right suburb is not an easy choice.
To provide an understanding of the kind of lifestyle Jane Brook offers, we've collated all the relevant market information, key facts, demographics and statistics to help you make a confident and informed decision.
Our interactive map allows you to delve deeper into this suburb and locate points of interest like transport, schools and amenities. You can also see median and current sales prices for houses and units, as well as sales activity and growth rates.





