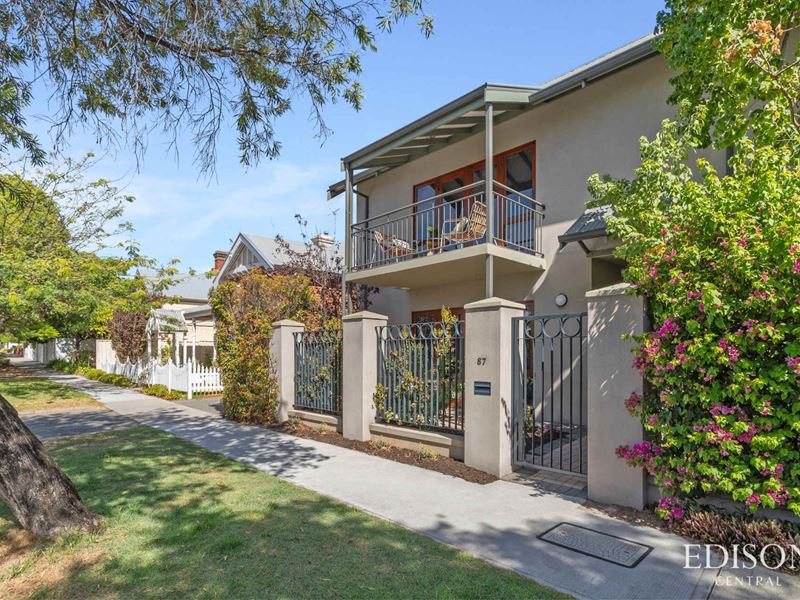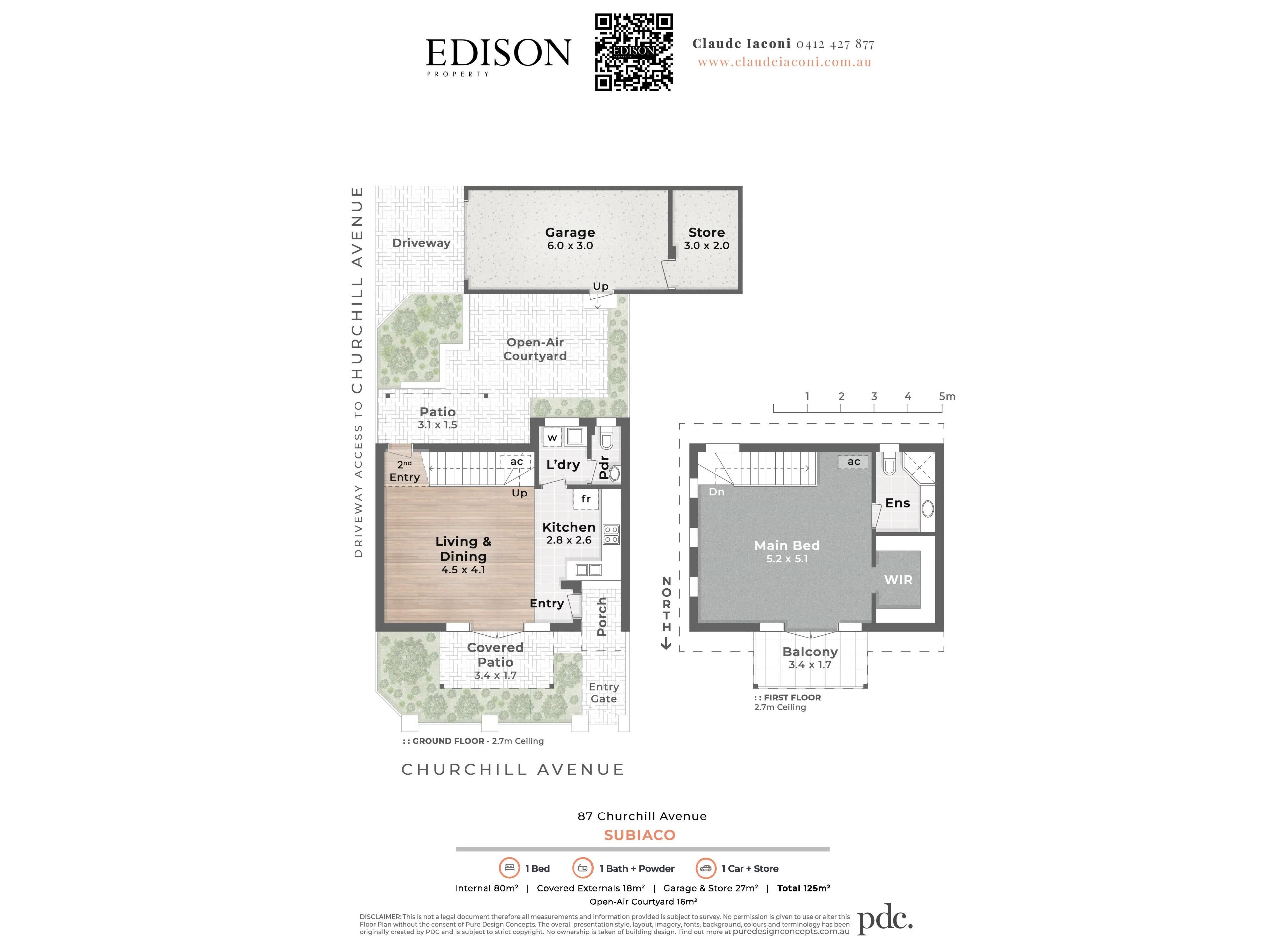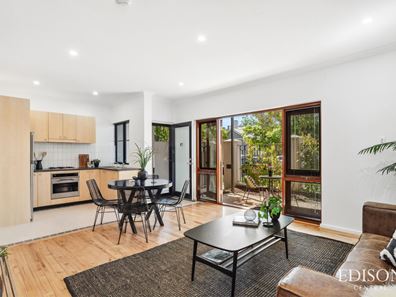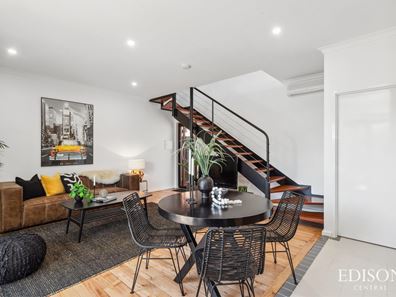AMAZING TOWN HOME A SPACIOUS DELIGHT.
FINAL CALL for offers....going....going
Step into the epitome of sleek and stylish urban living with this two-storey, 1x1+1 townhouse that promises a lifestyle of unparalleled convenience. Set within an exclusive group of only 9 residences, this inner-city gem, strategically positioned between Rockeby Rd and Thomas St, showcases a harmonious blend of generous open-plan living and impressive split-level architecture. Say hello to the perfect lock-up-and-leave sanctuary – your affordable ticket to a "mini-house" in a prestigious blue ribbon suburb. Welcome home!
First impressions are important with alluring street appeal as you enter through a front courtyard surrounded by easy-care gardens. Revel in the delights of expansive open-plan living and dining, featuring gleaming timber floors, complemented by a contemporary kitchen adorned with stainless steel appliances and ample storage space.
Effortlessly transition from indoors to the sun-drenched front courtyard or the private alfresco area, providing you with ultimate entertainment flexibility. This exquisite townhouse boasts a downstairs powder room and laundry for guest convenience, adding to the overall appeal.
Ascend to the expansive master bedroom upstairs, a true haven bathed in natural light. This spacious domain includes a dedicated work-from-home office nook, an up-sized walk-in-robe, ensuite, and an additional balcony – a sanctuary within your sanctuary.
As an end town home, relish in the privacy and abundant natural light it offers. The lock-up garage is a valuable addition, making this your ideal mini-home in an enviable lifestyle location.
HIGHLIGHTS
/ 82m2 of internal living with 59m2 external area
/ gross strata area 168m2
/ spacious kitchen with ample storage
/ neat front & rear low maintenance courtyards
/ polished timber flooring | upgraded lighting | new carpets
/ study nook | high ceilings
/ reverse cycle air-conditioning
/ separate laundry | powder room
/ super-sized master bedroom with north balcony
/ separate lock up garage with workshop via ROW
OUTGOINGS
Water Rates: $1444.13 pa
Council Rates: $2017.35 pa
Strata Levy: $479.38 p/q
LOCATION PLUS!
Explore the vibrant surroundings – mere moments away from the gastronomic and shopping delights of Subiaco. A short drive or bus ride takes you to the heart of Perth's CBD and enjoy the easy connectivity to Sir Charles Gardner Hospital, Hollywood Hospital, University of WA, Kings Park and every other imaginable amenity.
This is not just a home; it's a dynamic urban retreat where every moment is an opportunity to savor the best of Subiaco and inner city living.
Ideal for 1st home buyers or astute investors but you'll need to act fast for this cutie!
Contact Claude Iaconi | Edison Property now to book your look.
Property features
-
Garages 1
-
Floor area 168m2
Property snapshot by reiwa.com
This property at 87 Churchill Avenue, Subiaco is a one bedroom, one bathroom townhouse sold by Claude Iaconi at Edison Central on 05 Mar 2024.
Looking to buy a similar property in the area? View other one bedroom properties for sale in Subiaco or see other recently sold properties in Subiaco.
Cost breakdown
-
Council rates: $2,017 / year
-
Water rates: $1,444 / year
Nearby schools
Subiaco overview
Subiaco is an inner-western suburb just four kilometres from Perth City. The well-rounded urban locale has a mix of residential, commercial and entertainment sectors within its seven square kilometre land area. Subiaco is characterised by its culture, entertaining areas and heritage architecture.
Life in Subiaco
With an array of bars and restaurants, Subiaco comes alive at night. Enjoy a fine dining experience at one of the many restaurants, enjoy a drink at a trendy bar, take in a show at The Regal Theatre or simply catch up with friends over a coffee and cake at one of the many cafes. Other features of note include the Subiaco Train Station, Station Street Markets and Lords Recreation Centre.





