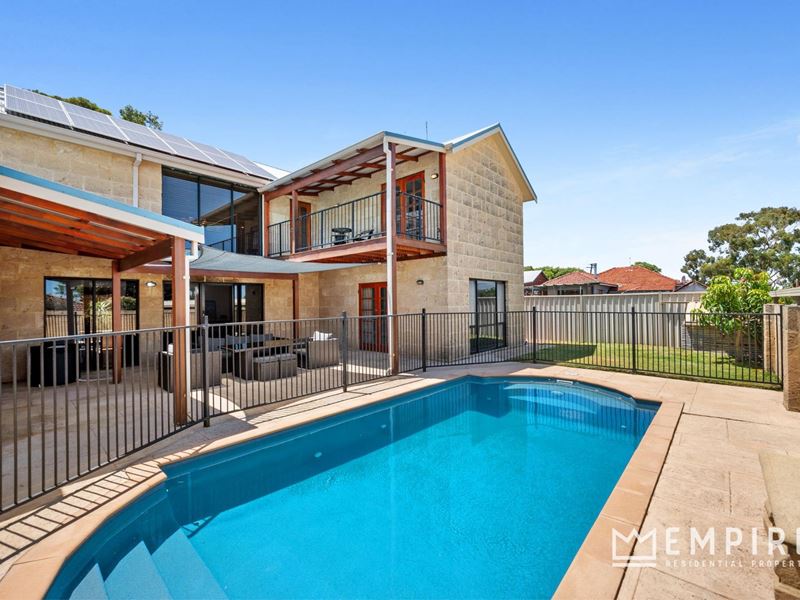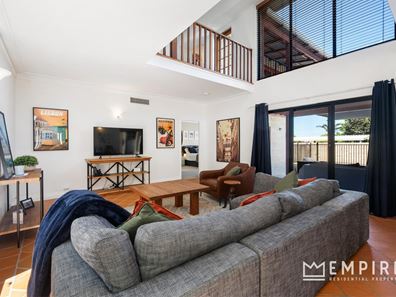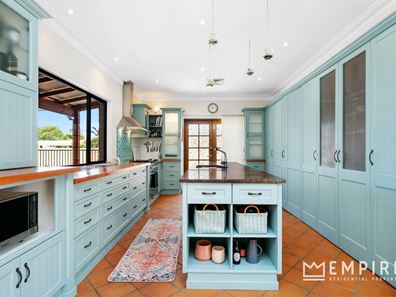Private Palmyra Oasis!
Discover a secluded haven that combines architectural elegance with elevated living. This uniquely textured home, adorned with limestone and wood, exudes a relaxed "down south" vibe through innovative bespoke design. The practical layout features a central living space, a decadent master suite, and a spacious entertaining kitchen on the lower level, all surrounding a central courtyard.
Upstairs, the bedrooms and family bathroom open to a private balcony with panoramic valley views. The outdoors, designed for easy care, boasting a sparkling family sized pool, while the expansive garage offers ample space for storage and a workshop. A rustic hideaway, this home radiates personality and offers a refreshing alternative for those seeking something truly distinctive.
• Open plan kitchen/dining area
• Spacious country style kitchen with 6x gas cooktop, tiled splashback, rangehood, oven, appliance cupboard, microwave recess, fridge recess, dishwasher, massive island bench with polished stone tops & dual sink, pantry, European laundry and plenty of bench & cupboard space
• Private balcony
• Ducted reverse cycle air conditioning
• Spacious lounge room with gas bayonet & foxtel points
• Spacious limestone alfresco area overlooking sparkling family sized pool, the perfect place for entertaining family and friends year round
• Massive master bedroom downstairs with retreat, walk in robe and ensuite with hobless shower, single vanity, plenty of bench & storage and WC
• Sitting area with high vaulted ceilings
• Bedroom 2 is double sized with built in robes
• Bedroom 3 is double sized
• Main bathroom has shower, bath, single vanity with stone tops, storage and WC
• Bedroom 4 is double sized with built in robes and access to timber decked balcony
• Downstairs powder room
• Study nook
• Coat nook under stairs
• Double automatic garage with loft storage
• Gas storage & instantaneous hot water system
• Solar panels
• NBN connected
• 573sqm green title block
• Catchment zone for Bicton Primary School
• Close proximity to local parklands, Melville Plaza Shopping Centre, Swan River, public transport, LeisureFit Melville and all other amenities
DISCLAIMER: Whilst every care has been taken with the preparation of the particulars contained in the information supplied, believed to be correct, neither the Agent or the client, guarantee their accuracy. Interested persons are advised to make their own enquiries. The particulars contained are not intended to form part of any contract.
Property features
-
Below ground pool
-
Garages 2
Property snapshot by reiwa.com
This property at 84A Hammad Street, Palmyra is a four bedroom, two bathroom house sold by Linton Allen at Empire Residential Property on 24 Jan 2024.
Looking to buy a similar property in the area? View other four bedroom properties for sale in Palmyra or see other recently sold properties in Palmyra.
Nearby schools
Palmyra overview
Are you interested in buying, renting or investing in Palmyra? Here at REIWA, we recognise that choosing the right suburb is not an easy choice.
To provide an understanding of the kind of lifestyle Palmyra offers, we've collated all the relevant market information, key facts, demographics and statistics to help you make a confident and informed decision.
Our interactive map allows you to delve deeper into this suburb and locate points of interest like transport, schools and amenities. You can also see median and current sales prices for houses and units, as well as sales activity and growth rates.





