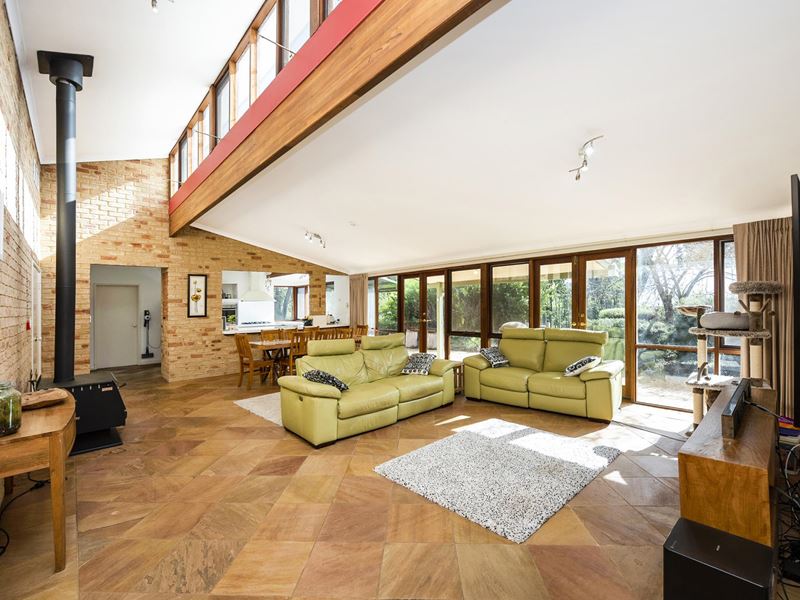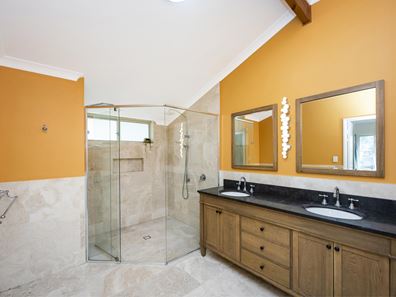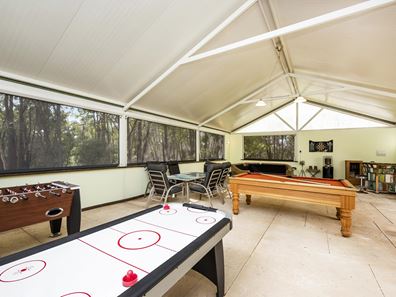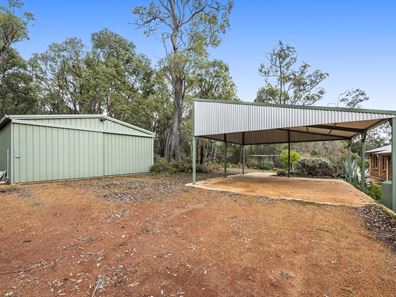Absolutely The One
Welcome to the exceptionally architecturally designed sola passive hide away in the Hills of the Chidlow Village. More than enough room for everyone in the family. The house even has an internal fence around it for your four legged friends or your children. French doors open up to the outside world to a Summer house that promises to have enough space for the biggest of gatherings.
Park your vehicle in the double carport at the front of the property and head on in, a beautiful big front door beckons you in, salmon sandstone floor tiles, raked ceilings spacious open plan living and two sets of French doors bringing the outside in. The separate office/ 4th bedroom is located near the front door and opposite the master bedroom. This room also has French doors opening out to the paved area along the entire east side of the home, currently used as an office, has a ceiling fan, is light and bright with timber blinds, this would make a lovely nursery if required. The master suite is a generous size, loads of light and a reverse cycle air conditioner for your comfort. His and hers walk through robes lead to the recently renovated en-suite, double vanity, loads of storage, and enormous shower, separate toilet and the added bonus of a spot to sit and do your makeup.
The main living area is light bright and leaves you with the feeling of relaxing comfort, a nice big Jarradale slow combustion fireplace for the winter months as you watch the weather through an entire wall of glass, two sets of French doors opening out onto a paved area. Ducted evaporative air conditioning works a treat through the summer months, keeping in mind this property is sola passive built to optimise the winter sun for warmth and keeping cool in the summer months.
A generous space for the biggest of dining tables leads you to the kitchen which has a ton of bench space and even more storage to boot. A long breakfast bar is another space for those morning or evening catch ups. Behind the kitchen is your second living area, again with double French doors out onto the paved area, this room could be an activity room, bedroom or second lounge space.
The remaining two bedrooms are through a set of double doors off the main living area to the west of the house, big king sized bedrooms both with ducted evaporative air con. The family bathroom has a bath and separate shower with modern neutral colours and good storage. Need a nice big laundry? Then no complaints here, separate toilet off the laundry, big sliding door outside, good bench space and storage.
This house is paved all the way around, easy care and low maintenance. There is a pretty viewing area under cover overlooking the garden and surrounding bush. A great spot to sit in the winter with a fire pit and enjoy the view. For those who like to entertain family and friends step down the stone steps to an approximately 12m x 8m Colorbond Summer house, currently housing two gaming tables, a pool table, a setting area and a lounge area. No need to head up to the house as we have a powder room and a sauna. Set up your bar area and relax with friends or just chill out watching sport on a big telly. This entertaining mega room has café style blinds that can be raised to give the feeling of sitting amidst your native surrounds.
Need parking??? We have a double carport to the front of the home, a powered double garage/ workshop plus an additional 3 bay carport. Enjoy a walk around the fire breaks, jump in the car and head to Lake Leschenaultia for a swim of head to Chidlow Village for a Coffee at the Bakery, a Meal at the Pub, The Growers Mart has all your last minute grocery needs, stock feed and even a bottle of wine. Chidlow also has a Chemist, Butcher, Take Away and a Hairdresser.
Take a break this weekend and book an appointment to ensure you do not miss out.
> Solar Passive 4x2 Brick & Iron Home
> 2 Living Areas, Spacious Open Plan
> Big Master with New Ensuite
> Double Powered Garage + Carports
> Approximately 125,000 water tank
> Private Secluded 5.4 Acres Bush Block
Property features
-
Garages 2
-
Carports 3
-
Toilets 2
Property snapshot by reiwa.com
This property at 845 Keenan Road, Chidlow is a four bedroom, two bathroom house sold by Alison Parker at Real Estate Plus Chidlow on 25 Sep 2022.
Looking to buy a similar property in the area? View other four bedroom properties for sale in Chidlow or see other recently sold properties in Chidlow.
Nearby schools
Chidlow overview
Are you interested in buying, renting or investing in Chidlow? Here at REIWA, we recognise that choosing the right suburb is not an easy choice.
To provide an understanding of the kind of lifestyle Chidlow offers, we've collated all the relevant market information, key facts, demographics and statistics to help you make a confident and informed decision.
Our interactive map allows you to delve deeper into this suburb and locate points of interest like transport, schools and amenities. You can also see median and current sales prices for houses and units, as well as sales activity and growth rates.





