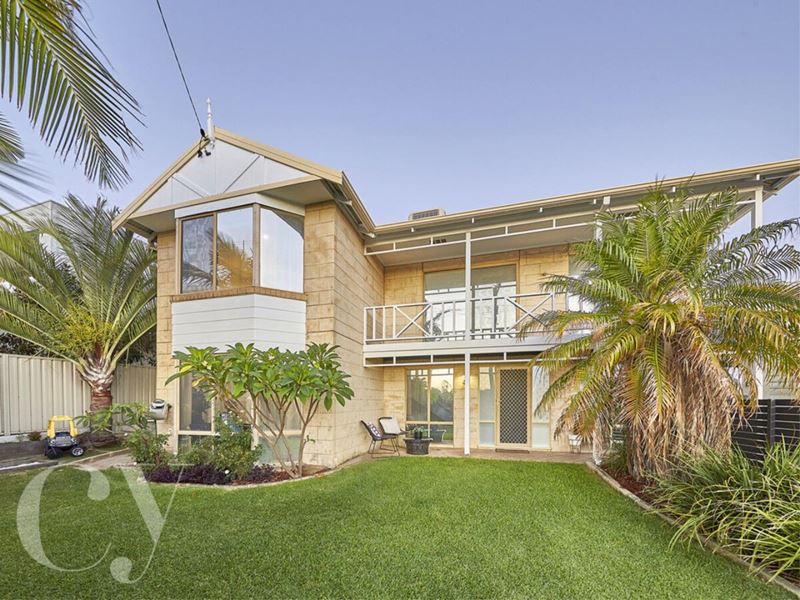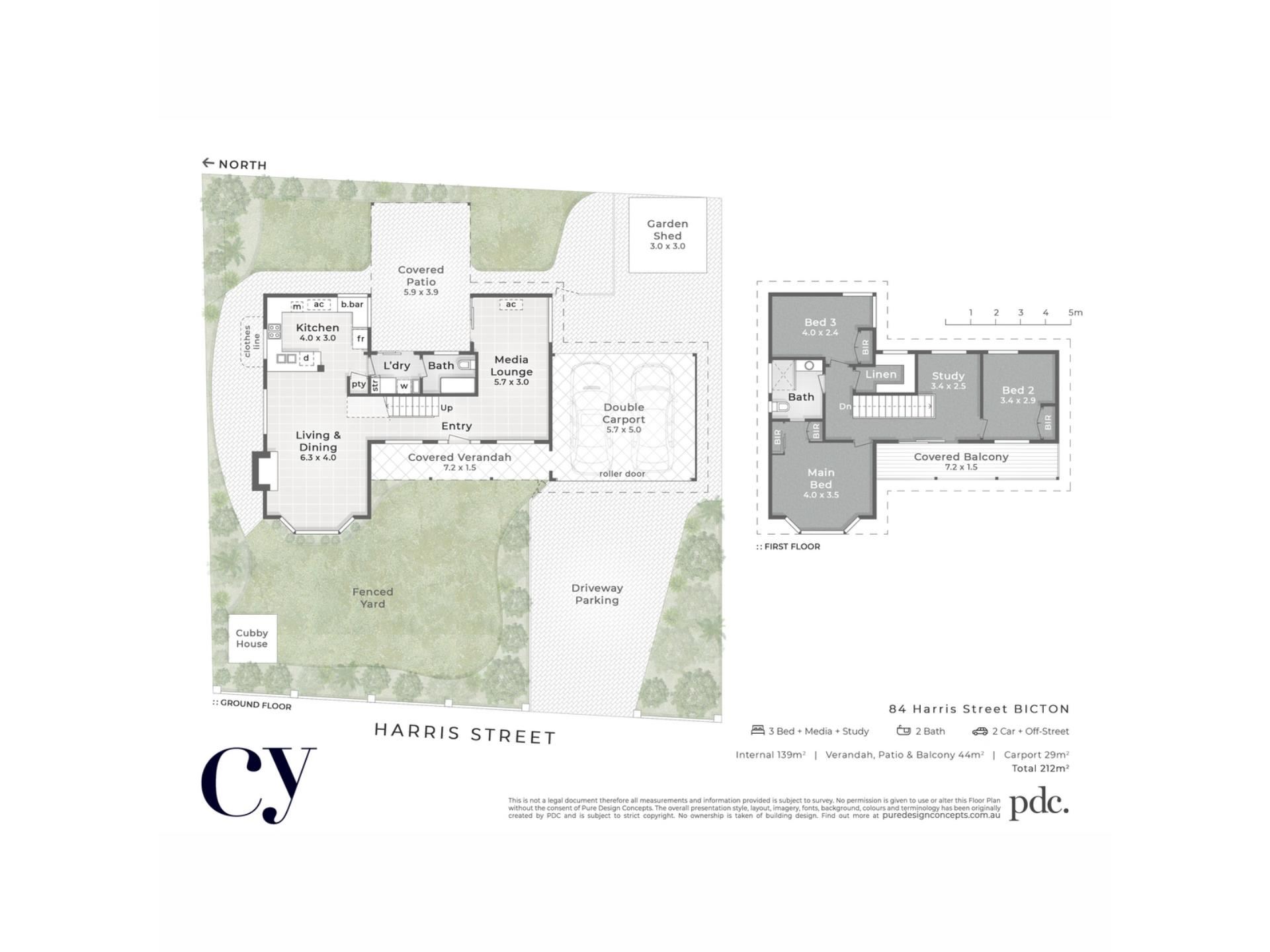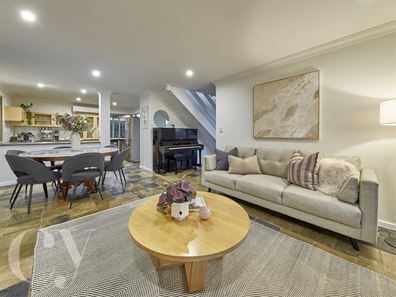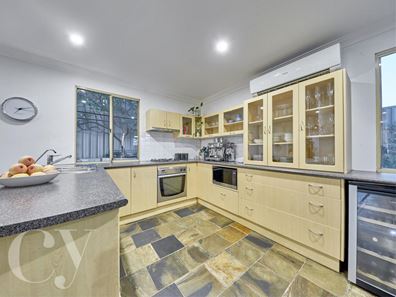Laid Back & Friendly Bicton Living
This relaxed residence offers a blend of light and bright elements such as freshly painted timbers and walls, classic slate and lots of glass resulting in a sun drenched river home just moments from the local Primary School, local shopping precinct (coffee and Pilates) and the heart of Fremantle. Enjoy an unparalleled river lifestyle in a family friendly home with stunning alfresco entertaining flowing to lush lawns and gardens featuring stunning mature frangipanis. Designed to take full advantage of its elevated location, this impressive home welcomes year round sea breezes and an abundance of natural sunlight with sunset views from the second level balcony.
Beyond the private and fully secure timber panelled front fencing, the home invites you in. Open plan kitchen, dining and living, there is good downstairs separation here with another multi function room perfect for a separate children's play room or formal lounge or theatre. The kitchen offers fantastic storage and features stainless steel appliances. The laundry is perfectly located off the kitchen and sits alongside a renovated downstairs bathroom with deep bath and WC.
Upstairs offers a second fully renovated bathroom being the semi ensuite with the same eye for detail featuring quality floor to ceiling tiles. The main bedroom features a bay window and BIR storage. Two additional bedrooms with built-in robes, a designated study space plus spacious storeroom complete this ultra functional level. The perfect solution for downsizers, young families, professionals or investors looking for relaxed riverside living. Offering privacy, security and proximity to all that this vibrant location has to offer, this is an impressive offering and a true relaxed resort style feel.
FEATURES
- 3 bedrooms 2 bathrooms & designated study
- Double garage plus plenty of off street parking for visitors
- Garden shed
- Smart Home - control lights, air cons, reticulation, security, garage door etc from anywhere in the world
- Ducted reverse cycle air conditioning upstairs
- Split systems downstairs
- Fully secure yard with lush lawns to front and back
- Kid friendly with cubby house, sandpit, lawn to run and paving to scoot
- Alfresco entertaining
- Sunset viewing from the top verandah
- 5 minutes walk to Bicton Primary
- 5 minutes walk to coffee and Pilates
- 800m to the Swan River
Council Rates: Approx $2,188 per annum
Water Rates: Approx $1,406 per annum
Disclaimer:
The particulars of this listing have been prepared for advertising and marketing purposes only. We have made every effort to ensure the information is reliable and accurate, however, clients must carry out their own independent due diligence to ensure the information provided is correct and meets their expectations.
Property features
-
Garages 2
-
Study
Property snapshot by reiwa.com
This property at 84 Harris Street, Bicton is a three bedroom, two bathroom house sold by Nikki Gogan and Jesse Gough at Caporn Young Estate Agents Pty Ltd on 02 Mar 2024.
Looking to buy a similar property in the area? View other three bedroom properties for sale in Bicton or see other recently sold properties in Bicton.
Cost breakdown
-
Council rates: $2,188 / year
-
Water rates: $1,406 / year
Nearby schools
Bicton overview
Are you interested in buying, renting or investing in Bicton? Here at REIWA, we recognise that choosing the right suburb is not an easy choice.
To provide an understanding of the kind of lifestyle Bicton offers, we've collated all the relevant market information, key facts, demographics and statistics to help you make a confident and informed decision.
Our interactive map allows you to delve deeper into this suburb and locate points of interest like transport, schools and amenities. You can also see median and current sales prices for houses and units, as well as sales activity and growth rates.






