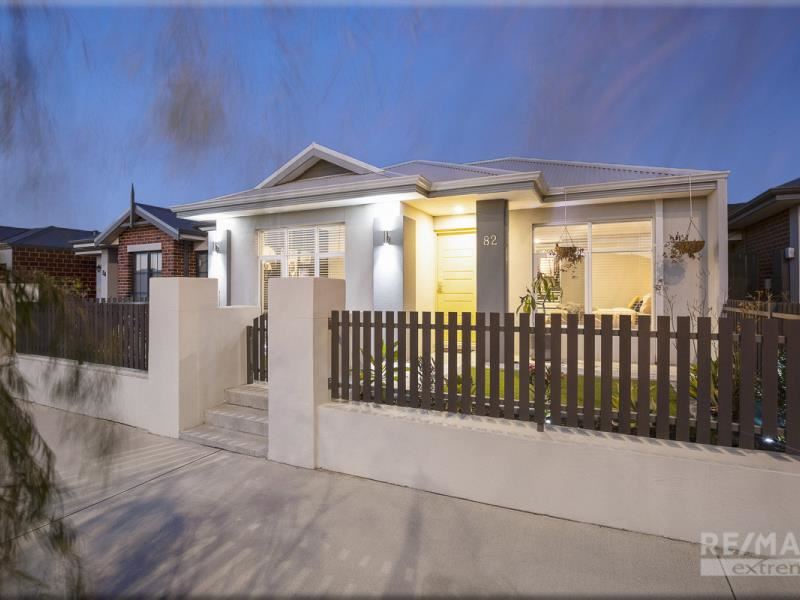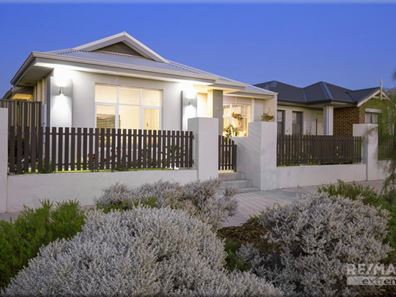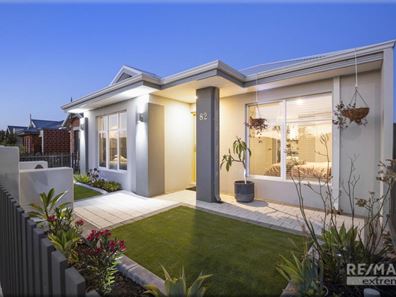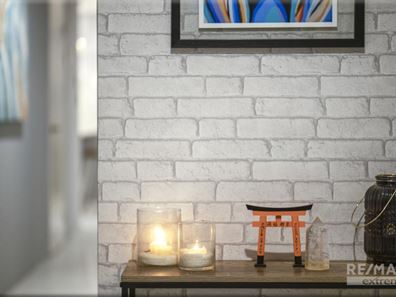A STATEMENT OF STYLE
The Phil Wiltshire Team are proud to unveil this this premium 3x2 cottage which has been loaded with luxurious upgrades rarely seen in properties of this type! Perfect for first home buyers, young professionals, or retirees alike; this conveniently positioned home is walking distance to local shops, schools, parks, and Butler trainstation. If you desire a super stylish home that has been finished to the highest of standards CALL TODAY and secure your private viewing!
• Proudly perched in the heart of the private estate of ‘Trinity’, this stunning house looks out to beautiful modern homes and is walking distance to Trinity Shopping Centre, Alkimos Primary School, and the newly established Alkimos High School. With multiple parks, beaches, shops, and Train Station all within a few minutes’ drive, this immaculately presented little gem is finished to perfection and suited to inner city commuters, savvy investors, first home buyers, and downsizers alike!
• Offering plenty of street appeal, this picturesque 3x2 cottage is set back on a secure elevated 300sqm block and looks out to low-maintenance manicured gardens, synthetic lawns, modern picket fence, and elevated flower beds! The feature lighting and modern render really sets the tone for this charming home.
• As you enter the property you will appreciate the faux brick feature wall and modern neutral tones combined with bursts of vibrant colours and trendy artwork throughout the home. Stylised and design-inspired from start-to-finish, the combination of natural and fresh modern tones, feature lighting, and quality fittings are a pleasure to present.
• The master bedroom is nicely secluded at the front of the home and features a fitted walk-in robe, venetian blinds, pendant lighting, carpets and a neat & tidy ensuite complete with glass ‘waterfall’ shower, ‘rose gold’ pendant lighting, and upgraded fixtures. Both secondary bedrooms are perfectly suited for children and guests with decorative wallpaper and double mirrored sliding robes.
• When it comes to kitchens it really doesn’t get much better than this! This deluxe contemporary masterpiece must be seen to be fully appreciated and will impress all those budding master chefs out there! Notable features include: Marble benchtops + splashback, 900mm stainless steel appliances + rangehood, oversized sink, dishwasher, built-in pantry, double fridge recess (plumbed), breakfast bar, pendant lighting, and plenty of storage. If you like to get creative in the kitchen you won’t be disappointed!
• The open plan living and dining area is warm and inviting and offers the perfect place for meals and quality family time! Boasting an elegant & sophisticated look and cleverly completed with matt-finish tiles, LED down lighting + cluster pendants, plus vertical blinds throughout. The front formal lounge/theatre is cosy and private; perfect for a late-night Netflix binge of your favourite TV shows and movies!
• Completing this top-of-the-range home is the neat & tidy alfresco and rear gardens. Fitted with synthetic lawns and featuring a rear timber deck with built-in seating; you have plenty of space to entertain in style without the hours of gardening. The rear-access double garage has been extended to allow for extras storage and workshop area, plus the additional car bays at the front of the home for guests.
• EXTRAS INCLUDE: Extended double remote garage, fitted laundry + linen, family bathroom (bath + shower), high ceilings throughout, ducted reverse-cycle air conditioning, 24 solar panels + 6kW inverter, fibre-optic internet, external powerpoints, additional powerpoints, coaxial points, internet points, conduit for security system, floating shelves, retractable hose reel, ‘pet mesh’ screen doors, flyscreens throughout, and so much more!
Call The Phil Wiltshire Team to book your private viewing!
Property features
-
Air conditioned
-
Garages 2
-
Floor area 129m2
-
Patio
-
Games
-
Verandah
Property snapshot by reiwa.com
This property at 82 Trethowan Promenade, Alkimos is a three bedroom, two bathroom house sold by Phil Wiltshire at RE/MAX Extreme on 27 Feb 2020.
Looking to buy a similar property in the area? View other three bedroom properties for sale in Alkimos or see other recently sold properties in Alkimos.
Nearby schools
Alkimos overview
Alkimos is a coastal suburb north-west of Perth CBD. For the most part, the suburb is covered in native banksia woodland, scrubland and heath typical of the Swan Coastal Plain.
Life in Alkimos
With the proposed extension of Mitchell Freeway and rail link to major centres nearby, Alkimos is fast-becoming one of WA’s most sought after residential locations.
The relaxing and welcoming coastal setting offers uninterrupted views across the ocean and an abundance of bushlands and playing fields for you and your family to enjoy.
The community also boasts its own public high school and child care facilities, with a public primary school due to open in 2016.





