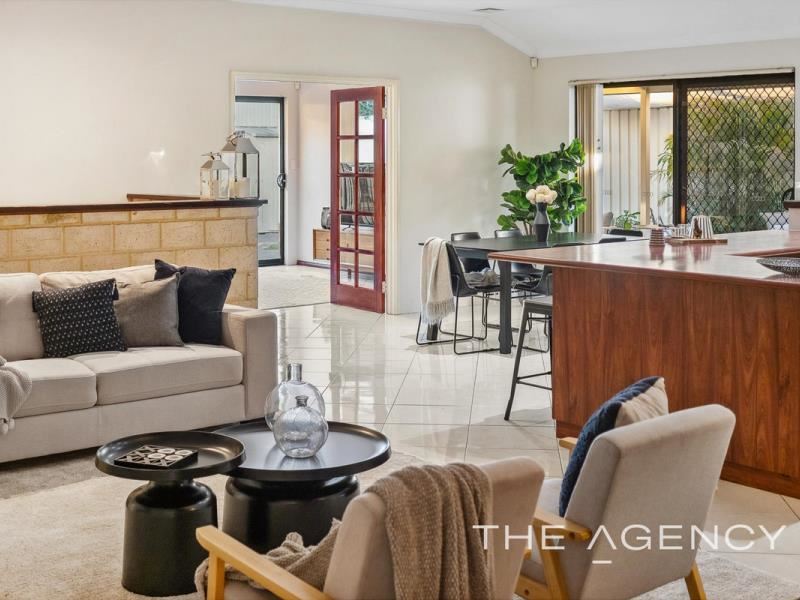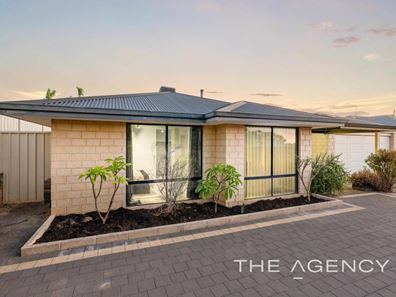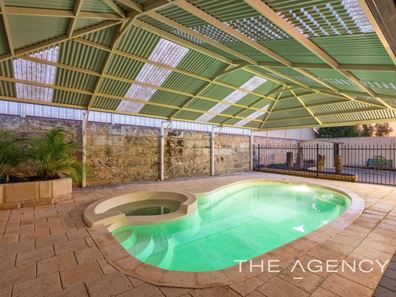A Supersized Home In An Ideal Location
Situated in the serene neighbourhood of Jane Brook, this massive home offers an unparalleled living experience for growing families seeking space and comfort. Upon arrival, guests are welcomed into a sunken formal lounge. This lounge area is a fantastic place to entertain friends and family. Adjacent to the entrance hall lies a functional study, ideal for remote work or a quiet retreat.
The epitome of easy living, this supersized residence boasts the spacious main bedroom at the front of the home overlooking the garden and located just off the entrance hall. This impressive bedroom also features a large ensuite with a spa bath, a shower, a toilet and a vanity plus an ample walk-in robe.
Moving through the expansive open-plan layout, the heart of the home unfolds seamlessly, connecting the kitchen, meals area and living space. The chef-inspired kitchen delights with stainless steel appliances, a substantial breakfast bar and abundant storage, catering to culinary enthusiasts with finesse. Moreover, a dedicated bar area ensures effortless entertaining for gatherings of any size plus the slow combustion fire will keep everyone cozy in the long Winter months ahead of us.
A standout feature of this property is the generously proportioned games room nestled at the rear of the home, offering versatility to become a theatre room or an activity hub for children, promising endless entertainment possibilities. The bedroom wing accommodates four additional spacious bedrooms, complemented by a laundry and a bathroom, ensuring comfort and convenience for the entire family.
Venturing outdoors, the rear of the property unfolds, featuring an undercover pool area for year-round enjoyment and a sprawling paved patio, perfect for alfresco dining and hosting guests. The house and yard may need a bit of updating to bring it up to current design trends however, the impressive size of the home gives endless scope for someone to add their own specific touches.
Here are just some of the many features this home has to offer:
-Easy care front yard with paving and a limestone retaining wall
-Double driveway with a double garage with an electric roller door
-Side parking for a trailer or small vehicle with a gate leading to the backyard
-The top terraced section of the front yard is also brick paved
-There is a large hedge to keep this area private from the street
-A large portico area welcomes you to the front door
-There is a single front door with a security screen front floor
-A spacious sunken formal lounge area sits on the right of the front door
-This area has a terracotta feature wall plus lovely views over the front yard from the picture window
-The study is located to the left of the front door
-This room has a grey feature wall and a picture window that looks over the front garden
-The master bedroom is spacious and looks out over the front garden area as well
-This room has an ensuite with a spa bath a shower and a vanity plus a toilet
-There is a walk in robe with shelf and rail hanging
-The open plan kitchen, meals and dining area is supersized and has a light airy feel to it
-This area has a slow combustion fire place to heat the home in Winter
-The living area also has a large built in bar with a Jarrah top
-The kitchen is a fantastic size and features dark wood look laminate benches plus laminate cabinetry
-There is a walk in pantry with shelving
-There is a shoppers entry from the garage in to the kitchen area
-There is a five burner gas cook top
There is a Westinghouse electric oven and separate grill plus a microwave recess
-The fridge recess is a great size and more than enough room for a large fridge and freezer space
-There is a double sink with user friendly tapware
-There is a large breakfast bar separating the kitchen and dining area and is the perfect space for early morning breakfasts
-The dining area has a large glass sliding door to access the side yard
-There is a large games room with double glass French doors
-This room is a great size and would make a fantastic theatre room or activity room as well
-There is glass double sliding doors to the rear of the property
-Bedroom two is located adjacent to the living area
-This room has a single built in robe for storage
-Bedroom three, four and five plus the family bathroom and laundry are located down a central hall
-All bedrooms have single built-in robes
-The family bathroom has a bath, a shower and a vanity
-The walk through laundry has a double linen closet plus room for a washing machine amd dryer
-There is access to the side yard through a glass sliding door
-The home has white, large format tiles throughout the entire home
-There is ducted evaporated cooling throughout the home
-The home also boasts gas ducted heating throughout the property
-Extra high 32 course ceilings throughout the majority of the home
-There is an alarm system for the property for added security
-The backyard is fully paved for easy care
-There is a fantastic undercover pool area at the rear of the property
-This enclosed area has a large gabled patio over the pool to make it enjoyable all year round
-Please note- the pool heater does not work and will not be working at settlement (there is a split in the PVC piping)
-There is a built in spa in the pool to relax and unwind in
-There is a small garden shed in the corner of the property for additional storage
-The side of the property has a lovely outdoor entertaining area with shade cloth
-There are solar panels on the property with 18 panels and a 6.6 kwatt inverter
-The reticulation is currently disconnected and will not be connected at settlement
-The home is located close to the iconic Swan Valley wine region
-There are numerous parks and walking trails close to the property for weekend adventure and play
-Only 25 minutes to the Perth airports so fantastic for fifo workers or families who love to travel
-Less than 30 minutes to the heart of the CBD and close to major arterial roads for easy travel
This home embodies the perfect blend of comfort and convenience. Whether you're relaxing by the pool or exploring the nearby Swan Valley wineries and cafes, this property offers a lifestyle that's truly unparalleled.
Don't miss the opportunity to make this piece of heaven your own. Please come along on Sunday to the first home open and experience the charm and tranquility that this magnificent home in Jane Brook has to offer.
Disclaimer:
This information is provided for general information purposes only and is based on information provided by the Seller and may be subject to change. No warranty or representation is made as to its accuracy and interested parties should place no reliance on it and should make their own independent enquiries.
Property features
-
Below ground pool
-
Air conditioned
-
Garages 2
-
Study
Property snapshot by reiwa.com
This property at 82 Huntsman Terrace, Jane Brook is a five bedroom, two bathroom house sold by Shane Schofield at The Agency on 26 Mar 2024.
Looking to buy a similar property in the area? View other five bedroom properties for sale in Jane Brook or see other recently sold properties in Jane Brook.
Nearby schools
Jane Brook overview
Are you interested in buying, renting or investing in Jane Brook? Here at REIWA, we recognise that choosing the right suburb is not an easy choice.
To provide an understanding of the kind of lifestyle Jane Brook offers, we've collated all the relevant market information, key facts, demographics and statistics to help you make a confident and informed decision.
Our interactive map allows you to delve deeper into this suburb and locate points of interest like transport, schools and amenities.
Jane Brook quick stats
Contact the agent
Mortgage calculator
Your approximate repayments would be





