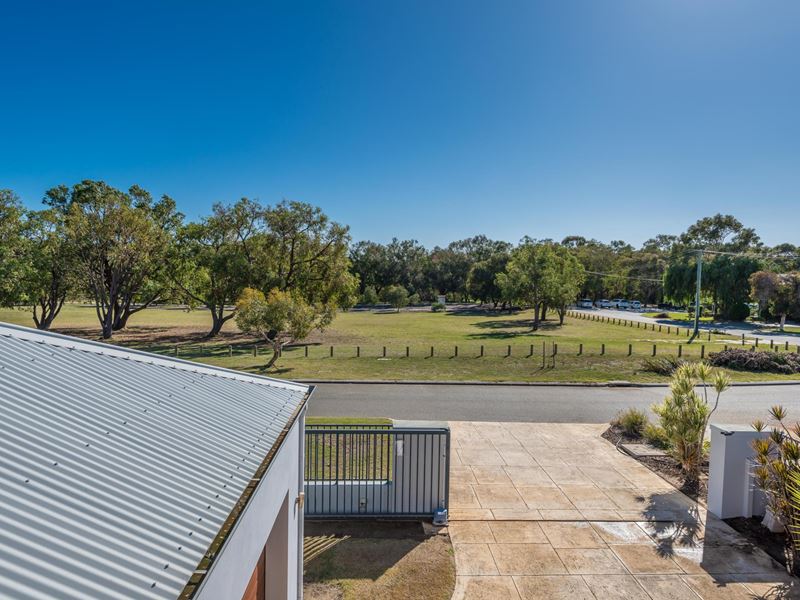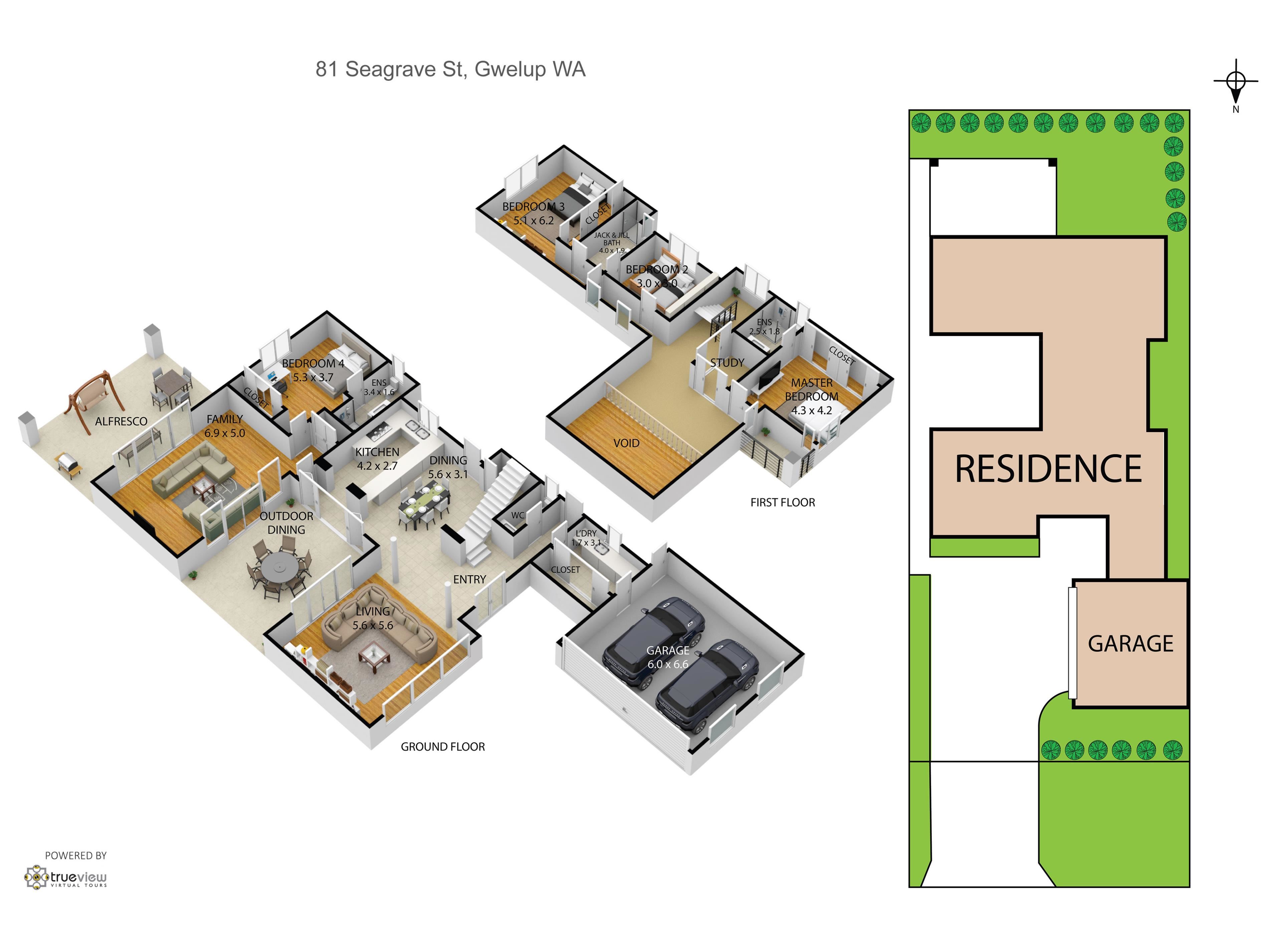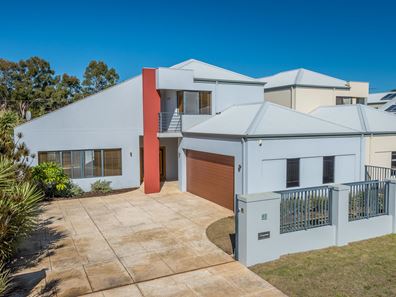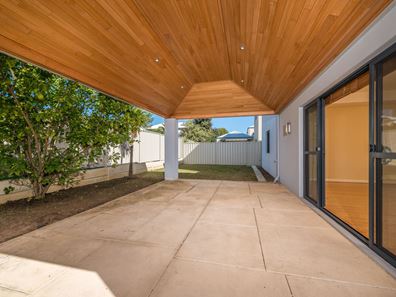Premium Parkside Perfection! UNDER OFFER BY NICK & JO
Nick & Jo Proudly Present 81 Segrave Street.
Nestled in an amazing location directly opposite picturesque Lake Gwelup Reserve bushland and walking trails, this stylish and modern 4 bedroom 3 bathroom two-storey residence will impress you in more ways than one and encourages a quality "lock-up-and-leave" lifestyle like no other. Live comfortably, entertain privately and take full advantage of the pristine parkland across the road forever!
Features include, but are not limited to:
• Ample secure parking space behind the peace of mind of a front driveway gate, whilst the rear of the property plays host to a timber-lined alfresco-entertaining area where a liquid limestone base meets a delightful lemon tree – as well as lush backyard lawns that can easily be replaced by a future swimming pool or outdoor spa.
• Beyond the double-door entry portico lies a large front lounge room with high angled ceilings, gleaming bamboo floorboards (also prevalent within the bedrooms and second living area), a gas bayonet, lovely bush views and external access to a central liquid-limestone courtyard that is shady and protected for further tranquil entertaining – or simple quiet contemplation, depending on your personal needs.
• Beautifully-tiled downstairs kitchen and dining area, comprising of under-stair storage, outdoor access down the side of the property, bi-folding doors that seamlessly bring the courtyard inside, sparkling granite bench tops, double sinks, tiled splashbacks, a storage pantry, an appliance nook and sleek stainless-steel Blanco range-hood, five-burner gas-cooktop and oven.
• Also on the ground floor is a light, bright and massive family-come-theatre room with both courtyard and alfresco access, a recessed ceiling, a double linen cupboard and access into the 4th/guest bedroom suite that makes for a great alternative master ensemble with its fitted built-in wardrobes and fully-tiled ensuite bathroom – granite vanity, shower, toilet and all.
• Downstairs, you will also find a powder room with its own granite vanity, a well-appointed laundry with granite bench tops, tiled splashbacks, a full-length and width three-door linen press and internal shopper's entry via a remote-controlled double lock-up garage (complete with side access to the yard).
• Upstairs, the study is both tiled and enclosed by full-height windows and sliding stacker doors that sit just off a carpeted void/landing area overlooking the lounge down below and extending outside to a separate tiled balcony with breathtaking inland treetop views – and a sprawling vista of Lake Gwelup at the same time.
• The main sleeping quarters are also positioned on the top floor and consist of a huge master suite with full-length/width fitted built-in robes and a fully-tiled ensuite (with a shower, toilet and stone vanity), a second bedroom – or potential additional home office – with filing cabinetry and semi-ensuite access into the main bathroom and a generously-proportioned third bedroom where ample fitted BIR space and a splendid backyard aspect meet semi-ensuite access into the same bathroom, boasting a large shower, toilet, stone vanity and floor-to-ceiling tiling.
• This home, approximately built in 2008 is on a low-maintenance 527sqm block also featuring an audio-intercom system and keypad access to the front gate, Daikin ducted reverse-cycle air-conditioning, a security-alarm system, a ducted-vacuum system, feature down lighting, timber venetian blinds, feature ceiling cornices and skirting boards, a gas hot-water system, outdoor power points, reticulation and easy-care gardens for good measure.
Being situated so close to the freeway and the Stirling Train Station provides for easy access to the city, new-look Scarborough Beach and Trigg Point and a host of local bus stops complements walking distance to Primewest Gwelup Shopping Centre, Lake Gwelup Primary School, sporting facilities and the exciting Karrinyup Shopping Centre redevelopment. Throw in a very short drive to the likes of public and private golf courses, St Mary's Anglican Girls' School, cafes, restaurants and medical centres and you have yourself a dream place to call home!
Property features
-
Garages 2
Property snapshot by reiwa.com
This property at 81 Segrave Street, Gwelup is a four bedroom, three bathroom house sold by Team Nick & Jo at Thought Leaders Real Estate on 19 Aug 2020.
Looking to buy a similar property in the area? View other four bedroom properties for sale in Gwelup or see other recently sold properties in Gwelup.
Nearby schools
Gwelup overview
Gwelup is a residential suburb located approximately 15 kilometres north of the Perth CBD within the City of Stirling. The type and style of residential dwellings contained within Gwelup varies considerably, ranging from early market garden cottages to recently designed two-storey developments. New subdivisions, including Karrinyup Waters, Settlers Green and The Willows, contain modern architecturally designed homes.
Life in Gwelup
Gwelup features shopping precincts like Gwelup Plaza, Gwelup Shopping Centre and nearby Karrinyup Shopping Centre. The local schools in the area are Lake Gwelup Primary School and falls within the Carine Senior High School catchment area. Gwelup has significant areas of public open space scattered throughout the residential area, offering meeting places and recreational opportunities for the local and wider community.





