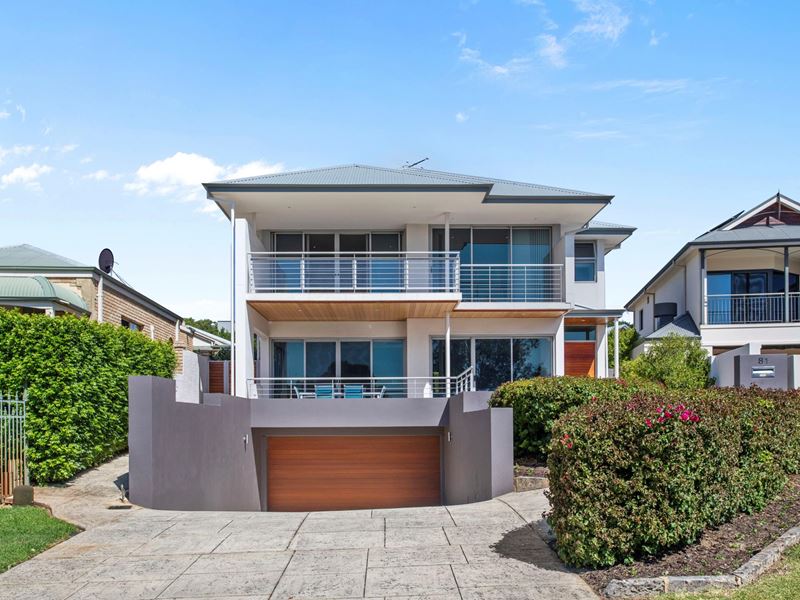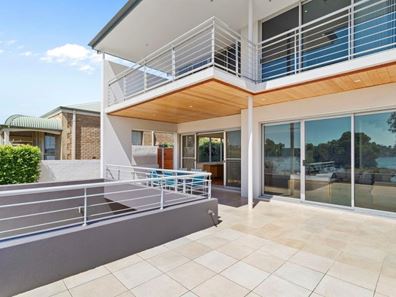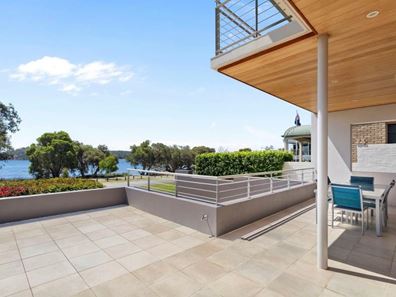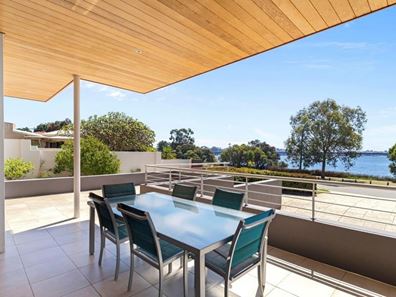The Riverside Lifestyle of Your Dreams!
Imagine a lifestyle where riverside walks and foreshore bike rides are an everyday occurrence, with regular sightings of playful dolphins and abundant wildlife inhabiting the river front thrown into the mix. Nestled on a large family-sized block with stunning views across the picturesque Canning River towards the Mount Henry Peninsula, this outstanding 4 bedroom 3 bathroom tri-level architecturally designed residence not only occupies a commanding presence opposite the water, but also offers both quality and comfort throughout, enabling a relaxed lifestyle like no other.
Such is the premium position of this contemporary executive residence, you can enjoy the sensual sea breezes filtering across from the west, as a delightful northwest-facing frontage allows plenty of natural light to stream in through multiple windows. High ceilings are also commonplace throughout, with the home’s lower-level doubling as the entry floor and playing host to a welcoming open-plan front formal lounge and dining room that extends out to an airy terrace and entertaining alfresco with a gas bayonet that affords the option of an outdoor barbecue. The leafy river views from here are everchanging through the seasons, as are the reflections from the Mount Henry Bridge at night.
The spacious kitchen is the heart of the lower residential floor plan, with its sparkling Spanish Silestone bench tops, island breakfast bar, glass splashbacks and quality stainless-steel appliances. It is a chef’s delight! Adjacent to the kitchen sits the casual open-plan family and meals area with a media nook, extra built-in storage, and gas fireplace.
Staying downstairs, double doors reveal a versatile games/rumpus room, that can be whatever you want it to be and opens out to a second spacious alfresco at the rear, dominated by limestone pavers. The backyard-lawn area is huge, framed by private gardens and leaves more than enough room for a future swimming pool should you desire.
Back inside, a spacious and carpeted fourth or “guest” bedroom suite has side-by-side built-in double-door wardrobes, a pleasant backyard vista to wake up to and direct access out to the neighbouring alfresco. The ground floor guest bathroom has a shower, toilet, marble vanity and under-bench storage, with a separate linen press complementing the adjacent efficient laundry that itself features a broom cupboard, extra storage, a clothing chute from upstairs and access out to the side drying courtyard.
Ascend to the top floor via the blackbutt timber stairs where the main sleeping quarters are headlined by a king-sized master bedroom and retreat with spectacular panoramic river views from the large and covered front balcony. An over-sized fitted “his and hers” walk-in robe sits separate from a sublime ensuite that boasts a shower, separate bathtub, a heated towel rack, heat lamps, toilet and a sleek marble vanity.
A commodious second bedroom also flows out on to the balcony and has its own fitted walk-in robe, alongside a built-in study desk and shelf. It even enjoys semi-ensuite access into the main family bathroom where a separate shower and bathtub meet another marble vanity, a toilet, heat lamps and a heated towel rack. The third bedroom is also generous in its proportions and features ample built-in-robe and storage options – including the laundry chute. A linen press can also be found up here, for good measure.
The undercroft level has a remote-controlled double garage, additional storage area and a handy internal shopper’s entry door which offers security and convenient access to the home. The cedar roller door adds a classic finishing touch to the attractive street façade of the home.
Whilst the location offers convenient access to major arterial roads, Rossmoyne offers a peaceful oasis with a plethora of facilities within the locality including the local Rossmoyne shopping village with its family restaurants, a café, pharmacy, and excellent IGA supermarket; recreational facilities including Rossmoyne bowling club, tennis courts and parks; quality educational facilities including the local kindy, Rossmoyne Primary School and the highly sought after Rossmoyne Senior High School. There are also a multitude of private schooling options in easy reach including All Saints’ College and Corpus Christi College. The Perth CBD is only minutes away via the freeway, whilst Fremantle is also easily accessible, depending on how you choose to travel. Your riverfront paradise awaits. The property offers unbeatable location!
Please contact Bob Norman to make an appointment to view
Other features include, but are not limited to:
- Large 706sqm (approx.) easy-care riverside block
- Feature entry door
- Gleaming Western Australian Blackbutt wooden floorboards
- Generous sized carpeted bedrooms
- Ducted reverse-cycle air-conditioning
- Security-alarm system
- Ample power points throughout
- Comfort Plus glass windows
- Downlights
- Feature ceiling cornices
- Feature skirting boards
- Security doors
- Instantaneous gas hot-water system
- Powered lock-up rear storeroom
- Reticulation
- Lemon tree
- Established low-maintenance gardens
Council Rates $2724.15 per annum
Water Rates $1734.59 per annum
DISCLAIMER: The content in this real estate advertisement is provided for general information purposes only and should not be relied upon as accurate or complete. While we strive to ensure that all information provided is correct and up-to-date, we make no representations or warranties of any kind, express or implied, about the completeness, accuracy, reliability, suitability, or availability of the information, products, services, or related graphics contained in this advertisement. Any reliance you place on such information is therefore strictly at your own risk.
Property features
-
Air conditioned
-
Dishwasher
-
Alfresco
-
Garages 2
-
Toilets 3
-
Outdoor entertaining
-
Balcony
-
Patio
-
Gas HWS
-
Sewer connected
-
Laundry
-
Lounge
-
Reticulated
-
Activity
-
Dining
-
Family
-
Kitchen
Property snapshot by reiwa.com
This property at 81 Riverton Drive W, Rossmoyne is a four bedroom, three bathroom house sold by Bob Norman and Kate Norman at Bentley Park Properties on 22 Nov 2023.
Looking to buy a similar property in the area? View other four bedroom properties for sale in Rossmoyne or see other recently sold properties in Rossmoyne.
Nearby schools
Rossmoyne overview
An established suburb with proximity to nearby urbanised areas, Rossmoyne provides residents with a relaxed suburban lifestyle. Two square kilometres in size, Rossmoyne is bound by the Canning River to the north, Shelley to the east, Leach Highway to the south and Bull Creek to the west. Its most significant development period began in the 1950s and then accelerated from the 1960s. Gradual increases have been experienced since the mid 1990s.
Life in Rossmoyne
There are numerous parks and walkways to explore within Rossmoyne which add to its relaxed ambience. Though predominantly a residential area, the immediate commercial and amenity requirements of residents are serviced by the Rossmoyne Shopping Centre, which houses a supermarket, restaurant, hairdresser, post office and bakery. Public tennis courts and a bowling club are easily accessed within the Rossmoyne precinct and there is a local primary school and high school in the suburb.





