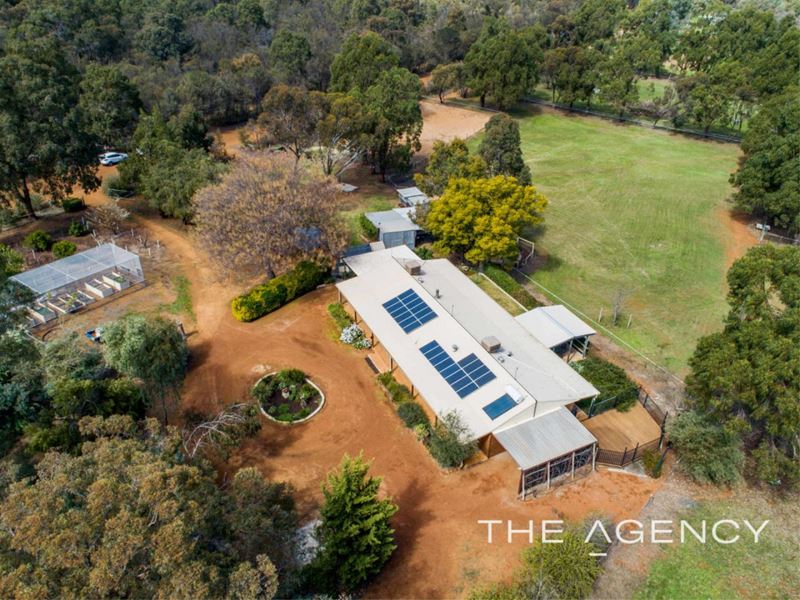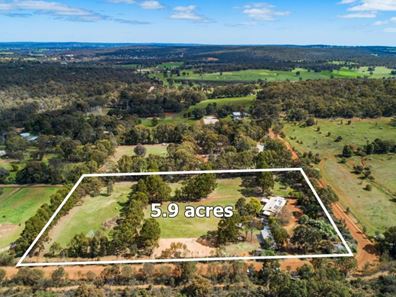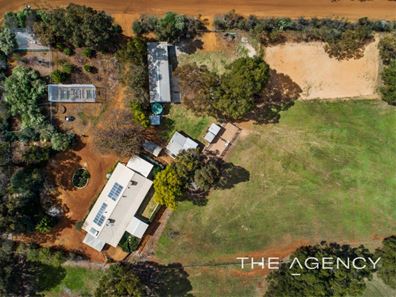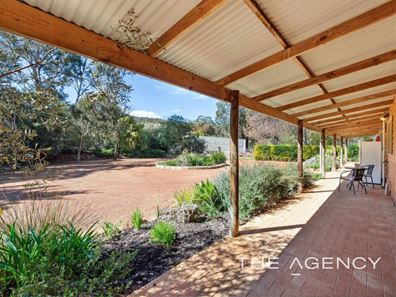"Shadows Rest"
Well presented and with all of the expensive infrastructure already in place, “Shadows Rest” offers the ideal rural escape less than one hour from the Perth CBD. Boasting a well appointed and comfortable family home, equine facilities and a large shed, this is one property that will have broad appeal!
4 bedroom and 2 bathroom residence
Spacious o/plan family and dining room
Home office and media or activity room
Modern kitchen with s/steel appliances
Wood heating, Ducted Evap + S/S Aircon
Large shed with power and mezzanine
Mains water, low yield bore and tanks
Netted orchard and electric horse fence
2 walk in/out stables and four paddocks
Solar PV, dble carport and storage shed
5.9 acres only 25 minutes to Mundaring
Make your way through the gated entrance down the long driveway to the residence. A circular driveway makes vehicular access easy and there is plenty of extra parking in addition to the covered single carports which flank either side of the home.
Enter the home to a spacious open plan family and dining room. Attractive slate flooring features here and soaring ceilings with raked timber beams enhance the feeling of space. The kitchen occupies pride of place in this central living zone and is well equipped with stone bench tops, plenty of cupboards, dishwasher and Miele oven. A slow combustion wood fire in the family room ensures this is the place that family will congregate in the cooler winter months whilst dual ducted evaporative air conditioning, ceiling fans and split systems keep the home cool In summer.
The accommodation wings of the home occupy opposite ends of the home ensuring good separation for parents requiring their peace and privacy. The wing to the right of the family living area comprises a generous master bedroom with walk through robes and ensuite bathroom, a fantastic office with built-in cabinetry and a generous sized theatre or second living room also with built-in cupboards. The minor bedroom wing has three bedrooms, ceiling fans and once again all of generous size and two with built in robes, a family bathroom with bathtub and laundry with separate toilet. All of the the bedrooms and the theatre room have gleaming timber flooring and great natural light.
Wander outside to find the home surrounded by attractive and easy care gardens. Whilst the property has mains water supply, a bore provides water to some of the lawn areas and two rainwater tanks help keep scheme water usage to a minimum. A large netted orchard with raised vegetable beds and a chook pen help make the dream of producing one’s own fresh produce an easy reality at this lovely property…what a great opportunity to get the kids back to nature!
The avid home handyman, tradie or car enthusiast will be delighted by the large powered shed with mezzanine storage whilst the equine lover will be similarly impressed by the two walk in/walkout stables, extra storage shed and a choice of four paddocks with electric fencing. In fact, there is something at “Shadows Rest” to keep everyone happy so act now to secure your own piece of rural paradise less than an hours drive from the Perth CBD.
For more information or to arrange to view “Shadows Rest” please contact
KERRIE-LEE MARRAPODI – 0415 472 838
Disclaimer:
This information is provided for general information purposes only and is based on information provided by the Seller and may be subject to change. No warranty or representation is made as to its accuracy and interested parties should place no reliance on it and should make their own independent enquiries.
Disclaimer:
This information is provided for general information purposes only and is based on information provided by the Seller and may be subject to change. No warranty or representation is made as to its accuracy and interested parties should place no reliance on it and should make their own independent enquiries.
Property features
-
Air conditioned
-
Garages 5
-
Carports 2
-
Solar HWS
Property snapshot by reiwa.com
This property at 81 Foundry Place, Bakers Hill is a four bedroom, two bathroom house sold by Kerrie-lee Marrapodi at The Agency on 14 Aug 2020.
Looking to buy a similar property in the area? View other four bedroom properties for sale in Bakers Hill or see other recently sold properties in Bakers Hill.
Nearby schools
Bakers Hill overview
Are you interested in buying, renting or investing in Bakers Hill? Here at REIWA, we recognise that choosing the right suburb is not an easy choice.
To provide an understanding of the kind of lifestyle Bakers Hill offers, we've collated all the relevant market information, key facts, demographics and statistics to help you make a confident and informed decision.
Our interactive map allows you to delve deeper into this suburb and locate points of interest like transport, schools and amenities.





