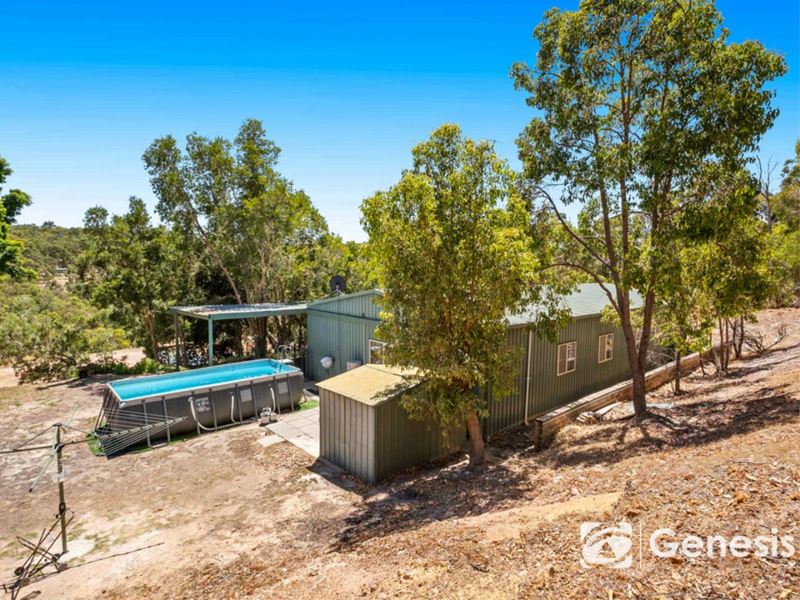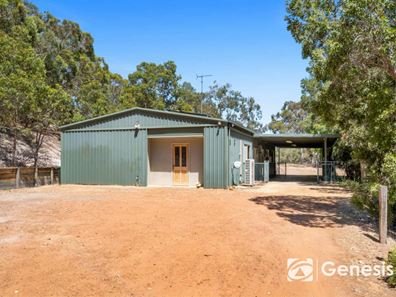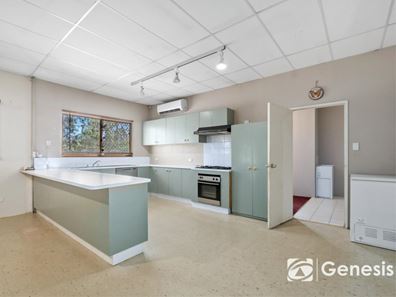SOLD
Unlike any shed you have seen, this beautifully finished Avon Valley hideaway is comfortable, welcoming and generously proportioned. Hidden from the road and surrounded by the exceptional beauty of nature, prepare to fall in love at first sight.
The fully lined residence consists of an expanse of open-plan living, providing a cosy hideout during the cooler months and an indoor-outdoor layout for warmer weather. Carpet underfoot in the family room, reverse cycle air-conditioning, and a slow combustion fire reinforce the sense that this is a home designed for year-round living, and in a setting as stunning as this, the beauty of the changing seasons is mesmerising.
The generous kitchen features an ample benchtop, an integrated breakfast bar, and under-bench storage. A practical and social space with plenty of room for more than one cook, it is easy to imagine cooking up a storm with family and friends. An adjoining room, currently styled as a home office and snug, could become an impressive larder – perhaps to store preserves made from fruit and vegetables grown on-site.
Four junior bedrooms open off the central living zone, while the main bedroom sits at one corner of the plan with a north-facing window and views across the verandah to glimpses of the valley. The sizeable north-facing verandah leads to an above-ground pool and alfresco entertaining area with expansive views, peace and privacy.
Sitting below the residence is a large, level pad with views across a fenced paddock, dam and winter creek to a classic Australian landscape that brings to mind an Arthur Boyd painting – an ideal location to build a permanent home. A workshop with a high-clearance carport and two roller doors is already in place behind the building pad.
If you long to get away from it all, embrace a life connected to nature, realise a dream of growing your own food, keeping a horse, and feeling the ebb and flow of the seasons, this magical setting and delightfully welcoming home may be the answer.
SCHOOLS
9.1 km – Upper Swan Primary School
11.9 km – Herne Hill Primary School
14.9 km - Swan Valley Anglican Community School
14.6 km – Aveley Secondary College
15.7 km – Saint Helena’s Primary School
RATES
Council:
Water: $269
FEATURES
* Avon Valley Hideaway
* Easy Living Shed Home (Shome)
* Expansive Open-plan Living
* Slow-combustion Fireplace
* Reverse Cycle Air-conditioner
* Scheme Water
* Fenced Paddock
* Dam
* Winter Creek
* Indoor-outdoor Living
* Workshop With High-clearance Carport
* 6 kW Solar Array
* Fully Fenced
* 3-phase Power
General
* 5 Bedrooms, 1 Bathroom
* 2006-built Lined Colorbond Shome
* Block: 1.5 ha
* Combined Built Area 302 sqm - 165 sqm Internal Living
* Zoning: Special Rural
Kitchen
* Large Functional Layout
* Integrated Breakfast Bar
* 4-burner Gas Hob
* 2-drawer Fischer and Paykel Dishwasher
* Under Bench Cabinets
Main Bedroom
* North-facing
* 3-door Mirror Front Robe
* Carpet
Outside
* Paved North-facing Verandah
* Alfresco Entertaining
* Above-ground Pool
* Garden Shed
* 12 m x 6 m Workshop
* 3 sea Containers
LIFESTYLE
3.1 km – Bells Lookout
2.5 km – Bells Rapids Waterfall
15 km – Ellenbrook
18.6 km – Midland Gate Shopping Centre
19.3 km – St John of God Hospital
27.6 km – Perth Airport (30-40 Minutes)
36.9 km – Perth CBD (50-60 Minutes)
Property features
-
Garages 2
-
Carports 1
Property snapshot by reiwa.com
This property at 81 Caspian Way, Brigadoon is a five bedroom, one bathroom house sold by Guy King at First National Real Estate Genesis on 08 Feb 2023.
Looking to buy a similar property in the area? View other five bedroom properties for sale in Brigadoon or see other recently sold properties in Brigadoon.





