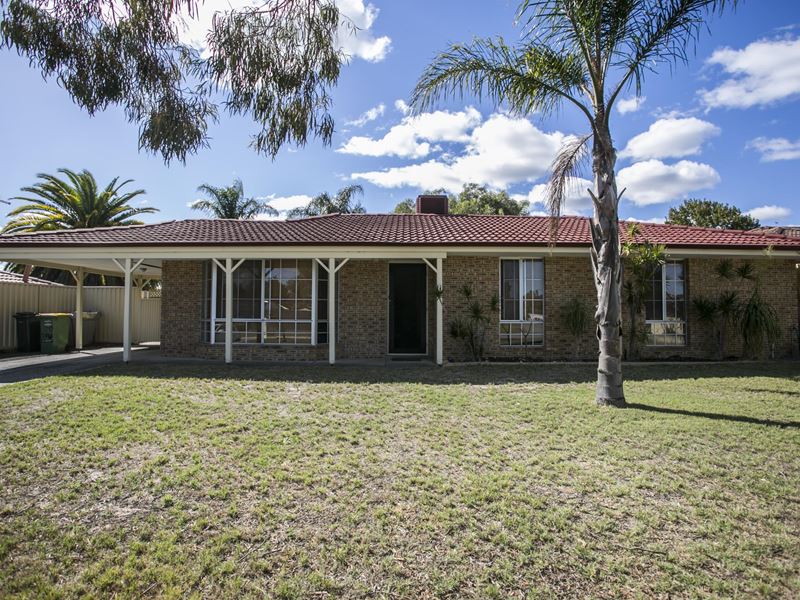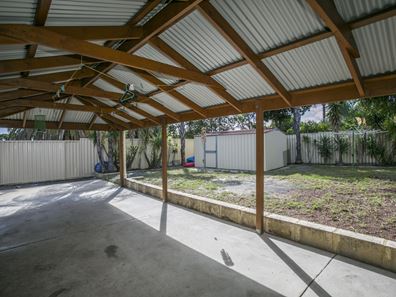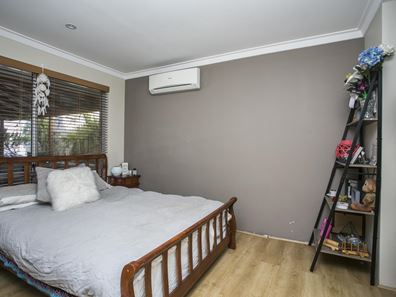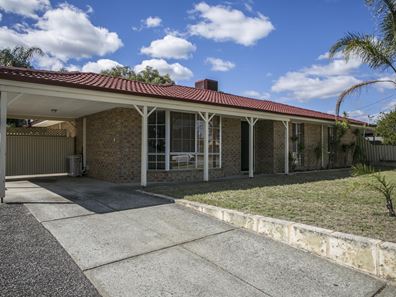Light Filled Home Perfect for Entertainers with Ducted AC and Massive Patio
Welcome to this excellently presented three-bedroom, one-bathroom home, built originally in 1984 and placed on an excellent full sized 714 square metre block, zoned R17.5. The home itself absolutely shines with massive bright windows (bay window in the main living space), gated drive through access to the backyard, ducted evaporative air-conditioning, split-cycle air-conditioning, well equipped kitchen with modern freestanding gas oven, stylish horizontal timber blinds throughout, and an enormous rear patio entertainment area. All of these fantastic features are packed into a floorspace of approximately 121 square metres. This property is currently tenanted until November 2022 at $320 per week, making it suitable for an investor seeking rental income from day one or a patient owner occupier. Don't miss out!
FIRST HOME OPEN 15TH MAY - REGISTER SO YOU DON'T MISS OUT!
Property Highlights:
- Large 714 square metre block, zoned R17.5
- 3x1 home built in 1984, approximately 121 square metres of floor space
- Single car carport with drive through access to backyard
- Incredible rear patio entertaining area
- Modern gas freestanding oven
- Ducted evaporative air-conditioning
- Split cycle air-conditioning
- Good sized bedrooms
Approach the front of this home and be immediately impressed by the well kept lawns and gardens, sturdy brick and tile build, decorative window stylings, carport with drive-through access to the backyard and limestone retaining around the healthy lawn.
Step inside the home and be greeted by timber-look linoleum flooring throughout and stylish dark cream feature painting. The main living space is sprawling in size and features a lovely bay window vantage over the front of the property. Horizontal timber blinds allow you to control exactly how much natural light you'd like to flood the room with, and LED downlights as well as a ceiling fan, ducted AC and also a wall mounted split cycle air conditioning unit all work together to keep this part of the home comfortable and welcoming. There's built in shelves in the corner of this room to help organise your personal items.
Flowing through into the kitchen and living space, there's plenty to love here too with a wrap around kitchen benchtop, large window above the sink viewing over the back patio and entertainment area, pantry and a very impressive free-standing gas oven. The benchtop here can be used as a breakfast bar, and the area extends to a semi-separated dining area, with access via a sliding door to the backyard and also down the corridor to the front of the home.
The master bedroom is placed at the rear of the home and features a large built in robe, wall-mounted split cycle air conditioning unit, plenty of space and a large double window that draws natural light into the room. Both secondary bedrooms feature ceiling fans, LED downlights, windows with horizontal timber blinds, and built in shelving for comfortable storage options. The bathroom features a separate bath and shower, with modern white tiling in the shower and exciting blue feature tiling around the bath. There's a frosted glass window and a vanity with good sized mirror to help your morning routine.
Walk out the back of the home and make great use of the fantastic outdoor entertainment options here with an enormous patio structure made of timber beams and a metal roof that matches the colouring of the main house. The backyard here features a large concrete area, good sized garden shed, limestone and timber retaining and a grassed area. There's also an outdoor barbecue and reticulation throughout the rear gardens.
The home is located near the William Lane Park area with its well known and regarded streams. There's also Jean Garvey Park and Chapman Park nearby. Shopping is a breeze with the local IGA just down the road. Commuting is simple with swift access to Corfield Street, Albany Highway, Roe Highway and Tonkin Highway. Some local school choices include Seaforth Primary School, Ashburton Drive Primary School and Southern River College. Don't miss out on this home!
Property features
-
Carports 1
-
Toilets 1
-
Floor area 121m2
-
Lounge
Property snapshot by reiwa.com
This property at 80 Murchison Way, Gosnells is a three bedroom, one bathroom house sold by Adam Bettison at HouseSmart Real Estate Pty Ltd on 16 May 2022.
Looking to buy a similar property in the area? View other three bedroom properties for sale in Gosnells or see other recently sold properties in Gosnells.
Nearby schools
Gosnells overview
Established in 1890, Gosnells is a thriving southeastern suburb in Perth that spans 15 square kilometres. Bound by Canning River to the north and east and Wungong Brook and the Southern River to the south, Gosnells enjoys proximity to these natural wonders while simultaneously benefiting from facilities and attractions synonymous with a bustling urban environment.
Life in Gosnells
There is no shortage of things to do in Gosnells. For those who crave the outdoors and nature there are upwards of 30 parks, reserves and wetlands within the area for you to explore, as well as fitness and athletic facilities like the Harmony Fields Fitness Track, which offers all the benefits of a gym without the costly membership fees. Other major features of the area include the Gosnells Railway Station, Gosnells Railway Markets, Foothills Shopping Centre, Gosnells Shopping Centre, City of Gosnells Museum and numerous schools like Gosnells Primary School and St Munchin's Catholic School. There are also tennis courts, skate parks, a leisure centre and the Addie Mills Centre, which provides programs and services to seniors and people with disabilities.





