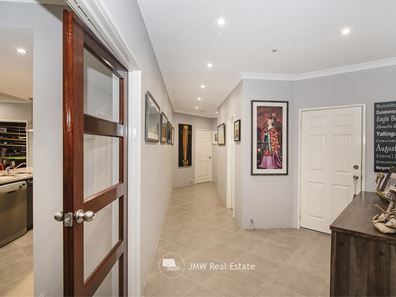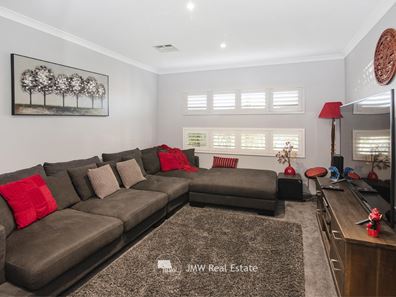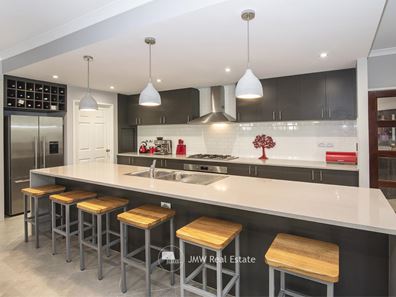LOCATION, SPACE AND LUXURY
This home sits on a 657sqm lot and comes with everything you can imagine in the perfect family home.
Wonderfully located in a quiet street and within an easy walk, to the Recreation Centre, skate park, playing fields, shopping ,cafes and bars of the town centre and the beaches of Geographe Bay.
With a very high building spec the design of this home has been masterfully and carefully planned for family enjoyment plus privacy as well.
Featuring high ceilings throughout , 4 large bedrooms, 3 bathrooms and 3 WC's, home theatre, games room and a gourmet kitchen with high quality stone benchtops, overhead cupboards, dishwasher, 900mm cooking appliances and large pantry. The kitchen overlooks the spacious family friendly dining and living areas which have access to the games room. These rooms open out to the ultimate in alfresco living which features ceiling fans, overhead heaters, bluetooth speakers and a full outdoor kitchen with BBQ plus pizza oven.
From there you can access the resort style outdoor area with heated pool and a stunning back-lit water feature, an undercover pergola designed for all year round relaxing or entertaining and built up back-lit lush gardens.
The master bedroom is more than generous in size and opens out to a private courtyard with a delightful bath. The ensuite is luxurious with a large spa.
The 3 minor bedrooms accommodate a king size or double bunk beds, one has private access to a semi-ensuite bathroom.
The extra high garage can accommodate any size 4-wheel-drive with roof rack. Its dimensions of 7.18m x 7.59m allows for 2-car parking plus extra room for recreational toys, a workshop or gym area.
At the side of the garage there is room enough to park a caravan and a boat or trailer.
The original owner resides in the home and has set up part of the home to be used as Airbnb accommodation for additional income if sought.
Extras include
• Large solar power system
• Bluetooth sound system
• Ducted air condition system
• Custom LED lighting throughout
• Plantation shutters
• Pull-down roof storage in the garage
• And much, much more!
This home is guaranteed to impress and delight.
Price $1,475,000.
Please contact Stewart Bettenay for an easily arranged inspection on 0409 688 205 or [email protected]
Disclaimer: While we have made diligent efforts to ensure the accuracy of the information presented in this document, we do not assume any responsibility and hereby disclaim all liability for any errors, omissions, inaccuracies, or misstatements. Parties with interest are advised to independently verify the information provided in this material. Licensee: JMW (WA) Pty Ltd ABN 41 304 155 031.
Property features
-
Below ground pool
-
Air conditioned
-
Garages 2
Property snapshot by reiwa.com
This property at 8 Waterville Road, Dunsborough is a four bedroom, three bathroom house sold by Stewart Bettenay at JMW Real Estate on 09 Apr 2024.
Looking to buy a similar property in the area? View other four bedroom properties for sale in Dunsborough or see other recently sold properties in Dunsborough.
Cost breakdown
-
Council rates: $3,100 / year
-
Water rates: $1,564 / year
Nearby schools
Dunsborough overview
The townsite of Dunsborough is located on the coast, 12 kilometres southeast of Cape Naturaliste and approximately 19 kilometres of Busselton. It was gazetted as a Townsite in 1879, but land for a townsite was set aside here in the late 1830's, and there is a recorded whale fishery at "Dunsbro" in 1850.
Dunsborough is located adjacent to Dunn Bay from which it derives its name. The bay is believed to have been named by Governor James Stirling , March 1830, whilst on the "Eagle" carrying out a survey of Geographe Bay. It is named after Captain Richard Dalling Dunn, under whom Stirling served on the "Hibernia"120 and the "Armide"38 in 1810-1811 (Stirling named a number of features in Western Australia after naval officers under whom he served or was associated with) When Dunsborough first appeared on a map in 1839 it was spelt "Dunnsbro" but the extra n appears to have disappeared by 1850, and the spelling of "bro" was amended to "borough"when the name was gazetted in 1879.




