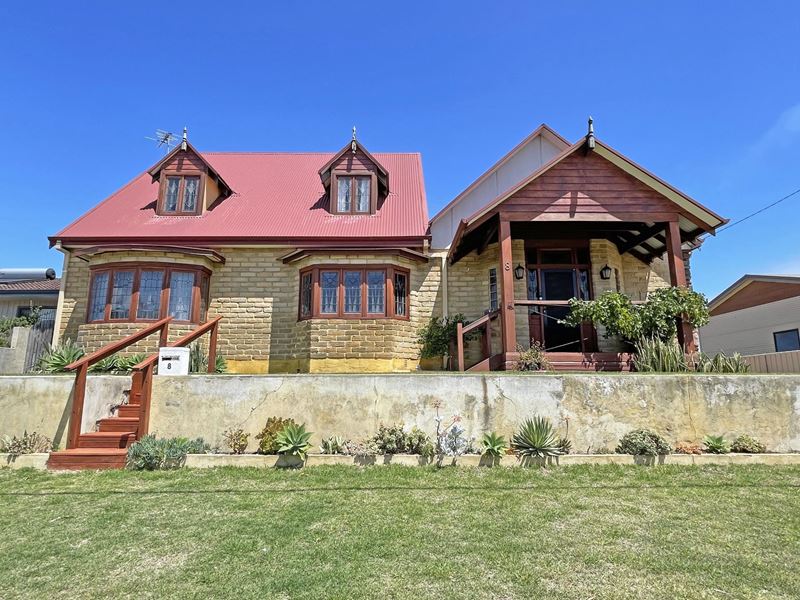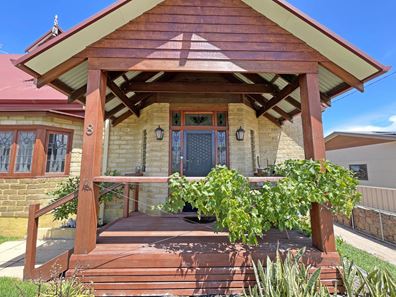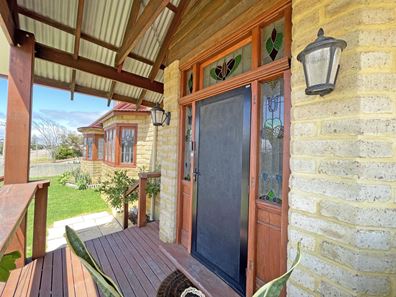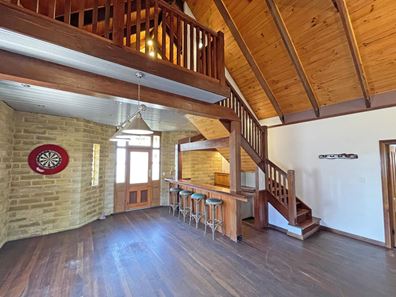Proudly listed by Julie Jackson and Keith Ogley, Elders Real Estate Esperance
Introducing a one-of-a-kind property bursting with character, this is truly no ordinary real estate listing.
The astonishing home has plenty of dreamy living spaces, decorated with a stone fireplace, leadlight windows, rich timber floors, high ceiling beams and quirky alcoves, there's so much to fall in love with.
The ground floor features a double height living room – perfect for welcoming guests with built-in bar and a solid Jarrah staircase leading you to a snug loft. The home chef will love the spacious kitchen with dine-in island, 900mm gas oven, dishwasher and plenty of cupboard space. This area extends out to a roomy dining/family room, the keen entertainer will love this area of the home which includes a striking stone fireplace, leadlight windows, air conditioning and ceiling fans for extra comfort. The family bathroom, laundry and 2 bedrooms are also located on this level, along with a separate lounge room which could be utilised as another bedroom should the need arise.
A separate set of stairs off the kitchen area takes you to the second level. Here you will find a huge open plan living space with lofty gable roof beamed ceilings and gorgeous leadlight windows, this space is a sight to behold. This level also offers a kitchenette, cosy office, nursery, bathroom and the master bedroom suite, complete with soaking tub, air conditioning and a private balcony with glimpses of the ocean and Dempster Head.
A high, gable roofed patio overlooks a lawned area with cottage garden, perfect for outdoor gatherings.
A scalped driveway takes you to the rear unit. Offering 2 bedrooms, open living area, semi ensuite plus a second bathroom/laundry, 2 WCs and decked patio with pull down blinds.
Rarely does a property such as this become available, make the most of this opportunity and bring a new happily ever after to this whimsical home.
Need to know –
- Constructed from mud brick, stone, cedar and iron
- Two storey 4 / 5 bedroom 2 bathroom home + 2 bedroom, 2 bathroom unit
- Originally built in 1958
- 1.011 sqm lot
- Zoned R30
- Connected to deep sewer
- Plenty of room for a large shed
DOWNSTAIRS MAIN HOUSE
- Modern kitchen, spacious in size with 900mm gas oven, rangehood, double sink, dishwasher, island bench, pantry and plenty of cupboard space
- Open family/dining area with striking stone fireplace, lead light windows, air conditioning, 2 ceiling fans and gas bayonet
- Double height living room with built-in bar and solid jarrah staircase leading to a loft
- Separate lounge room could be utilised as a 5th bedroom
- 2 bedrooms
- Laundry
- Bathroom with shower, vanity and WC
- Gable roofed patio overlooks lawned area with cottage garden
- Sheltered portico entrance
- Retained front garden with established fruit trees
UPSTAIRS MAIN HOUSE
- Separate staircase leads to second storey
- Whimsical open plan living space with gable roofed beamed ceilings and kitchenette
- Master suite with soaking tub, hanging storage, air conditioning and balcony with ocean and island and Dempster Head glimpses
- Nursery
- Office Nook
DETACHED UNIT
- 2 bedrooms, 1 with semi-ensuite
- Open kitchen/dining/living area
- Combined bathroom/laundry with shower, vanity, sink, trough and WC
- Shower room with vanity and WC
- Decked patio area with screen door and pull down blinds
- Single carport
- Gas HWS
Castletown IGA 300m
Castletown Primary School 675 sqm
Esperance Deep Sea Angling Club 2.9km
Town Centre 3.5km
Property features
-
Air conditioned
-
Floor area 272m2
-
Study
Property snapshot by reiwa.com
This property at 8 Walmsley Street, Castletown is a four bedroom, two bathroom house sold by Julie Jackson and Keith Ogley at Elders Real Estate on 23 Jan 2024.
Looking to buy a similar property in the area? View other four bedroom properties for sale in Castletown or see other recently sold properties in Castletown.
Cost breakdown
-
Council rates: $2,011 / year
-
Water rates: $1,164 / year
Nearby schools
Castletown overview
Are you interested in buying, renting or investing in Castletown? Here at REIWA, we recognise that choosing the right suburb is not an easy choice.
To provide an understanding of the kind of lifestyle Castletown offers, we've collated all the relevant market information, key facts, demographics and statistics to help you make a confident and informed decision.
Our interactive map allows you to delve deeper into this suburb and locate points of interest like transport, schools and amenities.





