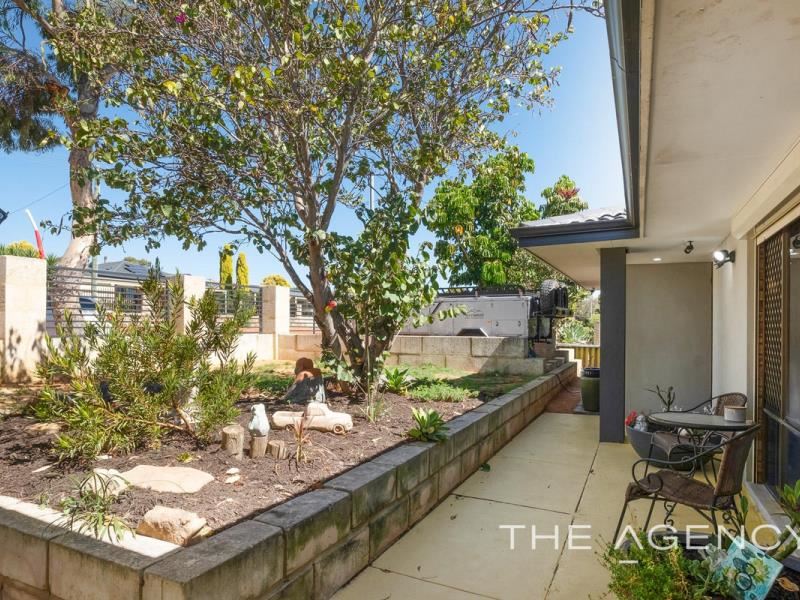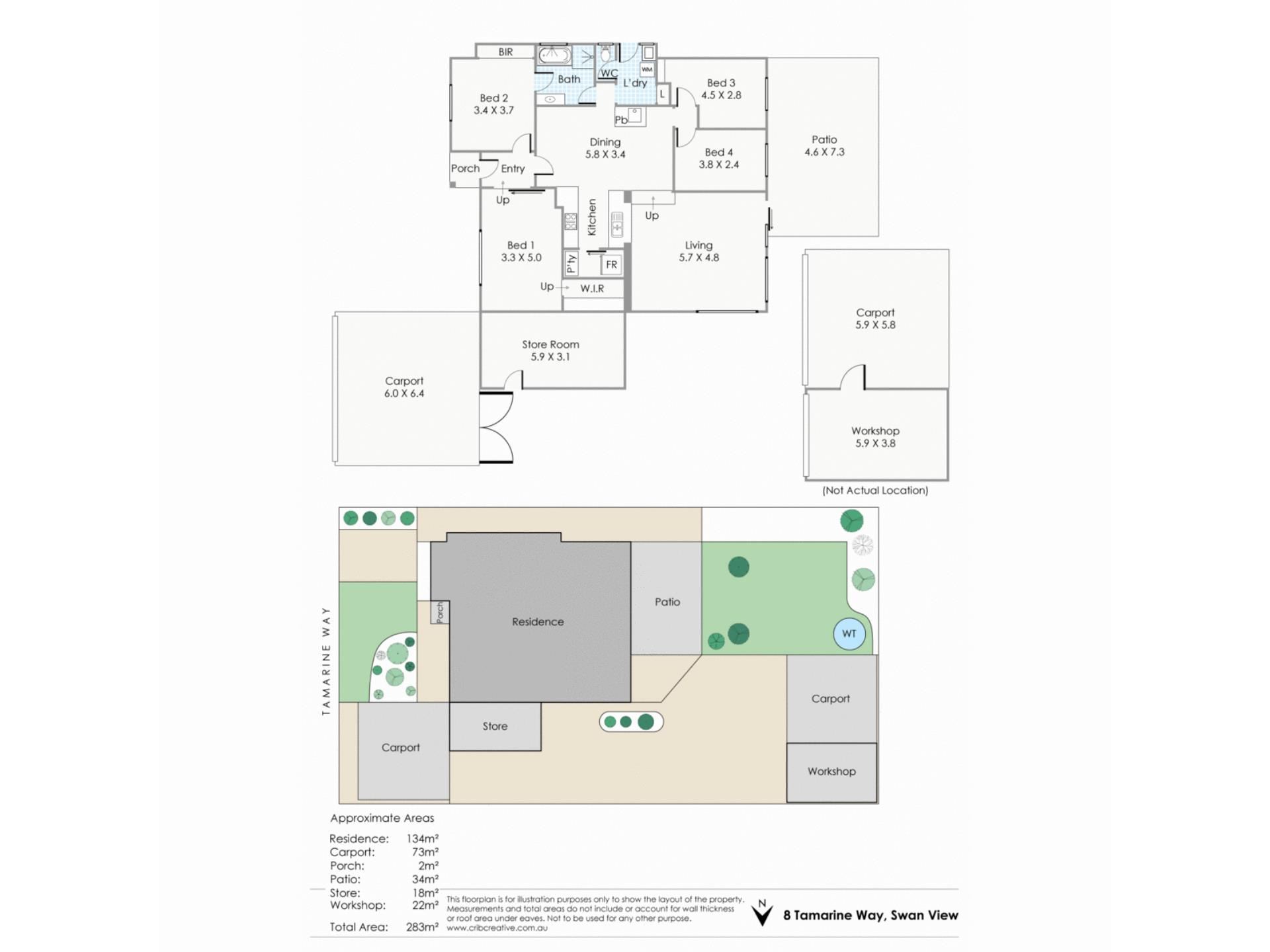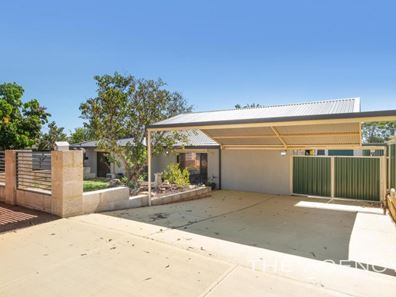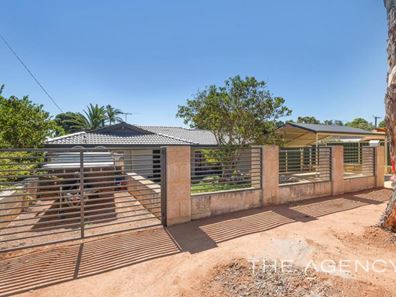Calling all growing families and first time buyers!
** HOME OPEN CANCELLED - UNDER OFFER **
What every growing family needs and many first time buyers aspire to!
Situated on a versatile 720sqm block in a quiet elevated location on a quiet street this property offer incredible value! Read on and put the next home open in your diary!
A fully renovated kitchen with quality fittings and stylish glass spash backs and full height tiles, Monda double sink, Artusi free-standing cooker with gas hob, Blanco dishwasher and Essestone work tops, and a walk in pantry too. The kitchen and adjacent good sized meals area is the heart of the house, with a slow-combustion wood burner adding to the homeliness. The kitchen work top also overlook the super-size lounge come sun room, which with its north and westerly outlook is always bright, light and welcoming, whatever season of the year. A traditional Kelvinator wall mounted a/c unit provides powerful cooling in the summer, and supplements the wood burner for heating in the cooler months of the year.
The house has been completely re-floored with high quality wood style vinyl, which complements the bright paintwork to create a sleek feel through the whole home. The wiring has also been updated and LEDs ceiling lights fitted throughout.
The master bedroom has a walk in robe and a feature sliding door to maximise use of the space, and also has its own split system a/c unit. The second queen size bedroom benefits from a large built in robe with full length mirror doors, and access to the half-ensuite bathroom. The bathroom itself has been renovated with new floor covering, full height wall tiling and a new WHB, vanity, bath and a separate shower.
At the front the owners have transformed this property with limestone walled garden and stylish horizontal fencing, and a new concrete double driveway on one side, which leads to gates to the side and rear of the property. There is an additional driveway at the front too, so parking is absolutely no problem here. The rear and side of the property provides so much room for more vehicles and materials laydown – if you’ve loads of boys toys, there’s no problem keeping them secure here. Helping with the storage is a dedicated 18sqm storage store room. Situated next to the master bedroom and kitchen this offers the next owner a great opportunity to either expand the master bedroom or build a butlers pantry for the kitchen. There’s a double carport and man cave come garage at the rear too. And when it’s time to kick back, the rear patio provides ample room to enjoy the summer sunsets while knocking back the odd beer, overlooking the newly laid lawn where any kids can play under your watchful eye!
This property offers so much, and your investment in it will be protected by a security system and roller blinds too.
Features include:
- 4 bedrooms
- 1 bathroom
- Dual living areas
- Fully renovated kitchen and bathroom
- New high quality vinyl floor coverings
- Half ensuite bathroom
- New wiring
- LED lights
- Split system and traditional a/c units
- Wood burning stove
- Loads of parking
- Security system
- Man cave
- City glimpses
It’s getting more and more difficult to find properties in Swan View where so much renovation has been done and which offer additional living space to go with the 4 bedrooms, and yet which remain within reach of the first time buyer or growing family on a budget. You can’t afford to miss this one!
All offer to be presented by 19th Jan 2021. The seller reserves the right to sell at any time.
Contact Nigel Peters on 0407 212156 for more details.
Disclaimer:
This information is provided for general information purposes only and is based on information provided by the Seller and may be subject to change. No warranty or representation is made as to its accuracy and interested parties should place no reliance on it and should make their own independent enquiries.
Property features
-
Air conditioned
-
Garages 2
-
Carports 2
-
Gas HWS
Property snapshot by reiwa.com
This property at 8 Tamarine Way, Swan View is a four bedroom, one bathroom house sold by Nigel Peters at The Agency on 12 Feb 2021.
Looking to buy a similar property in the area? View other four bedroom properties for sale in Swan View or see other recently sold properties in Swan View.
Nearby schools
Swan View overview
Bound by the Railway Reserves Heritage Trail in the south and the railway line in the west, Swan View is an established suburb. Its land area spans six square kilometres and falls within the Shire of Mundaring and the City of Swan precincts. The suburbs most significant development occurred during the 1970s and 1980s, but has remained relatively stable since the early 1990s.
Life in Swan View
Parks are in abundance in Swan View, with plenty of open public space available for residents to explore and enjoy such as the John Forrest National Park and Brown Park. The Swan View Shopping Centre services the immediate grocery and amenities needs of locals, while the Brown Park Community Centre provides a recreational outlet. Swan View Primary School and Swan View High School are the local schools.





