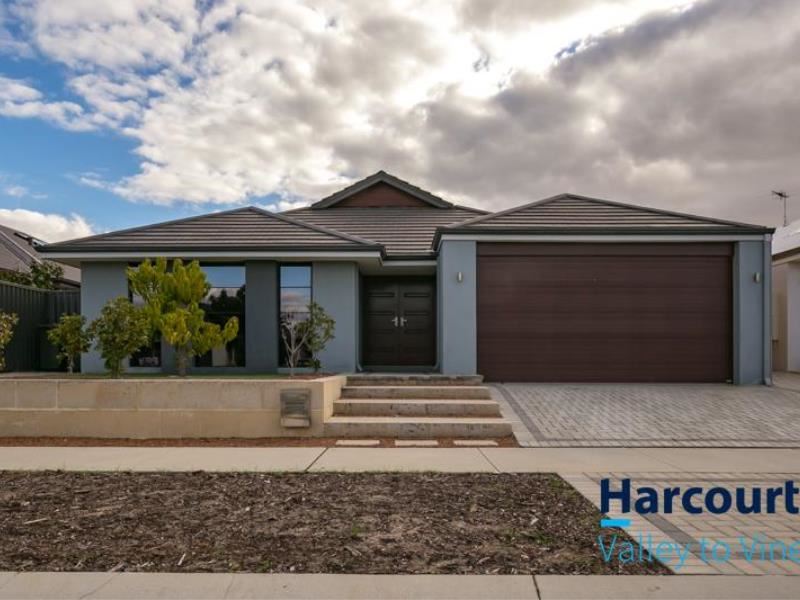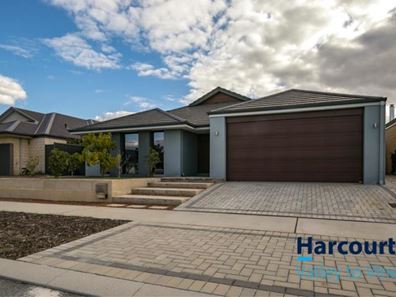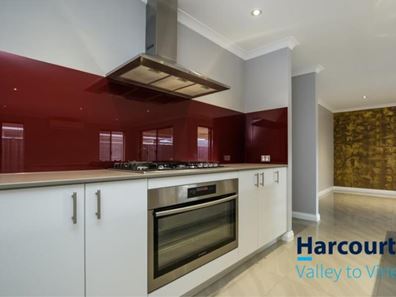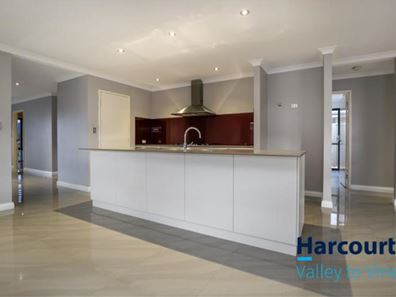A home for the whole family!
Introducing a stunning family home that's sure to captivate every member. This elegant abode boasts a luxurious master suite, complete with a spacious walk-in robe and a double vanity ensuite for indulgent relaxation. Accompanying the master are three generously sized bedrooms, each with built-in robes, ensuring ample space for the whole family.
Step into the heart of the home, where the open-plan kitchen, living, and dining area beckons with its premium features. Premium glossy floor tiles set the stage for culinary adventures, while sleek stone Benchtops in the kitchen elevate both style and functionality. A glass splashback adds a touch of modern elegance, creating a space where cooking becomes a delight.
For those seeking solitude or productivity, a separate study provides the perfect retreat, while a dedicated home theatre promises endless entertainment possibilities. The bedrooms, study, and home theatre are adorned with exquisite engineered jarrah flooring, exuding warmth and sophistication throughout.
Not to be outdone, the alfresco area beckons for outdoor gatherings with its generous proportions, ideal for hosting memorable family gatherings or leisurely weekend barbecues. And with an exceptionally low-maintenance backyard, weekends are for relaxation, not chores.
With skirting boards gracing every corner, attention to detail is evident at every turn, completing this picture-perfect family abode. Every bathroom exudes opulence, with gleaming tiles stretching from the floor to the ceiling, creating a seamless visual masterpiece. From the ensuite to the main bathroom, and even the laundry, no expense has been spared in ensuring a harmonious blend of style and practicality. Welcome home to a haven where luxury meets functionality, ensuring satisfaction for every member of the family.
Features:
- 4 Bedrooms
- 2 Bathrooms
- Double vanity basins in ensuite bathroom
- Separate study / 5th bedroom
- Separate home theatre
- Open plan living, kitchen, dining
- Extra high garage to accommodate a lifted 4x4
- Floor to ceiling tiling in all wet areas
- Venetian blinds throughout
- Double door front entry
- Double security doors to front entry
- Premium roof tiles
- Split system reverse cycle aircon in living area
- Split system to main bedroom
- LED lights throughout
- Upgraded ventilation system in the eaves
*** Please note this property is tenanted until the 22nd of July 2024. It will be vacant for possession thereafter. Pictures used are previously used photos.***
Disclaimer: This information is provided for general information purposes only and is based on information provided by the Seller and may be subject to change. No warranty or representation is made as to its accuracy and interested parties should place no reliance on it and should make their own independent enquiries. If you are considering this property, you must make all enquiries necessary to satisfy yourself that all information is accurate prior to making an offer on this property. Buyers should conduct their own due diligence in terms of actual sizes of the home and land and any potential for subdivision, and not rely solely on the information provided herein by the Selling Agent.
Property features
-
Garages 2
Property snapshot by reiwa.com
This property at 8 Stilton Pass, Aveley is a four bedroom, two bathroom house listed for sale by Brad Domoney at Harcourts Valley to Vines.
For more information about Aveley, including sales data, facts, growth rates, nearby transport and nearby shops, please view our Aveley profile page.
If you would like to get in touch with Brad Domoney regarding 8 Stilton Pass, Aveley, please call 0401 747 067 or contact the agent via email.
Ready to progress?
Organise your gas connection
Switch or stay with Kleenheat![]()
Track this property
Track propertyNearby schools
Aveley overview
Aveley is an outer-northern suburb of Perth that was once part of neighbouring suburb Ellenbrook. Aveley is a rapidly growing area situated to the east of Ellenbrook and south of The Vines.
Life in Aveley
‘Pleasant’ and ‘peaceful’ are the adjectives which best describe Aveley. Residents enjoy an idyllic, suburban lifestyle, thanks to the modern homes and immaculate landscaping that line the streets. Neighbouring, self-sufficient suburbs like Ellenbrook service the area’s amenity and commercial requirements, while within its boundaries there are two local schools, an amphitheatre and public open spaces to explore like Aveley Playing Fields and The Vale Lakefront Park.




