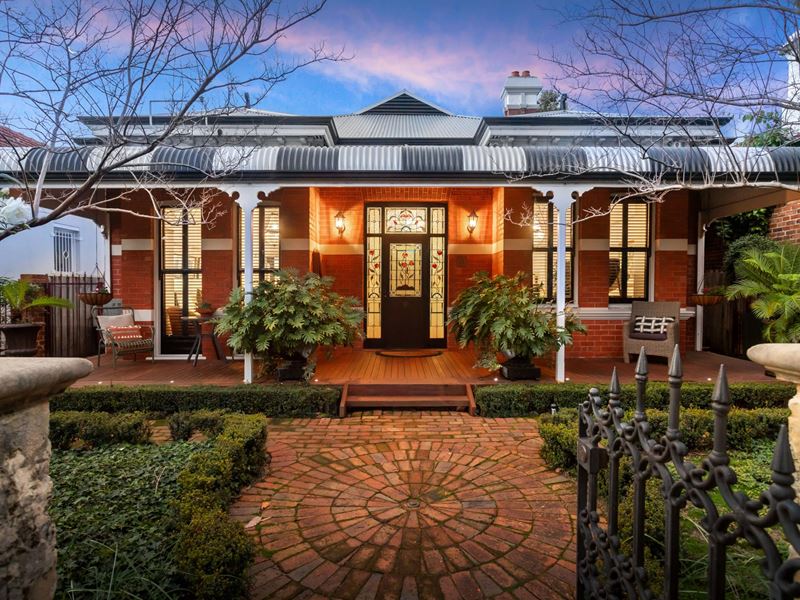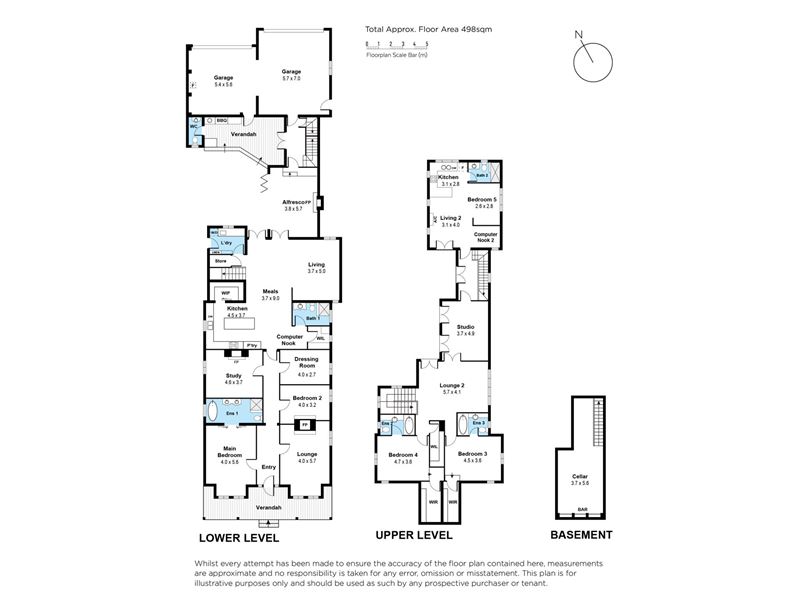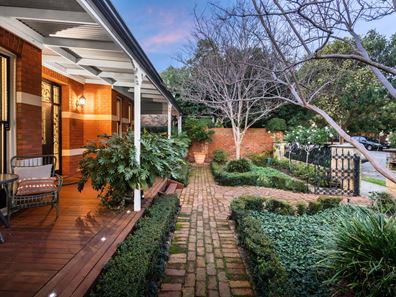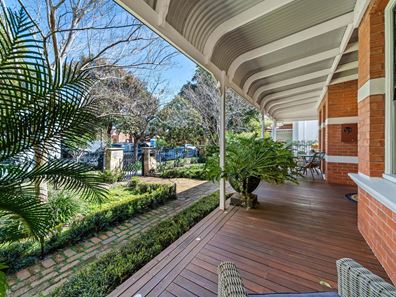Urban Utopia. Elegance and Expanse.
What we love
An immaculate Federation façade belies the expanse of this remarkable five-bedroom, five-bathroom home on a sprawling lot within idyllic, tree-lined Highgate.
Built in 1898, the home’s been treated to a thoughtful extension with every convenience, and finished with elegant flair, premium materials and the loftiest ceilings.
Original features were retained and melded into the extension, including underground cellar balustrade which was the home’s original staircase. A feature door connecting side yard to garage boasts 100+ year old swinging glass inserts. And what once was the original laundry trough has been repurposed into a convenient potting area for the avid gardener.
An all-weather ‘Alfresco room’ supports versatile entertaining (and Mother Nature’s fancy). Five-panel bifold doors transform the cozy ‘Winter room’ with efficient log fireplace into a sensational patio adjoining a delightful paved and decked courtyard with outdoor kitchen and all mod-cons.
Accommodate guests in style in the roomy, self-contained upstairs apartment with separate staircase, kitchen, living, bathroom, bedroom with BIR, study nook and dedicated air-conditioner. Visitors may never leave. Same applies for adult children! Better still, it makes for an ideal work-from-home space.
Every amenity and attraction is a zippy drive or stroll away. Live the high life in Highgate.
What to know
Five bedrooms with WIRs or BIRs.
Five bathrooms with premium marble countertops, tapware and tiling.
Four living areas – two downstairs; one upstairs plus versatile upstairs studio adjoining the apartment.
Four-car deep set garage with three-phase power with plenty of storage.
Pristine polished floorboards throughout.
Three original ornate timber and tiled fireplaces converted to gas for elegant convenience. Alfresco features log fireplace.
Federation decor: extra-high ceilings, picture rails, ceiling roses and cornices, skirtings, light switches.
Feature lighting to most rooms – crystal chandeliers, nickel pendants, glass lantern pendants.
Decadent kitchen: floor-to-very-high-ceiling cabinetry, feature Federation hardware and tapware; marble countertops; stone island bench; ample scullery with storage; integrated fridge/freezer and two dishwashers.
Outdoor kitchen: stone counter, cedar ceiling, recessed lighting, wine fridge, plumbed BBQ, washroom.
Stunning courtyard: paved and decked, retractable awnings and shade sail adjoin outdoor kitchen.
Upstairs bedrooms and living feature wrought iron Juliet balconies overlooking the picturesque courtyard.
Underground, concrete-lined cellar with feature bricked triple archway, and racking system (240 bottles). Additional ample wall/understairs space could accommodate thousands more bottles if necessary.
Luxurious laundry: floor-to-ceiling storage, marble countertops; integrated slide-out ironing board.
Every bed and living room within the original home features authentic lead light windows and individual decorative ceiling cornices and roses, while the study features a deep ceiling dome.
Schools
4min walk to Highgate Primary School (in catchment)
5min drive to Mt Lawley Senior High-school (in catchment)
2min drive to Perth College
8min drive to Trinity College
Shops & Cafes
4min walk to Mary Street Bakery
2min walk to a plethora of shops and cafes on Beaufort Street
9min walk to the Marketplace IGA
6min walk to the new Woolworths Supermarket on Stirling St
20min walk to Perth CBD
Parks & Recreation
4min walk to Hyde Park
9min walk to Jack Marks Park (dog park)
10min walk to Forrest Park
Public Transport
2min walk to 950 Stop on Beaufort Street which will take 5-10mins to the City
Who to talk to
To inspect or learn more, call Chris Pham on 0448 777 511 or email [email protected]
Property features
-
Garages 4
Property snapshot by reiwa.com
This property at 8 St Albans Avenue, Highgate is a five bedroom, five bathroom house sold by Chris Pham at Realmark Urban on 08 Oct 2021.
Looking to buy a similar property in the area? View other five bedroom properties for sale in Highgate or see other recently sold properties in Highgate.
Nearby schools
Highgate overview
Highgate is an inner-city suburb just two kilometres from Perth which boasts a charming mix of art deco influenced real estate and vibrant urban entertaining sectors. Home to many restaurants, Highgate is a popular destination for dining with plenty of social establishments within the suburb.
Life in Highgate
At the heart of Highgate is Beaufort Street. Loved for its array of distinct dining experiences, pubs, wine bars, shops and cafes, Beaufort Street is an urban playground for locals and visitors alike. The Flying Scotsman and Queens Tavern are two old school pubs that never fail to draw a crowd, while the Astor Theatre is a terrific venue for many acts that come through Perth. Sacred Heart Primary School and Highgate Primary School are the suburbs local schools.





