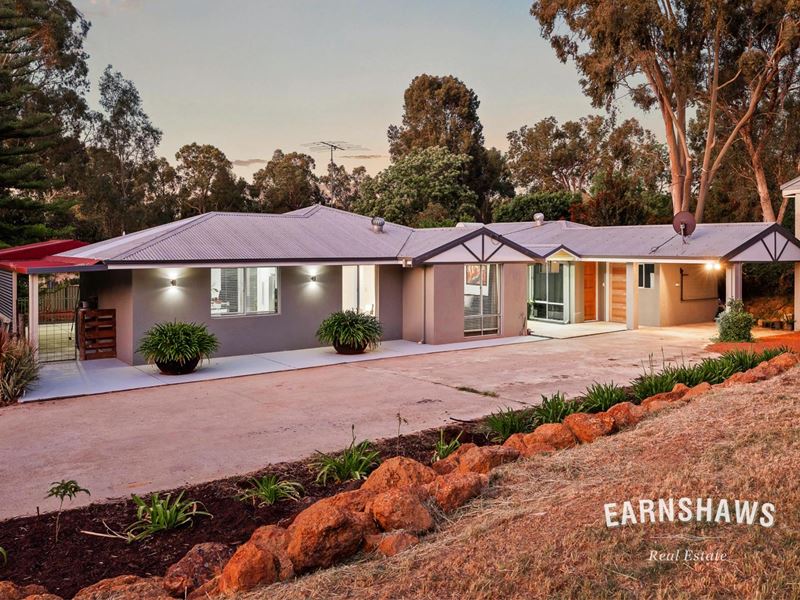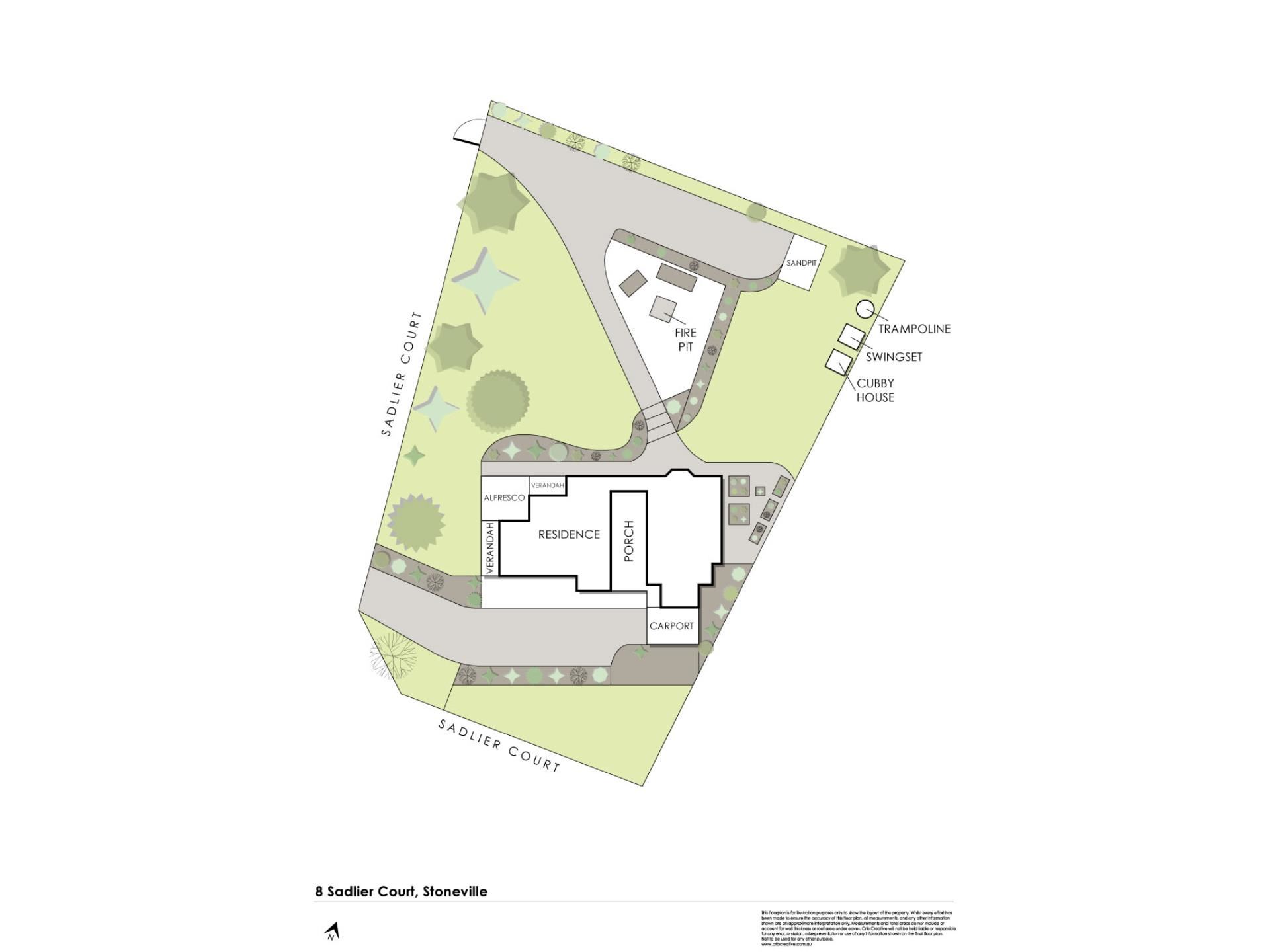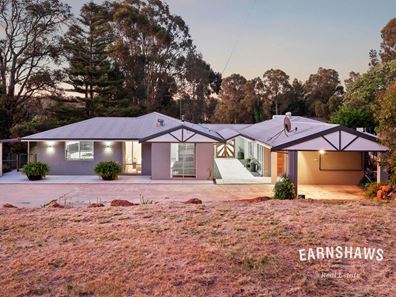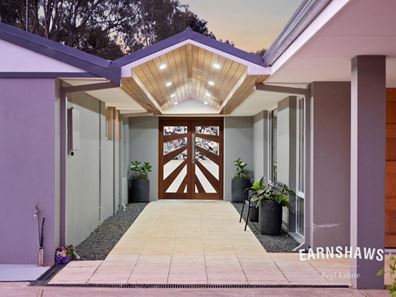A Lifestyle Beyond Compare
48 hour clause applies- CONTACT AGENT for further details.
You're at the point in your life where you deserve the feeling of vacation - every day. So now, you're not just looking for a new house, you're seeking a total lifestyle upgrade. And this modern, renovated family residence is about to answer your call. Boasting four lovely bedrooms plus an optional fifth (or brilliant study or home office), this spacious Hills haven feels tailor-made for the crew seeking both sleek style and convenient comfort. Large, porcelain tiling grace the main living areas & bathrooms while the bedrooms boast solid Jarrah wood floors that will cope with being sanded and repolished for generations to come. Freshly painted in whisper white with stylish grey and black accents, this home delivers a contemporary and elegant sophistication while still feeling welcoming.
How could we not wax lyrical about the gourmet kitchen? It's a culinary charmer with granite benchtops, glass splashback, and top-of-the-line appliances including a show stopping Belling freestanding oven. That enormous central island is not just a countertop with hidden storage, it's a gathering place with seating for casual dinners, family breakfasts, and deep and meaningful conversations that may just change the world. This open-plan living space seamlessly connects to the covered alfresco dining thanks to the servery window to overhanging granite benchtop seating outside. It's all ready and waiting for indoor/outdoor entertaining or intimate dinners outside now the warmer months have arrived. The main bedroom is in a separate wing from the secondary bedrooms with the exception of the fifth room, which could be ideal as a nursery, home office, or - if no one else needs it - how about a dedicated dressing room? Why not?
Features Include:
• Modern renovated family home
• 4 bedrooms
• Plus optional 5th bedroom or study
• 2 lovely bathrooms
• Open plan living, kitchen & meals
• Large lounge room with bay window
• Primary & Junior wings
• Beautiful Chef's kitchen featuring granite benchtops, glass splashback, double stainless-steel sink with spray tap, multiple soft-close cupboards, drawers & overhead cupboards, under-cabinet lighting, built-in pantry, designated • microwave & refrigerator recess & appliance garage
• Central kitchen island with granite benchtop, storage & breakfast seating on 2 sides
• Quality appliances include Belling freestanding oven with gas cooktop, stylish rangehood & Bosch Super Silence dishwasher
• Accordion-style kitchen window with servery granite overhang for outdoor seating
• Main bedroom with mirrored sliding wardrobe
• Neighbouring 5th bedroom/study/nursery with viewing window
• Ensuite features floor-to-ceiling tiles, single vanity with granite benchtop, heat lamp, large glass shower with rain shower head, stylish mirror & black accents
• 3 secondary bedrooms in the Junior wing (1 with mirrored sliding wardrobe)
• Bathroom features floor to ceiling tiles, single vanity with granite benchtop, frameless shower, stylish mirror, black accents & separate WC
• Outdoor modern laundry/mudroom (not pictured) with porcelain tiles, multiple cupboards, drawers & overheads, broom/linen cupboard, built-in laundry hamper & large sink
• Long covered front porch with cedar wood-lined ceiling & statement entry double doors
• 1 reverse-cycle air-conditioning unit & multiple ceiling fans
• Large porcelain tiling throughout main living & kitchen & solid Jarrah wood flooring in all bedrooms (24mm thick allowing 10 sandings)
• LED lighting
• Wood Venetian blinds & heavy black drapes
• Freshly painted white throughout with grey accent walls
• Security screened back door
• Solar hot water system with an electric boost
• All new optic wiring for maximum internet potential
• Covered wrap-around alfresco entertaining area
• Great indoor/outdoor flow
• Backyard features coffee rock-lined pathways, freshly mulched garden beds, raised veggie & fruit beds & fire pit
• Children's play space includes a sandpit with a boat feature, cubby house, trampoline & swingset all included!
• Long driveway with 1-car carport & extra room for boats, trailer, vehicles etc
• Side gate access to the backyard - perfect setup for a future workshop
• Rendered exterior & freshly painted concrete pathways
• Outdoor lighting
• All pot plants included in the sale
• Fruit trees: plum, mulberry, & peaches
• Council approved for livestock
• Usable 2,040sqm fenced corner block on a residential cul de sac
You will be hard pressed to get the kids to put any of the other properties you're considering even anywhere near their preference lists once they've seen this backyard. There's children's play equipment including a boat themed sandpit, cosy cubby house, trampoline, and swingset - all come with the sale. And the adults don't miss out either; coffee rock lined pathways wind through freshly mulched garden beds and a charming firepit area. There's still room for extras too, and you can let your imagination run wild - whether it's a dream workshop, a granny flat, a pool, or even outbuildings for livestock - the property is already council approved for livestock so you can raise a mini farm! And with its great location in a serene cul de sac, you'll be able to enjoy all the peace while still being close to all the amenities you and your shopping/sport-playing/school-attending/public-transport-catching family need.
Upgrade your lifestyle.
For more information on 8 Sadlier Court Stoneville or for friendly advice on any of your real estate needs please call Randi Macpherson on 0408 559 247.
Property features
-
Air conditioned
-
Carports 1
-
Toilets 2
Property snapshot by reiwa.com
This property at 8 Sadlier Court, Stoneville is a five bedroom, two bathroom house sold by Randi Macpherson at Earnshaws Real Estate on 13 Nov 2023.
Looking to buy a similar property in the area? View other five bedroom properties for sale in Stoneville or see other recently sold properties in Stoneville.
Cost breakdown
-
Council rates: $2,800 / year
-
Water rates: $276 / year
Nearby schools
Stoneville overview
Are you interested in buying, renting or investing in Stoneville? Here at REIWA, we recognise that choosing the right suburb is not an easy choice.
To provide an understanding of the kind of lifestyle Stoneville offers, we've collated all the relevant market information, key facts, demographics and statistics to help you make a confident and informed decision.
Our interactive map allows you to delve deeper into this suburb and locate points of interest like transport, schools and amenities. You can also see median and current sales prices for houses and units, as well as sales activity and growth rates.





