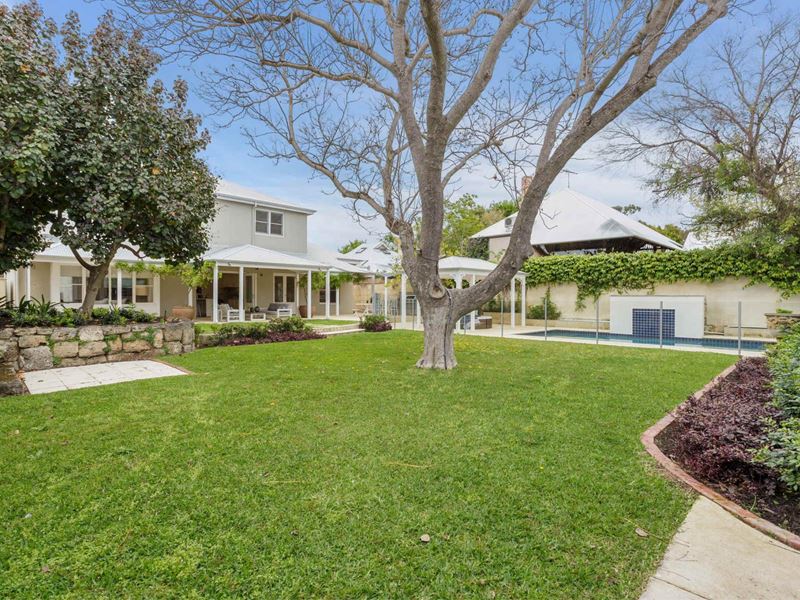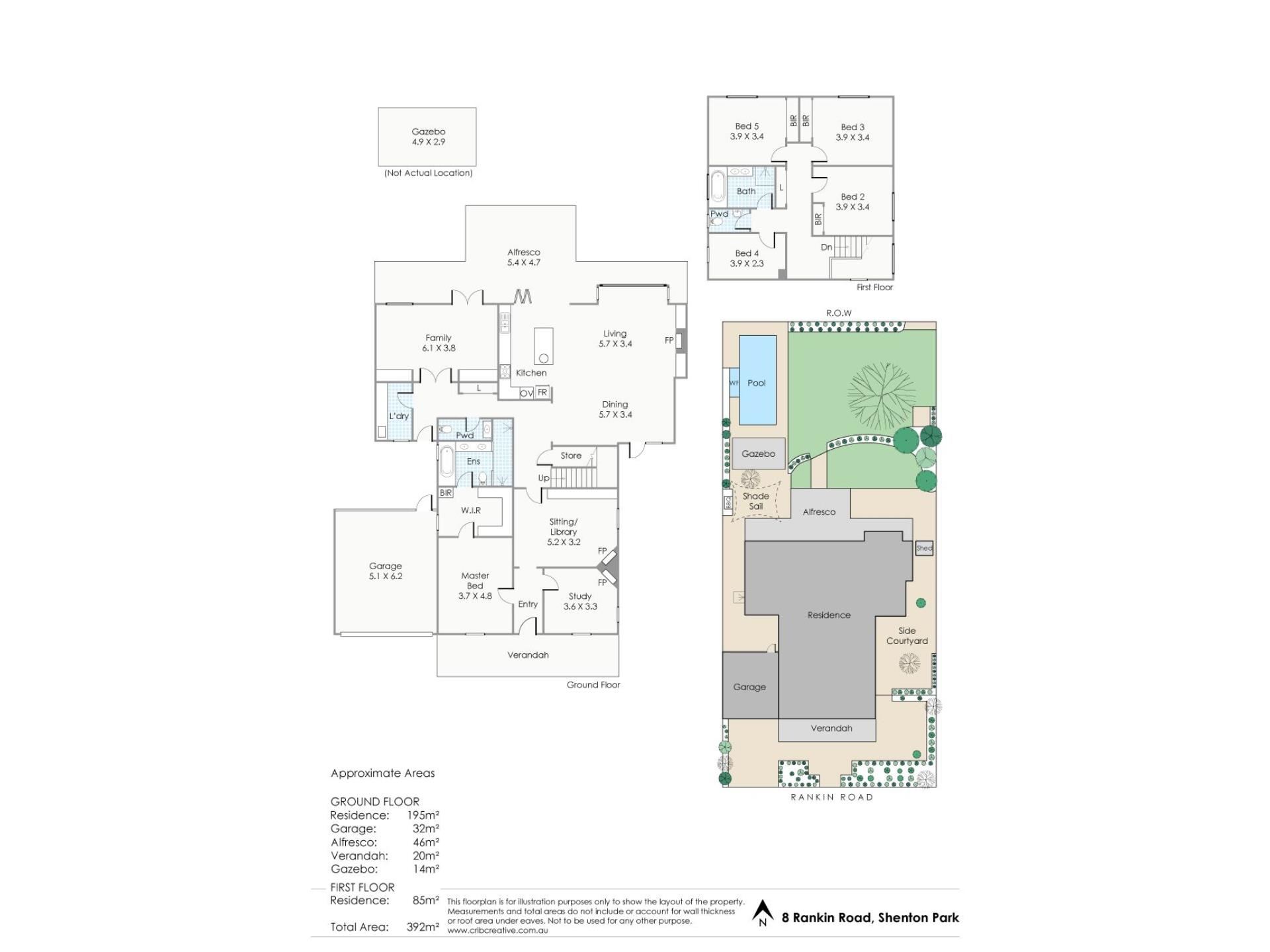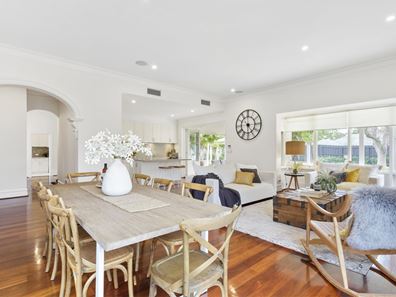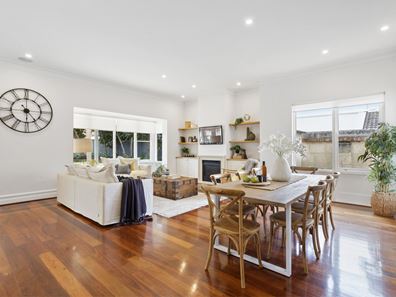SOLD!
Rarely does a home come along of this calibre. Not only does it sit proudly on a huge northerly block in a beautiful street, but it exudes gracious early century character, offers beautiful accommodation, a wide choice of living areas, luxurious finishes and stunning expansive gardens. If it’s space, luxury and character you’re after – this is “the one”.
ACCOMMODATION
5 bedrooms
Study / 6th bedroom
2 bathrooms
Open plan kitchen / dining / living
Library / sitting room
Family room
Laundry
3 WCs
DOWNSTAIRS FEATURES
Original timber leadlight front door
Rich polished Jarrah floorboards throughout lower level
Gorgeous master suite of very generous size with picture rails and ceiling rose
Walk through robes with built in shelving and hanging rails
Timelessly elegant ensuite bathroom with ‘his and hers’ vanity with stone bench tops and tiles in warm neutral tones, double shower, separate deep bath and WC
Study with circular feature window and brick fireplace with timber mantle, sash window
Sitting room / library with built in shelving, brick fireplace with timber mantle, picture rails and ceiling rose
Large ornate arch through to beautiful open plan living area
Bay window peering out to rear garden
Ceiling speakers in open plan living room and alfresco
Gas Heat Glo fireplace with poured limestone surround, built in shelves and cupboards either side for media storage
Functional kitchen with stone bench tops, white soft-close cabinetry and cafe doors opening out to alfresco area
Bosch stainless steel wall oven and built in microwave
Schott Ceran glass-ceramic cooktop
Meile integrated dishwasher
Ample kitchen storage including pantry, appliance cupboards and bin drawer
Large island bench / breakfast bar with second sink and additional storage
Downstairs powder room
Access to side of property, drying area and double garage with a pet friendly doggie door
Spacious laundry with plenty of bench space, floor to ceiling cupboards, tiled back splash, built in ironing board, under bench washing machine recess, wall mounted dryer and recess for laundry basket
Sunny family room with grand double door entry, built in cupboards and desk area, big overhead cupboards and double French doors to the back entertaining area (perfect for a theatre room, 3rd living, kids playroom, or large home office)
Huge walk in storage under staircase and a wine rack for storing your cellar collection
Floor to ceiling storage / linen / broom cupboard off back hallway
UPSTAIRS FEATURES
Ornate archway leading you up to the second level
Upstairs landing with high ceilings, two skylights and a large east facing window giving you a framed city vista – a rare treat in Shenton Park!!
Three double sized secondary bedrooms - 2 facing north, 1 facing east, all with ceiling fans and built in robes with hanging and shelving space
Cute 4th bedroom with skylight window allowing you to fall asleep under the stars
Main bathroom with relaxing deep bath, mosaic tiled benchtops, neutral warm tones and dual vanity
Separate powder room with basin
Double door linen cupboard upstairs
GENERAL FEATURES
White Plantation shutters throughout
2 gas hot water systems
Security alarm system
Automatic reticulation
Solar PV system
2 garden sheds
OUTSIDE DELIGHTS
A wide frontage with limestone and iron fence lined with agapanthus welcomes you to the home. Through landscaped gardens beds with trimmed hedging and rose bushes you’ll find the raised tiled verandah with turned posts – a perfect spot to watch the world go by.
A picturesque Hampton’s style north facing back entertaining area and garden will delight all of your senses and grace you with endless quality time watching the children play on the large lawn area and swimming in the pool, all whilst relaxing in your choice of three divine outdoor living spaces
The alfresco area is directly off the kitchen allowing the two areas to effortlessly blend with large bi folding doors, and has relaxed and airy vibes with white timber panelled ceiling, liquid limestone flooring, flowering wisteria, built in speakers and ceiling fans.
The BBQ area covered with shade sail features a built in gas Beef Eater BBQ with two flat plates and griller plus a pair of stainless steel Fisher and Paykel bar fridges and storage for a gas bottle.
Indulge yourself in your own poolside retreat under the gazebo with plenty of room for an outdoor lounge or daybed.
A sparkling belowground pool with a tranquil water feature of mosaic tiles, and a wide step - great for the young kids to splash around, and the adults to enjoy afternoon summer cocktails! All secured with frameless glass pool fencing.
Beautifully blooming garden beds with a lush green lawn area with central mature feature tree, mature trees and shrubbery and lots of outdoor lighting to bring this home to life in the evening!
A gorgeous easterly courtyard provides yet another outdoor area to relax in.
To the western side of the house is an outdoor shower with hot and cold water, and drying area
PARKING
Double carport behind secure automatic door
Space for a further 2 cars behind
ROW access with gates to laneway
LOCATION
This gorgeous home is tucked away in a prestigious street of Shenton Park just 3 doors down to the beautiful Lake Jualbup. Five minutes on foot will take you to the Shenton Park train station and Shenton College, ten minutes to the Nicholson Road or Shenton Village shops (including 24hr Good Grocer), and just a couple more to Rosalie Primary. In addition, Shenton Park provides simple access to the CBD, Kings Park, QEII Medical Centre, UWA and Claremont.
SCHOOL CATCHMENTS
Rosalie Primary School
Shenton College
Easy access to some of the state’s best private schools
TITLE DETAILS
Lot 510 on Deposited Plan 230145
Volume 1252 Folio 948
LAND AREA
Approximately 931 sq. metres
ZONING
R20
OUTGOINGS
City of Subiaco: $2,864.16 / annum 20/21
Water Corporation: $1,666.92 / annum 20/21
Property features
-
Below ground pool
-
Air conditioned
-
Garages 2
Property snapshot by reiwa.com
This property at 8 Rankin Road, Shenton Park is a five bedroom, two bathroom house sold by Niki Peinke and Chelsea Peinke at The Property Exchange on 03 Oct 2020.
Looking to buy a similar property in the area? View other five bedroom properties for sale in Shenton Park or see other recently sold properties in Shenton Park.
Nearby schools
Shenton Park overview
Shenton Park is an established suburb that spans two square kilometres within the municipality of the City of Subiaco. The affluent western-suburb is characterised by renovated heritage homes and modern architecture.
Life in Shenton Park
Shenton Park's leafy suburban lifestyle benefits from its proximity to major urban environment like Perth City and Subiaco. The Shenton Park Railway Station keeps residents easily and conveniently connected to these areas, while the many parks and reserves provide a serene escape. Features of the suburb include the Shenton Park Dogs' Refuge Home and Shenton Park College.




