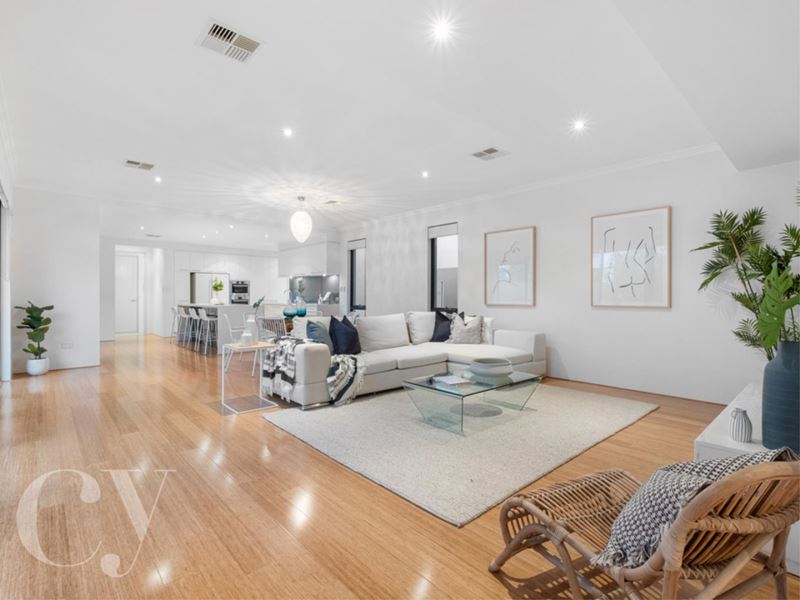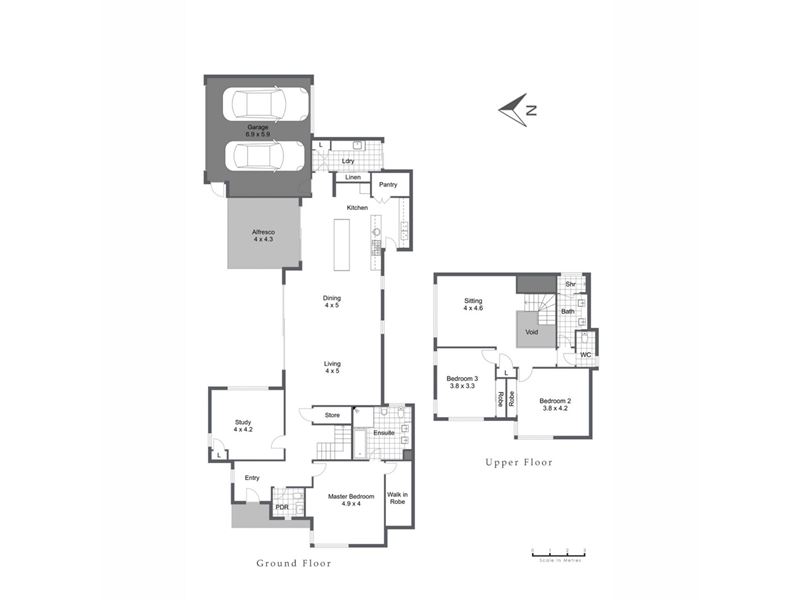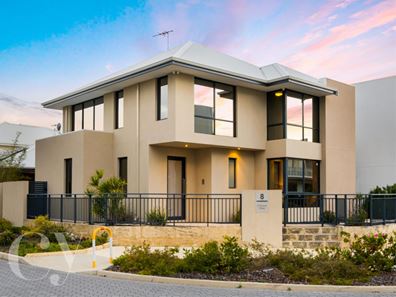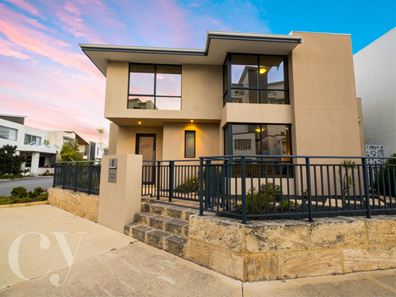THE LAP OF BEACHSIDE LUXURY
Stunningly situated in the coveted South Beach Estate this spectacular four bedroom (or three bedroom with study), two and a half bathroom, two-storey entertainer proudly sits, having been both built and expertly-designed with quality modern living firmly in mind.
Downstairs, a super-sized entry foyer leads on to a North-facing, light, bright and spacious open-plan living, dining and kitchen area where most of your casual time will be spent overlooking an easy-care and water-wise courtyard and a protected alfresco dining area complete with electric blinds for year-round enjoyment.
The perfectly designed kitchen includes both gas and induction cook top, sparkling stone bench tops and glass splashbacks, a large breakfast bar which is equally inviting for sharing drinks with friends, large walk-in pantry with power points within for appliances, twin oven and steamer appliances, separate and hidden scullery complete with double sinks (three kitchen sinks in total), dishwasher and appliance cupboard.
Also on the ground floor the luxurious carpeted master bedroom contains both a walk-in robe with skylight plus a separate built-in wardrobe. One can never have too many shoes of course!
The master ensuite again lit by a lovey skylight is of epic proportions complete with a deep bath for soaking the day away, double sink vanities and toilet plus a bidet.
The ground floor also boasts a large home office with large window overlooking the outdoor area, which could be easily be utilised as a fourth bedroom if required. To the rear of the home and tucked away from sight is a large laundry also equipped with stone bench-tops and storage options for days! Sliding door linen cupboard plus another cupboard for good measure.
Up the perfectly crafted bamboo-laid stairs, a second living area large enough for lounging, television and family separation welcomes you to the second floor. The remaining two bedrooms upstairs are also carpeted for complete comfort and both with the bonus of double sliding door robes.
The upstairs bathroom, with stone vanities and generous proportions is like new. A separate toilet and linen cupboard storage completes the second level of this wonderful home.
Extras include tinted windows throughout the entire home, solar panels, stunning compressed bamboo flooring flowing throughout, internal shopper’s entry from the garage to the kitchen/laundry quarters, external access within the remote-controlled double lock-up garage through a roller door leading to a drying court or separate storage area (large enough for a 3rd car or small watercraft), fully reticulated outdoor areas with water feature and lighting in the main rear courtyard, huge fully-tiled ground-floor powder room, ducted and zoned reverse cycle air conditioning throughout the home, video intercom door bell, security system and cameras for complete piece of mind and remote monitoring.
Stroll to the much loved beach via Rollinson Road and enjoy the barbeque and exercise facilities there. Grab a coffee from the van here or take a slightly longer stroll to the South Fremantle café strip for a coffee there (or stronger beverage depending on the time of day!). Restaurants, bars, a soon-to-be open brewery, shops and everything in between is right on your doorstep.
Enjoy all that South Beach has offer within walking distance of this amazing home: crystal waters, green parks, night markets, gorgeous beachside walking trails. This is your escape to a better, easier life!
FEATURES INCLUDE:
• High ceilings throughout
• Bamboo floors, down lights and blinds throughout
• Solar-power panels
• Ducted reverse-cycle air-conditioning system
• Intercom system
• Security-alarm system
• Fully reticulated
• Side access
• Low-maintenance 391qm block
• Large garage with high ceilings and possibility for a 3rd car through an internal roller-door
Council Rates: $3,894 approx per annum
Water Rates: $1,624 approx per annum
Disclaimer:
The particulars of this listing has been prepared for advertising and marketing purposes only. We have made every effort to ensure the information is reliable and accurate, however, clients must carry out their own independent due diligence to ensure the information provided is correct and meets their expectations.
Property features
-
Garages 3
Property snapshot by reiwa.com
This property at 8 O'Connor Close, North Coogee is a four bedroom, two bathroom house sold by Carlie Baker at Caporn Young Estate Agents Pty Ltd on 08 Jan 2021.
Looking to buy a similar property in the area? View other four bedroom properties for sale in North Coogee or see other recently sold properties in North Coogee.
Cost breakdown
-
Water rates: $1,624 / year
Nearby schools
North Coogee overview
Are you interested in buying, renting or investing in North Coogee? Here at REIWA, we recognise that choosing the right suburb is not an easy choice.
To provide an understanding of the kind of lifestyle North Coogee offers, we've collated all the relevant market information, key facts, demographics and statistics to help you make a confident and informed decision.
Our interactive map allows you to delve deeper into this suburb and locate points of interest like transport, schools and amenities. You can also see median and current sales prices for houses and units, as well as sales activity and growth rates.





