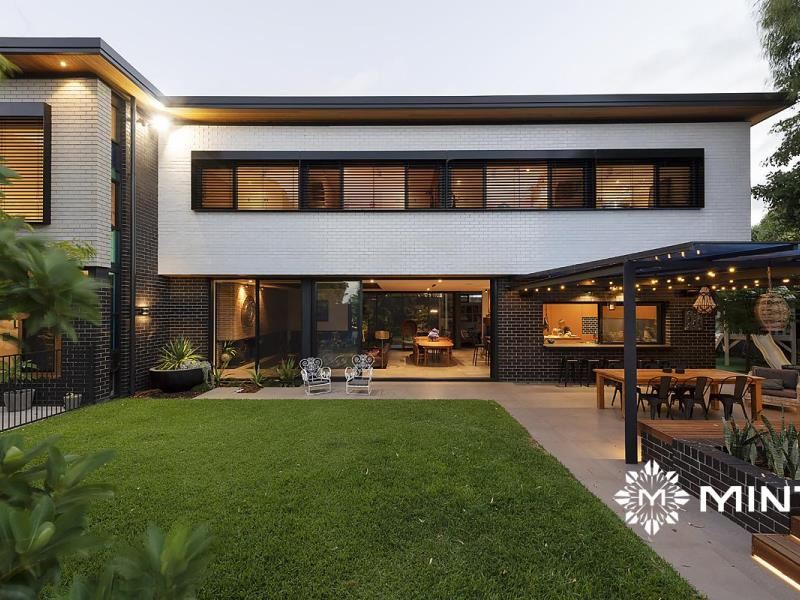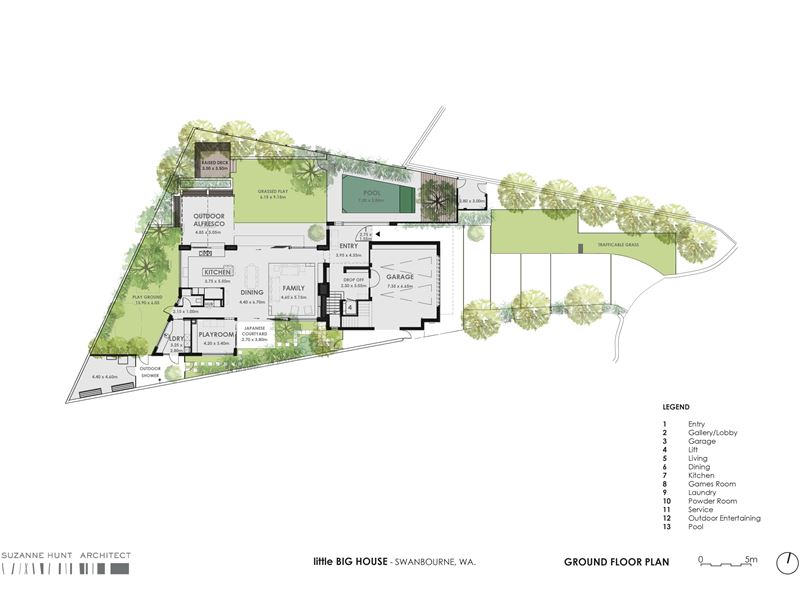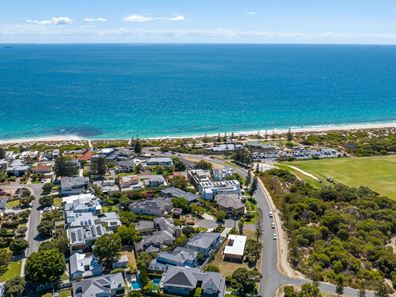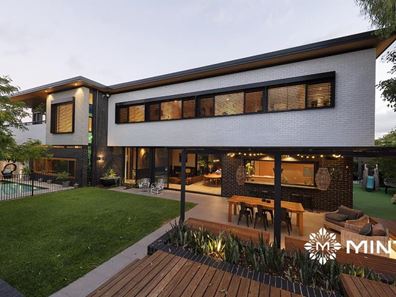BEACHSIDE SANCTUARY
It's very rare for a fabulous property such as this to come to market: award winning architecture, mid century modern design and a phenomenal location being in a small cul-de-sac and only 100 metres from the beach. Using a palette of low-maintenance, natural materials that connect with earth and sky, colourful personalised interiors and seamlessly connected landscaped rooms, creates a joyful family home. There is seriously so much to LOVE about this near new home!
Designed by local renowned architect Suzanne Hunt, it was cleverly situated on the 847sqm block so the home took advantage of the many positives of its location including strong early sea breezes, long distance views and the sound of the waves crashing on the sand. It is a beautifully detailed home with an abundance of space and breakaway areas that cater for the needs of a growing family. Designed with sustainability in mind, the stunning residence is low maintenance, minimalist, full of colour, embracing individuality and an easy flow from inside to out.
You enter this magnificent home through an oversized door inlaid with stunning emerald green glass. Once inside you are welcomed with a huge entry void with high ceilings and bespoke pendant lighting. This leads you through to the lounge, dining, kitchen area starting with a dramatic sunken lounge and a stunning feature brick wall and beautiful wooden inlaid ceiling to define this space. A cleverly concealed flat screen television is recessed into the wall alongside a gas fireplace. The dining room is centered between a lusciously green courtyard and large glass sliding doors with recessed fly screens that open up to make the space flow seamlessly inside out.
The beautiful designer kitchen is an entertainer's dream, complete with double Miele ovens, microwave convection oven and dishwasher, bar fridge and double integrated Liebherr fridge/freezers. The central island bench/breakfast bar is framed by a mixture of beautiful wooden cabinetry, open brick wall and colourful ceramic tiles. There is a servery that connects to the outside dining and entertaining area that is set beneath a string of festoon lights that creates a truly inviting ambiance. Adjacent to the outside dining area are multiple entertaining zones and built in wooden bench seats that double up as extra storage as well as a purpose built children's play area. The entertaining areas overlook a fabulous heated swimming pool surrounded by established greenery to make this your own private oasis. The lower level of the house also comprises a children's play room or extra television room, a study nook, powder room and a large well appointed light-filled laundry that leads to a cleverly hidden washing line and storage area.
From the hall entry you can access the upper level by either the convenience of a lift or the beautiful french oak staircase that features a magnificent wall of built-in shelves. Once upstairs this beautiful home has two wings; one for the children and one for the adults. The master bedroom is light-filled and roomy, framed by flowing linen curtains. There are large glass doors that lead onto a balcony, the walk-in robe is spacious and well proportioned and the en-suite has twin sinks and ample under bench storage. No expense has been spared fitting out this ensuite that also features a breezy balcony, stunning tiling and a fabulous light fitting.
On the landing outside the master bedroom is a beautiful space that would be ideal as a sitting area or a study nook and this area flows into the hallway of the children's wing that comprises four generous sized bedrooms, equipped with ceiling fans, electric louver blinds, french oak floorboards, built-in desks with window seats as well as built-in robes. This wing also comprises two large bathrooms complete with a bath and heated towel rails. A cleverly appointed open reading space complete with bookshelves is a truly inviting area for children to sit and read or play. Another fabulous feature of this wing is the "multi-functional" room which is perfect as another living space and is equipped with a kitchenette and an inviting light filled balcony.
The garage door has been very cleverly clad on the outside so the timber is a feature wall and doesn't appear to look like a garage door at all. It is oversized inside with so much room for storage and also has an extra roller door off the side which allows for easy access.
The architecture of this unique and original home incorporates passive and active solar design principles to both capture and shelter the sun and sea-breezes, reduce energy costs and provide a future ageing-in-place strategy. The forms, line and flow of integrated architecture, interior and landscape are simple, colourful and delightful. Together they create a home that is nuanced and playful and a canvas for the future.
The list of features are endless for this superb property but it's not until you're inside that you truly appreciate how special it really is. It feels warm and lived in and above all else it is a beautiful functional family home.
EXTRA FEATURES
• Ducted air conditioning throughout
• Lift
• Security system
• Solar heated pool
• Miele induction cooktop, double ovens, convection microwave
• Liebherr double fridge/freezer and bar fridge
• French oak floorboards upstairs
• Beautiful appointed cabinetry throughout
• Ceiling fans in all bedrooms
• Powder room downstairs
• Electric louvre blinds on all children's bedrooms
• Astro turf on the ground in the children's play area
• Abundance of storage options throughout
• In ceiling speakers in kitchen, dining and family room
• Reticulated gardens throughout
This home has individuality, colour and connection of family, house and garden. If you've been searching for that 'something special' then this may be just what you're looking for.
Perfectly situated, you are only meters from Swanbourne Beach, the Shorehouse, parkland, Allen Park Tennis Club, local cafes and so much more.
Call Candie Italiano on 0429 159 506 for more information or to arrange a private viewing.
Rates & Local Information:
Water Rates: $3357.41 (2022/23)
City of Nedlands Council Rates: $6145.66 (2022/23)
Zoning: R12.5
Primary School Catchment: Swanbourne Primary School
Secondary School Catchment: Shenton College
*PLEASE NOTE while every effort has been made to ensure the given information is correct at the time of listing, this information is provided for reference only and is subject to change.
Property features
-
Garages 2
-
Toilets 4
Property snapshot by reiwa.com
This property at 8 Korel Gardens, Swanbourne is a five bedroom, three bathroom house sold by Candie Italiano at Mint Real Estate - East Fremantle on 21 Mar 2023.
Looking to buy a similar property in the area? View other five bedroom properties for sale in Swanbourne or see other recently sold properties in Swanbourne.
Cost breakdown
-
Council rates: $6,145 / year
-
Water rates: $3,357 / year
Nearby schools
Swanbourne overview
Swanbourne is an upper-middle class suburb characterised by renovated Federation-style homes. Bound by Stirling Road to the east, the Fremantle railway line to the south and the Indian Ocean to the west, it is 10 kilometres from Perth City and spans 3.6 square kilometres.
Life in Swanbourne
Residents of Swanbourne can enjoy all the attributes of city living while being removed from excessive urbanisation. Features unique to the suburb include Cottesloe Golf Course, Swanbourne Beach, which offers beautiful views to a number of homes in the area, and the Swanbourne Railway Station. Swanbourne Primary School, Swanbourne Senior High School and Scotch College are the local schools.





