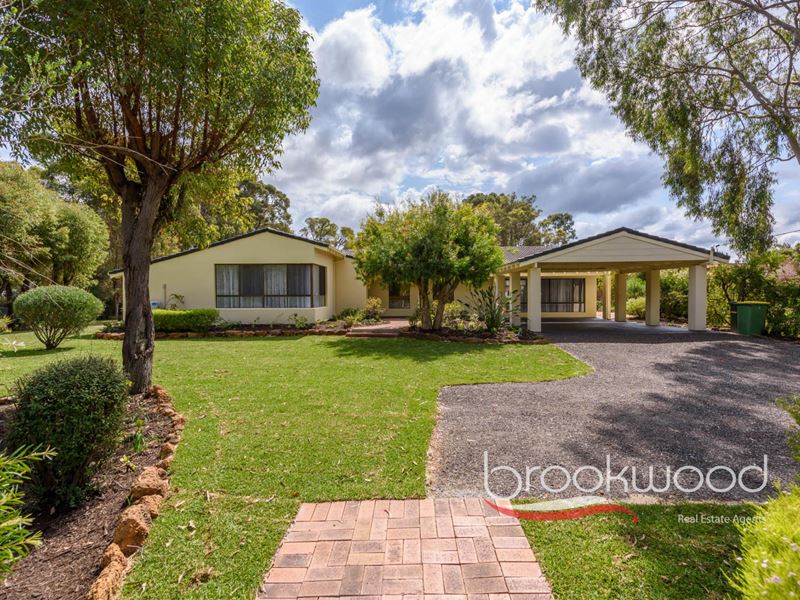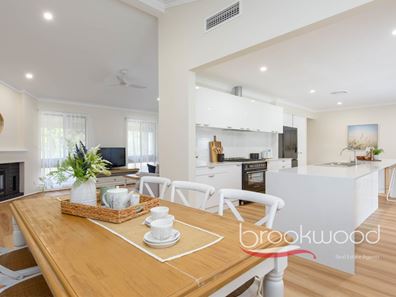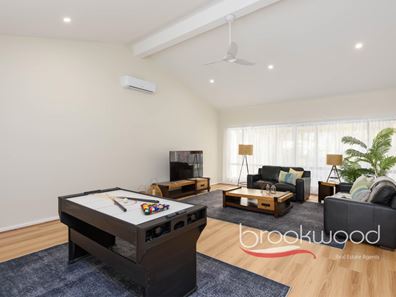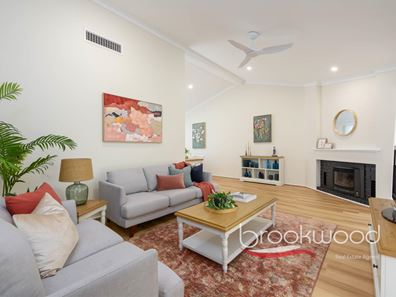TRANSFORMATIONAL
The scope and impact of top-to-toe renovations on this Stoneville home speak for themselves. This light, airy and delightfully modern family home has emerged, totally renewed to exceptional standards. High ceilings, large windows and generous proportions fashion a big-hearted home with a huge principal suite, a junior wing with an activity room and a massive games room suited to multiple uses. Established gardens and fruit trees give what is in effect a new home a sense of belonging and history.
4 bedrooms 2 bathrooms
Skilfully reno’ed home
New north-facing kitchen
All new kitchen appliances
New fully tiled bathrooms
New floors, gyprock, gutters
Vast multi-use activity room
Powered workshop w 3phase
Level 7556 sqm lot, fruit trees
Lots of space close to town
The commitment to restoring this property is immediately apparent upon arrival, with the new fence and gates, freshly laid front lawn, and newly applied Dulux Acratex render presenting a fresh, updated face to the world. Upon entering the property, the exceptional level of care and attention to detail is reinforced. Light-toned timber-look flooring extends across much of the plan, freshly installed gyprock has been painted in a neutral shade of white that reflects light, creating an airy and inviting atmosphere.
The large loungeroom features a high ceiling, a brick fireplace with a gas log fire and a picture window that overlooks the front yard, making it a perfect space for casual entertaining. This area flows seamlessly into a spacious and light-filled meals area, and a stunning kitchen equipped with brand-new Fischer and Paykel appliances. The kitchen opens to a beautiful L-shaped verandah that overlooks the recently laid lawn, a sunken gazebo with a fitted barbecue, and a vast park-like backyard, complete with fruit trees.
The entertaining and indoor-outdoor credentials of this property are impeccable. Sliding doors link the kitchen and the playroom in the junior wing to the central entertaining area. This ease of movement blurs the distinction between indoors and out and, when coupled with a kitchen equipped with new appliances – dishwasher, fridge, oven, cooktop and rangehood – and a gazebo with a built-in barbecue, worktop and seating sets the stage for regular alfresco dining, memorable family celebrations and impromptu get-togethers. A high-ceilinged games room at one end of the verandah offers additional entertaining space or an impressive media room, or a teens’ – or adults’ – retreat.
A huge games room with a soaring ceiling and exposed beams is found at one end of the verandah. This flexible space will happily accommodate a billiard or ping pong table or could be styled as an impressive ‘man cave’, teens’ retreat, or creative studio.
The volume of this home’s interiors is impressive, never more so than in the main bedroom, a vast space with large corner windows to the south and east, twin walk-in robes and an utterly gorgeous, chic and fully tiled ensuite. A sunken sitting room, reverse cycle air conditioning, a ceiling fan and soft carpet underfoot fashion the parents’ retreat of your dreams.
The junior bedrooms are arranged in a separate wing, along with the new, fully tiled family bathroom, a generous laundry/utility room and a separate powder room. The junior bedrooms are oversized, and welcoming with newly laid carpet and ceiling fans, they centre around a large activity room with a pitched ceiling and a sliding glass door to the verandah.
Situated on a level lot of just under 2 acres, the property provides an impeccable setting, a layout designed for indoor-outdoor living and the feeling and finish of a new home in an established setting. A property of this size and standard in such a sought-after location is a rarity. A renovation of this magnitude and impact is surely the transformation of the century.
To arrange an inspection of this property, call Lee Nangle – 0427 202 366.
Property features
-
Garages 2
Property snapshot by reiwa.com
This property at 8 Hollett Road, Stoneville is a four bedroom, two bathroom house sold by Lee Nangle at Brookwood Realty on 10 Nov 2023.
Looking to buy a similar property in the area? View other four bedroom properties for sale in Stoneville or see other recently sold properties in Stoneville.
Nearby schools
Stoneville overview
Are you interested in buying, renting or investing in Stoneville? Here at REIWA, we recognise that choosing the right suburb is not an easy choice.
To provide an understanding of the kind of lifestyle Stoneville offers, we've collated all the relevant market information, key facts, demographics and statistics to help you make a confident and informed decision.
Our interactive map allows you to delve deeper into this suburb and locate points of interest like transport, schools and amenities. You can also see median and current sales prices for houses and units, as well as sales activity and growth rates.





