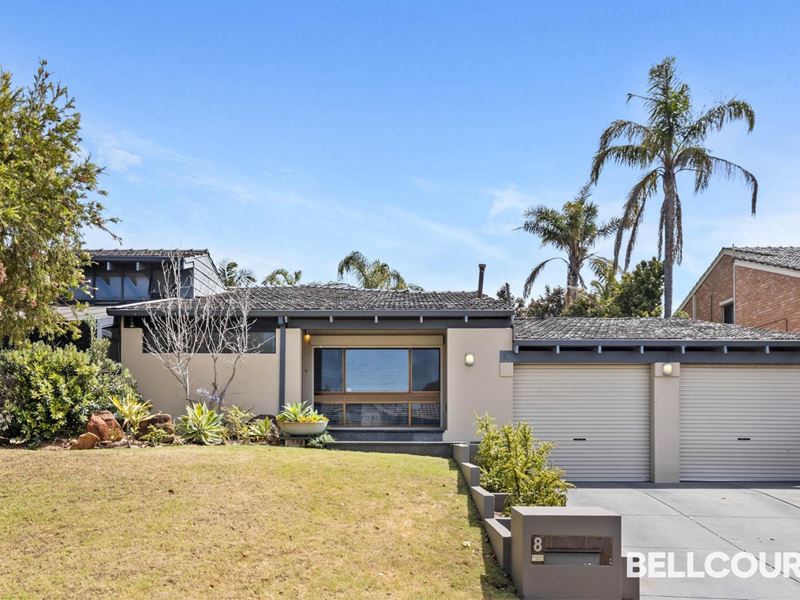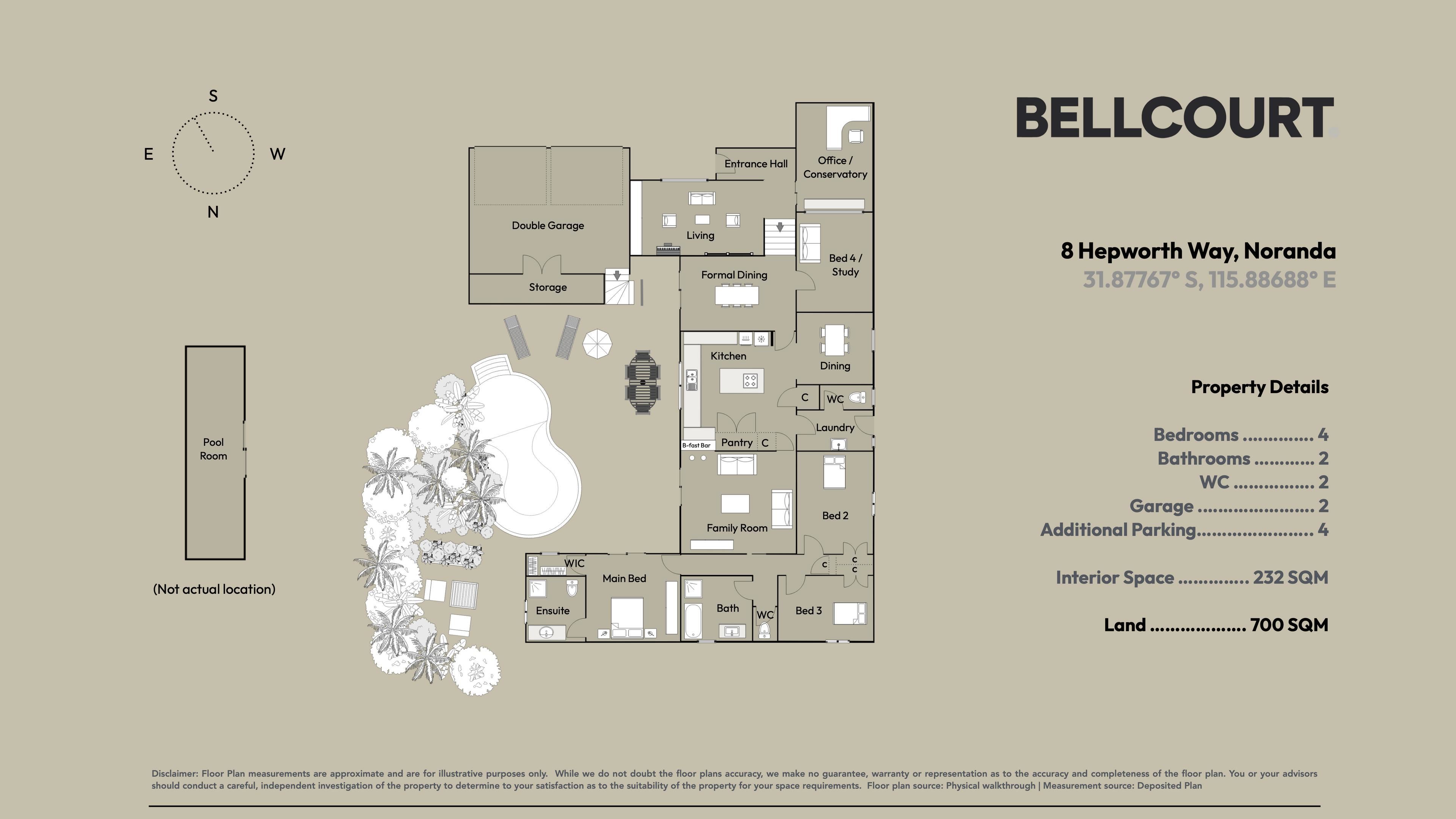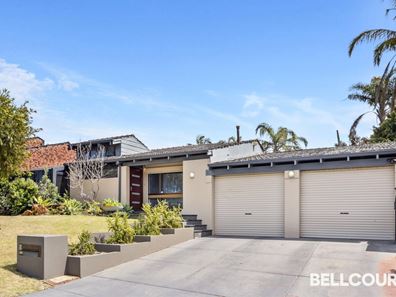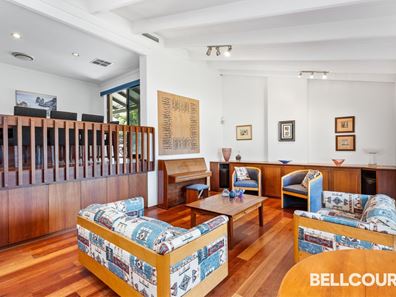A home for endless summers and family memories
** Please make all enquiries via real estate portal **
Indulge in the spirit of togetherness within this expansive home, meticulously crafted to foster connections, laughter, and the delight of hosting. A captivating centrepiece, the generous kidney-shaped pool graces the heart of the residence, surrounded by a meticulously landscaped garden—a picturesque setting for gatherings and summertime festivities.
The backyard unfolds with poolside decking, a charming patio enclave for relaxed conversations, and a sizeable entertainment space, providing a haven for outdoor enjoyment. At the front, a double garage beckons, accommodating four additional cars or even a boat effortlessly. Dual side access ensures a seamless flow for both daily living and entertaining, complemented by a spacious utility room connected to the garage, offering practical storage solutions.
Step inside to discover seamless hardwood floors that traverse the entire home. The living room captivates with high vaulted ceilings, integrated wall units, and concealed built-in storage—connecting gracefully to the expansive dining room, creating an aura of openness.
A distinctive office space with large glass doors and ample natural light presents itself as a versatile retreat, easily transforming into a cozy reading room. The kitchen, designed for daily convenience, boasts abundant storage, a double door pantry, and a central island with a four-burner stove top. The charming breakfast bar invites casual gatherings with a view of the garden patio.
The open-concept family room, a central hub with sliding doors leading to the outdoor pool, complements the kitchen and family dining room. The private sleeping quarters are thoughtfully nestled away, with the main bedroom serving as a secluded retreat—providing direct access to the pool, a spacious walk-in wardrobe, and abundant natural light.
Situated on a generous lot, this inviting home offers cozy living spaces for relaxation and the potential to enhance outdoor features for larger gatherings. Yet, what truly distinguishes it is the abundance of storage, addressing the practical needs of a bustling family—from a well-organised pantry to ample closet space in every room. Experience a perfect blend of style, comfort, and efficiency in this exceptional home.
THE PROPERTY
Zoning - R17/25
4 Bed | 2 Bath | 2 + 1 WC | 2 Car
700 sqm Land
232 sqm Floor Area
1978 Build Year
FEATURES
Ducted Air Conditioning
Solar Hot Water
Private Garden Bore
Reticulation System
Insulated Roof
Timber Floors
Concrete Pool
Fully Powered Pool House
Light Filled Conservatory (2007)
LOCATION
Noranda Train Station….. 3.5km
Swan Valley….. 11km
Perth CPD….. 11km
Perth Airport….. 12km
Beach….. 15km
Public Open Spaces
Lightning Swamp Bushland
Ivory Park
Luderman Park
OUTGOINGS
Council Rates $2,217.57 | Per Annum
Water Rates $1,208.67 | Per Annum
Property features
-
Garages 2
Property snapshot by reiwa.com
This property at 8 Hepworth Way, Noranda is a four bedroom, two bathroom house sold by Justin Dixon at Bellcourt Property Group on 28 Nov 2023.
Looking to buy a similar property in the area? View other four bedroom properties for sale in Noranda or see other recently sold properties in Noranda.
Nearby schools
Noranda overview
Noranda is an established suburb with significant parklands in its eastern precinct. Bound by Reid Highway in the north and Tonkin Highway in the east, Noranda was settled in the late 1800s when the land was mainly used for farming. It wasn’t until the late 1960s that substantial property development occurred.
Life in Noranda
A classic suburban lifestyle is enjoyed in Noranda. With plenty of parks and reserves colouring its landscape, residents have lots of public open space to explore, such as the Lightning Swamp Bushland, Ivory Park and Luderman Park.
There are local junior sporting clubs for football, cricket and netball, as well as two local state primary schools. Noranda Shopping Village services the area’s immediate shopping and amenity requirements.





