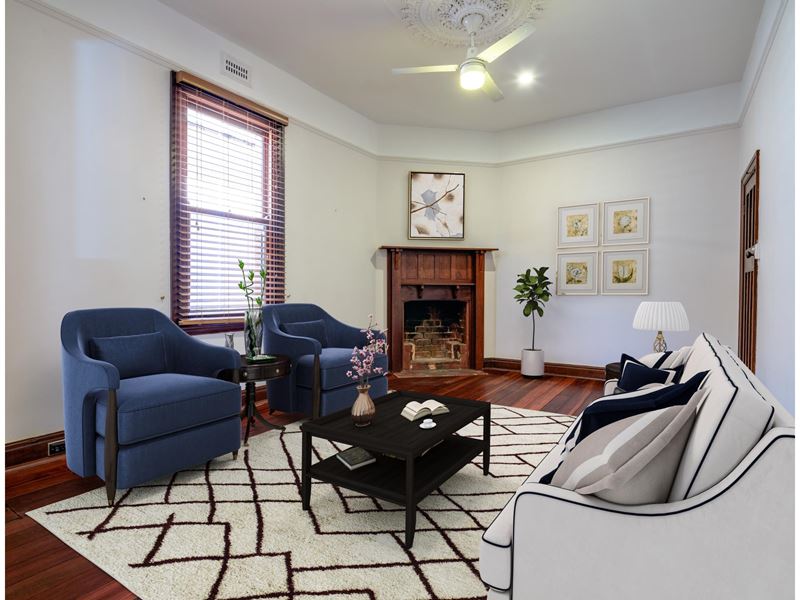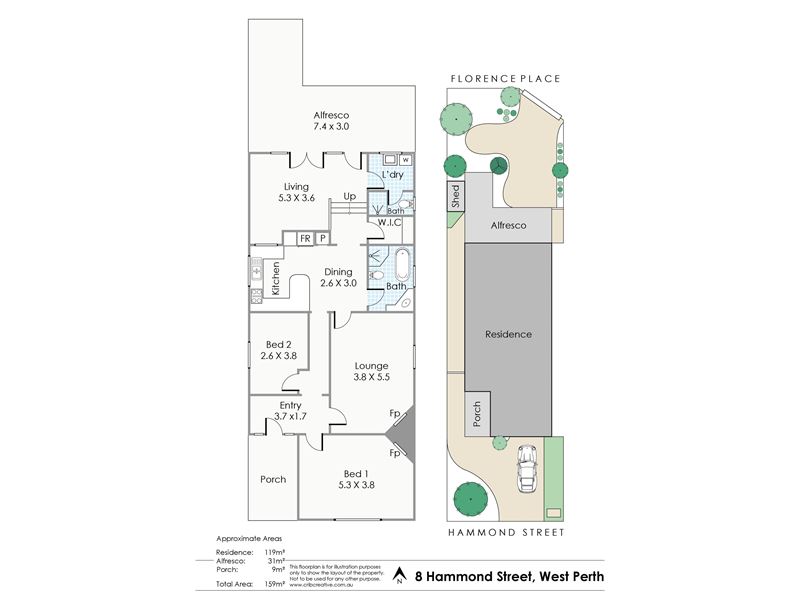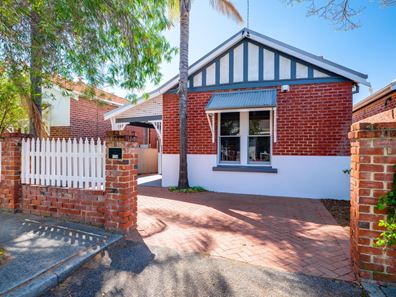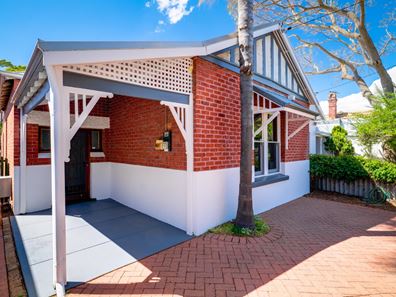Character and Convenience in One!
You will absolutely fall in love with the original circa-1920s charm that is associated with this gorgeous 3 bedroom 2 bathroom home – brilliant in its privacy and desirably located close to all of your everyday amenities.
Solid Jarrah floorboards, feature high timber skirting and decorative ceiling cornices and roses from yesteryear are all commonplace here in one form or another. Complete with a ceiling fan, a gas bayonet and a corner fireplace, the spacious lounge room can easily be converted into a third bedroom or retreat if need be, with the tiled sunken family room at the back of the property already part of the floor plan as far as living options go.
The latter, via double doors, also extends out to an elevated L-shaped patio for covered entertaining, splendidly overlooking a shady, leafy and paved north-facing backyard. Double gates even offer exclusive rear-laneway access via Florence Place, if necessary.
The central kitchen and dining area doubles as the hub of the house with its crafted wooden cabinetry, high angled ceilings, stylish light fittings, servery window to the family room, double sinks, storage pantry, breakfast/meals bar, gas cooktop, separate Simpson oven and a Fisher and Paykel double dishwasher. There is also a separate storeroom or computer nook – depending on your personal needs.
Stroll to bus stops, the lush Mick Michael Park, the popular West End Deli, Beatty Park Leisure Centre, Loftus Recreation Centre, Leederville Oval and so much more from this residence's enviable location, also just minutes away from the vibrant Perth CBD itself. For those wanting to leave their car at home, this is the place for you!
Features include, but are not limited to;
• Split-system air-conditioning, vaulted ceilings and a gas bayonet to the family room
• Massive front master bedroom with a corner fireplace and ceiling fan
• Practical bathroom with a classic claw-foot bathtub, a shower, toilet and corner vanity
• Separate laundry with a separate toilet and shower
• Wooden doors throughout
• Security-alarm system
• Gas hot-water system
• Garden shed
• Single front car-parking space
• Side access
• Off-road parking options on Hammond Street
• Built in 1920 (approx.)
• Easy freeway and public-transport access
• Short commute to shopping, restaurants, bars and entertainment
• Close to educational and medical facilities
Council Rates: $1,587 p/a
Water Rates: $1,186 p/a
*Furniture is indicative only
Property features
-
Air conditioned
Property snapshot by reiwa.com
This property at 8 Hammond Street, West Perth is a three bedroom, two bathroom house sold by Adam Iles and Adrian Abel at Abel Property Rentals on 30 Nov 2019.
Looking to buy a similar property in the area? View other three bedroom properties for sale in West Perth or see other recently sold properties in West Perth.
Cost breakdown
-
Council rates: $1,587 / year
-
Water rates: $1,186 / year
Nearby schools
West Perth overview
A short stroll in the westerly direction of Perth City sits West Perth. Home to the much loved and iconic Kings Park, this affluent suburb comprises elegant, modern apartment complexes and impressive office towers.
Life in West Perth
Bask in the view of Perth's stunning landscape from the beautiful Kings Park, or grab a friend and take on the athletic challenge of conquering the 242 stairs at Jacob's Ladder. The City West Train Station makes travelling around Perth easy, while Harbour Town provides factory outlet shopping to suit retail needs.
There are numerous cafes and eateries within West Perth to explore, as well as beautiful leafy streets to make morning walks with the dog that much more enjoyable. Other features of note include Scitech and Parliament House.






