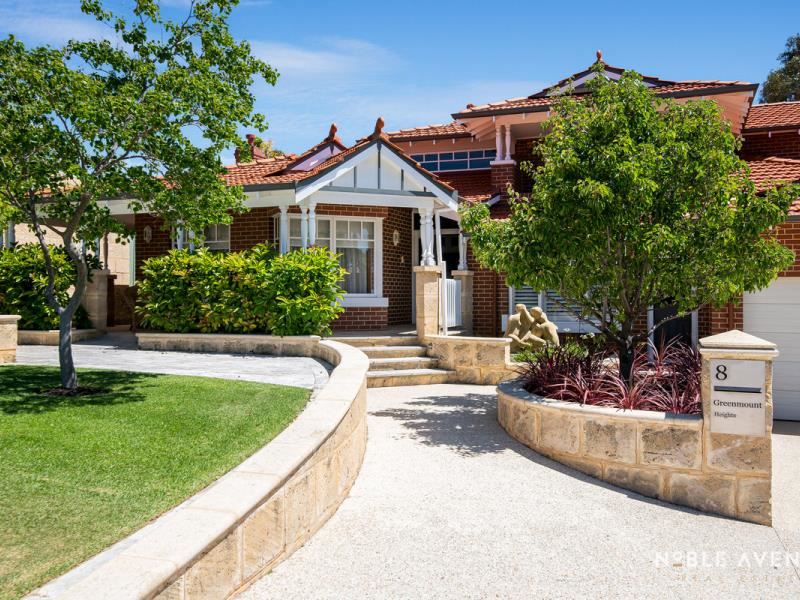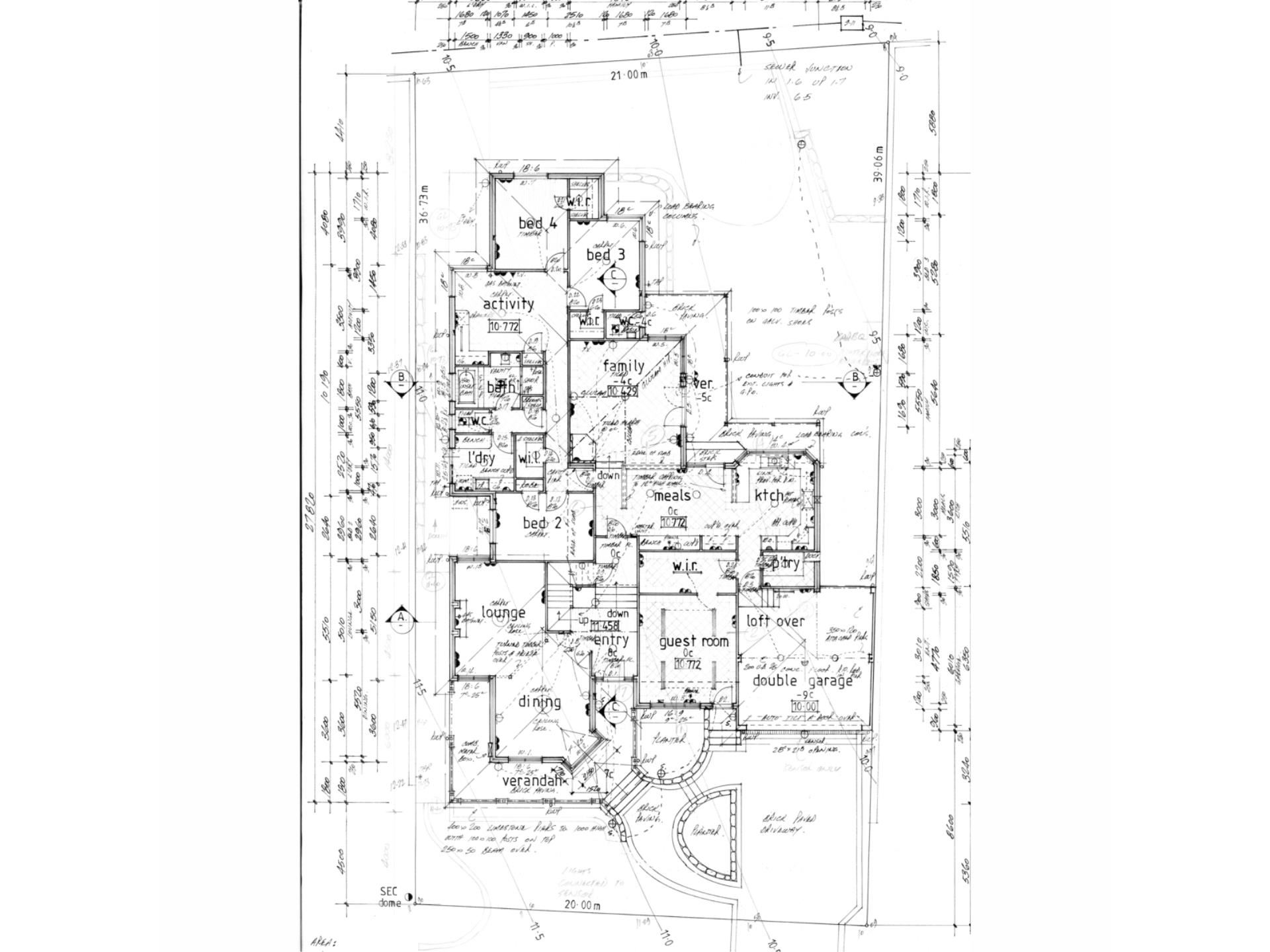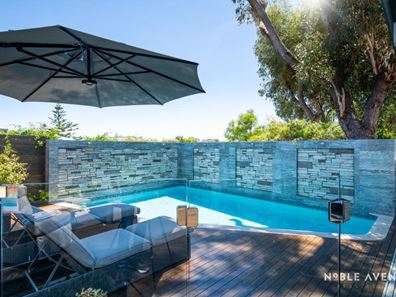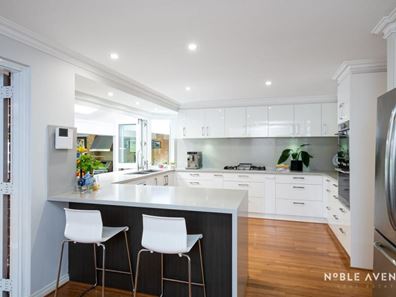The Ultimate Family Package!
Tranquil cul-de-sac location nestled just metres from the stunning Mawson Park and its picturesque lake aside, this magnificent 4 bedroom 2 bathroom entertainer truly is the complete family home, boasting absolutely everything you could ever want or need.
A timeless floor plan will keep everybody happy for many years to come and includes a dedicated “parent’s wing” upstairs with a king-sized master-bedroom suite and an adjacent sewing room or nursery. The minor sleeping quarters doubles as a separate self-contained living zone with an activity room for the kids, a kitchenette, its own bathroom and three double-sized bedrooms – all with wardrobes.
Elsewhere, a spacious custom home office has its own private front entrance for clients of your business, with a large filing room – or storeroom – connecting it with the main part of the residence. The formal lounge and sitting room is reserved for those special occasions, whilst most of your casual time will be spent admiring the quality of a modern open-plan dining and kitchen area that looks down into the sunken family room.
Both a bi-fold kitchen servery window and bi-fold doors off the family room allow for a seamless interaction with the massive enclosed alfresco-entertaining deck – stainless-steel range hood, Beef Eater gas barbecue, ceiling fan, integrated audio speakers, sunroom (or another children’s play space) and all. At the rear, another fabulous deck is perfect for relaxing on as you appreciate the gorgeous tree-lined outlook across a shimmering below-ground swimming pool that is kept warm outside of summer by a heat pump.
Both Hillarys Primary School and St Mark’s Anglican Community School are nearby, with bus stops, medical facilities, restaurants and Westfield Whitford City Shopping Centre all only walking distance away in their own right. The surf, sand and Hillarys Boat Harbour are in very close proximity too. What a position, what a lifestyle, what an opportunity!
More features:
• Comfortable 775sqm (approx.) block with ramped access leading into the house – both up to the main entry door and the home office
• 4 bedrooms, 2 bathrooms
• Solid Jarrah floorboards to the front part of the house
• Quality Blackbutt timber flooring elsewhere
• Huge air-conditioned home office with separate access, built-in desks and storage
• Carpeted formal lounge and library/sitting area with a gas fireplace, decorative ceiling roses, double French doors and plenty of room to move
• Gorgeous French door, revealing a spacious open-plan dining and kitchen area
• Quality Ilve microwave/oven (convection) and oven appliances
• Ilve gas cooktop and Teppanyaki plate
• Siemens dishwasher
• Quality Caesar Stone kitchen bench tops and splashbacks
• Double kitchen sinks
• Hot/cold water “Zip” tap
• Walk-in pantry – plus ample kitchen storage options
• Double-door access from the kitchen, out to the huge enclosed alfresco
• Sunken family room with a corner pot-belly wood fireplace, high angled pine wooden ceilings, two remote-controlled Velux skylight blinds, built-in cabinetry and bi-fold alfresco doors
• Pool views from the kitchen and alfresco “sun room”
• Outdoor powder room, off the alfresco
• Huge king-sized upstairs master-bedroom suite with white plantation shutters, double doors out to a front balcony with leafy views towards Mawson Park, a splendid north-facing aspect and an extra-large fitted walk-in robe
• Fully-tiled master-ensuite bathroom with double French doors for privacy, a double shower (including one rain head), a separate toilet, heated towel racks and twin “his and hers” stone vanities
• Upper-level master sewing room or nursery, complete with a desk, storage and roof access
• Self-contained activity room with a kitchenette, sink, fridge recess, linen press, gas bayonet and white plantation shutters – plus granny-flat potential
• 2nd bedroom with a BIR
• 3rd/4th bedrooms with easy-care Blackbutt timber floors and WIR’s
• Main family bathroom with a separate bath, shower and heat lamps
• Functional laundry with ample storage, two internal clothes-hanging racks and outdoor access down the side of the property
• Separate downstairs toilet
• Walk-in linen press and broom cupboard on the ground level
• Remote-controlled double lock-up garage with ladder access to mezzanine/loft storage, plus internal shopper’s entry
• Third secure patio space in between the garage and alfresco that is perfect to park a trailer
• Heat-pump swimming pool with a recessed protective cover
• Under-stair storeroom/cellar
• 16 rooftop solar-power panels
• Daikin ducted reverse-cycle air-conditioning system
• Security-alarm system
• A/V intercom system
• Classic light switches
• Feature ceiling cornices and skirting boards
• Security doors and screens
• Two instantaneous gas hot-water systems
• Reticulation
• Powered rear garden shed
• Ample driveway parking out front, on the quality concrete aggregate
• Additional boat or trailer parking space
• Lush front-yard lawns and low-maintenance landscaped gardens
• Rear vegetable garden
• Side access
• Walk to the lake at Mawson Park around the corner
• Close to Hillarys Shopping Centre, as well as Whitford City
• Easy access to the beach, the marina and the freeway
• Top schools in abundance nearby, including Sacred Heart College
• Duncraig Senior High School catchment zone
• Minutes from the Whitfords and Greenwood Train Stations
Property features
-
Garages 3
Property snapshot by reiwa.com
This property at 8 Greenmount Heights, Hillarys is a four bedroom, two bathroom house sold by Linda Noble and Brett Moore at Noble Avenue on 03 Dec 2021.
Looking to buy a similar property in the area? View other four bedroom properties for sale in Hillarys or see other recently sold properties in Hillarys.
Cost breakdown
-
Council rates: $1,626 / year
-
Water rates: $1,566 / year
Nearby schools
Hillarys overview
Hillarys is an outer-northern suburb of Perth bound by the Indian Ocean. The suburb is six square kilometres in size and is a residential area with commercial sectors in its northeast and significant parklands along the coast. Hillarys' growth was minimal until the 1970s and it wasn't until the 1980s through to the 1990s that rapid growth occurred.
Life in Hillarys
Arguably the most notable feature of Hillarys is its boat harbour. A crowd-pleaser for both locals and visitors alike, the large marina and tourist development is home to bars, nightclubs, restaurants, shopping facilities, accommodation, kid-friendly activities and plenty of attractions. Also in the suburb are several parks and walkways, Westfield Whitford City Shopping Centre, Hillarys Shopping Centre, a ferry terminal to Rottnest Island and a local primary and high school.






