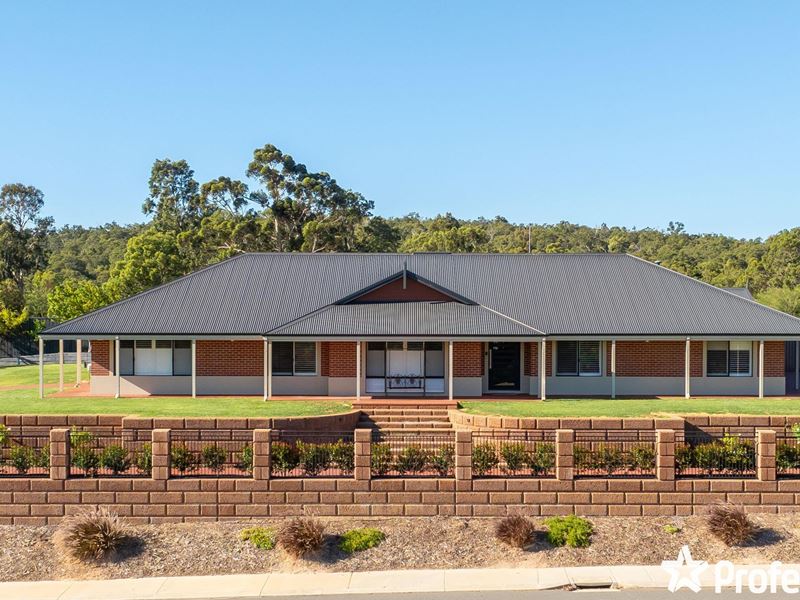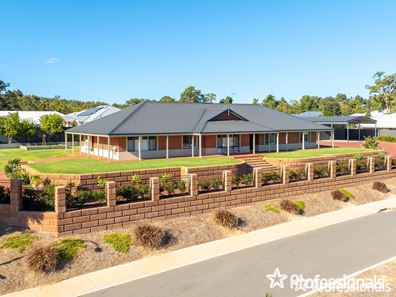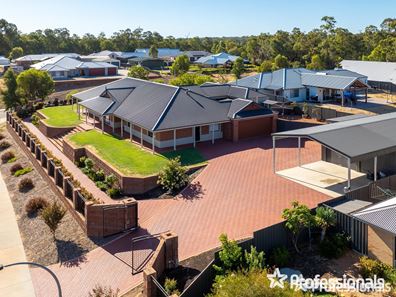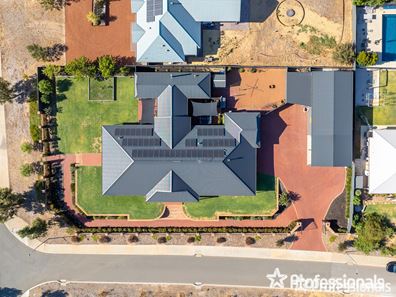ALEXA - SHOW ME THE MOST BEAUTIFUL HOME IN PARKERVILLE
5 Bed, 2 Bath, Intelligent Automated Home in Harmony Estate. Stunning presentation and top shelf mechanics workshop.
We are proud to introduce this superb, ultra hi tech, 5 bed, 2 Bath (or 4 and a study) Connected Smart Home. Truly a one-of-a-kind property in the Hills' friendliest housing precinct. This house is so smart, it thinks about you and what you need before you even know you need it. It comes with full training in all the technology and honestly to explain what this house can actually do is way beyond written words.
When one of Perth's best builders combines with one of Perth's most fastidious Tradesmen who has one of the deepest understandings of what a connected, smart home should be, the result is simply outstanding and frankly - it takes a lot to get your head around everything it has to offer. A lot.
Without doubt, this is the finest home to ever come up for sale in Parkerville on a half-acre block. In the magnificent Harmony Estate, this 3-year-old custom designed residence is for the family that wants the finest things in life and who are craving something fresh, exciting, and top shelf in the finishing.
Perched up high, this location makes for the very best of views and remarkably, the block is Bal ZERO - arguably also the safest block in the area.
Before we talk about the home, lets get this out of the way - there is no more technically advanced home than this one. If you can think it as a scenario, it's likely this home can do it. With full Alexa integration and Smart Wall Panels, Unifi WIFI in and out of the home to ensure full, consistent coverage, Bluetooth backup, smart lighting and switches, smart power points and appliances, NFC tag and watch integration and probably kilometres of Cat 6 cable running through the servers and racks that control this home, this house was designed from the base up to be serious intelligent. Every action in this house can be customised to a scenario or a person's needs, from automating the temperature to turning off lights and locking the doors. Even the letterbox is smart.
This is a huge top shelf Ross North home on an immaculate, landscaped half acre. Over 200k of limestone retaining, 24 stations of reticulation, 15.5kw of solar through a whopping 48 panels, automated smart entry gates, automated external lighting and some seriously lush lawn is just the entrée for this property.
For the mechanics and workshop lovers, this is the best workshop you will see for a long time. With electronic keypad entry, this has over 90sqm of internal tiled and insulated floor space plus another 80sqm of lean to. It comprises a 4 ton AAQ Auto lift Hoist, a wine fridge, hot and cold water, high def cameras, a stereo system, automated fans and doors, tool stands, and of course - traffic lights with an external WC so you dont have to get grease in the house for a comfort break!
Inside the very finest of finishes complement the tech. From the simply magical (indoor / outdoor) Alfresco area comprising a stunning indoor BBQ kitchen area that the owner worked closely with Shire to achieve, has to be seen to be appreciated, to a built-in wood fire, top quality ceramic wood look tiling and beautiful high feature ceilings, prepare to fall in love. Even the Pool Table is remarkable and some of the finishing items in this area that stay with the home are just stunning.
And of course, the house itself. Open plan, feature timber panelling throughout, the highest quality finishes available and a gourmet kitchen and Butlers with triple ovens, smart dishwasher and fridge and formal and informal entertaining areas complement huge bedrooms with custom fit robes, exquisite floor coverings and top of the line plantations shutters. Every top has Essa Stone, every basin and every tap is of the very finest quality.
There is a smart 8 zone integrated air con system that thinks about you and your comfort before you even know you are cold or hot. Watching a movie and its over 30 degrees? It will cool you down. And speaking of movies, how about the included 16x9 anamorphic wide screen cinema system with the latest 9.2 Yamaha sound and a 20k, 4k projector system included. And, you can lounge on the full leather couch with lighting and yes, it has refrigerated cup holders.
Even the laundry gets the treatment with a Robin Hood system, built in storage and a smart washer and dryer system that will be included.
For comfort, there are not one but two, family sized water heaters to save water and energy. The roof has two layers of insulation - batts AND sislation. There is a full powder room, an oversized garage, metal fly screens and a full heated Spa.
Outside, there are multiple, manicured areas - a garden that you would be envious of if you didn't live here! There is storage, herb and vegetable gardens, a tool shed, water features, a dedicated area for a pool if you want one and lawn that the kids and dogs will love and that will be the envy of the Perfect Lawn Group.
If you want to be actually truly excited by a home, then come and spend time with me at this property. It will take some time, but I promise you, your jaw will hit the floor. Not once, but multiple times. This is not a smart home with a few functions, this is a house that can be customised for the living styles of each member of the family, and it will truly change the way you think about automation.
Let's do this - call me to make a time on 0403 675 737, I look forward to showing you this magnificent home!
Disclaimer: Whilst every care has been taken in the preparation of this advertisement, accuracy cannot be guaranteed. To the best of our knowledge the information listed is true and accurate however may be subject to change without warning at any time and this is often out of our control. Prospective tenants & purchasers should make their own enquiries to satisfy themselves on all pertinent matters. Details herein do not constitute any representation by the Owner or the agent and are expressly excluded from any contract.
Scammers are actively targeting real estate transactions. Due to the increasing number of attempted frauds in our industry and in the interest of protecting your funds we will not provide our trust account details via email. Please contact our agency to confirm deposit details prior to doing any transfers. Aggressive behavior and any form of verbal or physical abuse towards our employees will not be tolerated. Our teams are working as hard as they can, please be patient as we do our best to assist you.
Property features
-
Garages 2
Property snapshot by reiwa.com
This property at 8 Duncombe Drive, Parkerville is a four bedroom, two bathroom house sold by Andrew Fisher at Professionals Stirling Clark on 13 Jan 2024.
Looking to buy a similar property in the area? View other four bedroom properties for sale in Parkerville or see other recently sold properties in Parkerville.
Nearby schools
Parkerville overview
Are you interested in buying, renting or investing in Parkerville? Here at REIWA, we recognise that choosing the right suburb is not an easy choice.
To provide an understanding of the kind of lifestyle Parkerville offers, we've collated all the relevant market information, key facts, demographics and statistics to help you make a confident and informed decision.
Our interactive map allows you to delve deeper into this suburb and locate points of interest like transport, schools and amenities. You can also see median and current sales prices for houses and units, as well as sales activity and growth rates.





