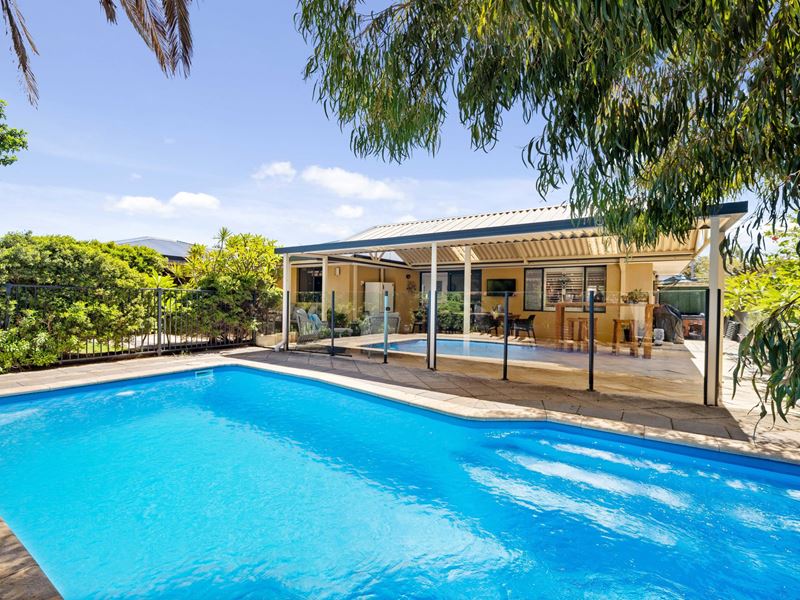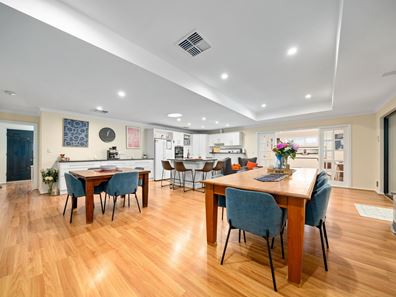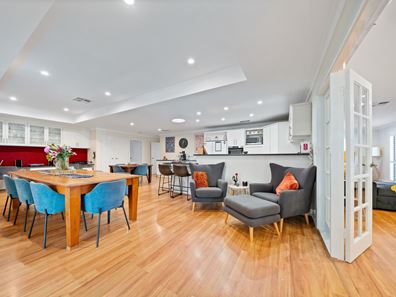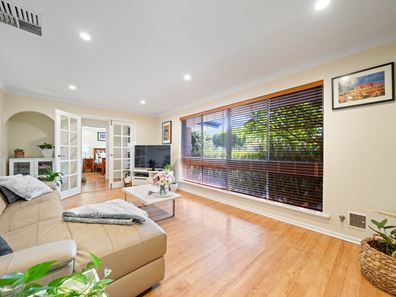The hidden gem of Greenwood
What we love…
… is the fact that all you have to do is simply bring your belongings, move straight on in and enjoy everything that this stunning – and renovated – 4 bedroom 2 bathroom family home has to offer, knowing that all of the hard work has already been done for you,
… is the welcoming front lounge room with double French privacy doors and a gas bayonet for heating, to help cater the winter chill
… is the super-spacious open-plan family, dining and kitchen area with a striking coffered ceiling, a built-in study nook with a desk and storage (essentially a two-person work station), double-door linen and pantry cupboards, an appliance nook, a microwave recess, tiled splashbacks, double sinks, stainless-steel AEG range-hood and dishwasher appliances, a gas cooktop, a separate AEG oven/grill and double French doors for access into an enormous games-come-activity room for the kids – the perfect third living zone
… is the securely-gated front-yard-lawn and established-garden area, as well as a dream backyard setting where a huge pitched patio, connecting flat patio and a splendid open-air courtyard encourage outdoor entertaining in several different ways, whilst overlooking a shimmering below-ground rear swimming pool for good measure
… is the added convenience of living just around the corner from a host of lovely parks and very close to Greenwood College, West Greenwood Primary School (nestled within both catchment zones), bus stops, medical facilities, shopping and restaurants at both the Greenwood Village and Warwick Grove complexes, Liwara Catholic Primary School, the sporting facilities of Warwick Indoor Stadium, The Greenwood Hotel, Greenwood Train Station, the freeway, the coast and much, much more
What to know
The master-bedroom suite is large in size and boasts a ceiling fan, as well as a modern fully-tiled ensuite bathroom with a shower, toilet, sleek vanity and more. The three spare bedrooms all have their own ceiling fans and built-in robes and are serviced by a stylish and fully-tiled main bathroom with a rain shower, heat lamps and twin stone vanities to help reduce traffic at family peak-hour. The separate laundry has internal hanging space, decent storage, a security window screen and external access for drying.
Extras include low-maintenance timber-look flooring, solar-power panels, ducted-evaporative air-conditioning, down lights, feature ceiling cornices and skirting boards, gorgeous white plantation window shutters, a rear pool/garden/storage shed, shaded poolside gardens and a large pitched double carport behind the secure driveway access gate, ensuring peace of mind for all involved. This home is everything you have ever wanted – and more. It’s almost too good to be true
Who to talk to
To find out more about this property you can contact agent Dave Seah on 0421 495 752 or by email at [email protected]
Main features
- 4 bedrooms, 2 bathrooms
- Additional study/bedroom
- Fully renovated
- Three separate living zones
- Built-in study nook
- Covered and open outdoor entertaining
- Swimming pool
- Securely-gated double carport and front yard
- Comfortable 699sqm (approx.) block
- Built in 1975 (approx.)
Property features
-
Carports 2
Property snapshot by reiwa.com
This property at 8 Crossandra Way, Greenwood is a four bedroom, two bathroom house sold by Dave Seah at Realmark North Coastal on 20 Mar 2024.
Looking to buy a similar property in the area? View other four bedroom properties for sale in Greenwood or see other recently sold properties in Greenwood.
Nearby schools
Greenwood overview
Are you interested in buying, renting or investing in Greenwood? Here at REIWA, we recognise that choosing the right suburb is not an easy choice.
To provide an understanding of the kind of lifestyle Greenwood offers, we've collated all the relevant market information, key facts, demographics and statistics to help you make a confident and informed decision.
Our interactive map allows you to delve deeper into this suburb and locate points of interest like transport, schools and amenities. You can also see median and current sales prices for houses and units, as well as sales activity and growth rates.





