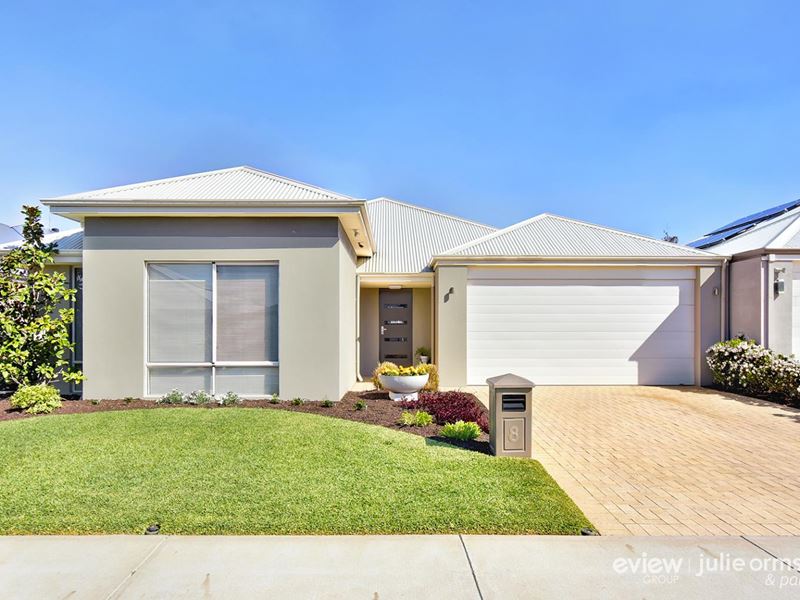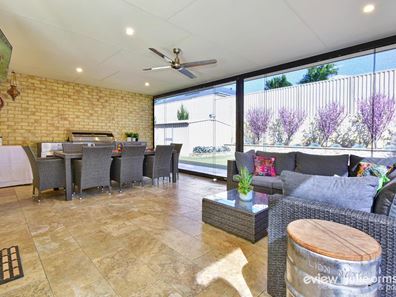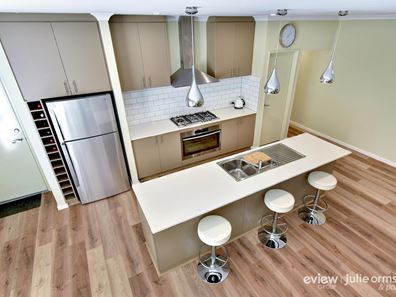Hurry. Offer Pending!!!
Immaculately presented on a family friendly street.
Are you looking to purchase that move in ready family home? This immaculately presented owner occupied 4 bedroom, 2 bathroom home presents like new and is a real credit to the current owners. Tucked away on a quiet family friendly street and surrounded by other nice quality homes with many of the local homes backing onto rural lifestyle properties, this location couldn't be better. For kids recreation there is a small play park in the next street and within 700m walk there is also san Teodoro park leaving you spoilt for choice. There is no shortage of space here, with a respectable 244m2 under the main roof and a 505m2 block providing space for all the family to spread out. The quality of the home is excellent, offering the likes of stone bench tops and other quality fixtures such as attractive lighting and timber laminate flooring through the living areas.
The location is very convenient close to bus stops, Ashby bar and bistro and Wanneroo central shopping centre is just a short drive away.
This one is a must see, please call Karl on 0450 556 146 to arrange your private inspection.
4 Bedrooms, 2 Bathrooms, Family, Dining, Alfresco, Double garage (extra height) with shoppers' entrance.
- The main bedroom is spacious and is positioned to the front of the home. It includes a huge full wall length walk in robe, down lights and a reverse cycle split system air conditioner.
- The ensuite bathroom features a double vanity with an abundance of built in storage underneath and a seamless glass shower screen plus rain shower head. The colour palette used here is modern and the classic design will stand the test of time very well.
- Bedrooms 2, 3 and 4 are equal in size, include built in robes and are positioned to the rear of the home.
- The family bathroom matches the ensuite and includes a separate bath and shower.
- The family room is delightfully open plan with attractive timber laminate flooring right through the high traffic areas and the social connection to your meals, kitchen and alfresco gives this space a great feel and a practical use of space.
- The spacious and modern kitchen is well positioned in the centre of the home and open plan to your dining area and lounge room. This enables the chef of the home to prep whilst they host. Offering stone benchtops including a central island, breakfast bar, attractive pendant lighting, large walk in pantry, subway tiled splash back, built in wine rack, an abundance of built in cabinetry including overhead cupboards and stainless steel range hood, Westinghouse 5 burner gas cooktop and matching electric oven, stainless steel Ariston dishwasher and spacious fridge recess to list the many.
- The alfresco is perfect for those who enjoy entertaining and offers a great extension to the main living area with excellent inside to outside flow. The travertine flooring offers a great quality feel along with the cafe blinds and a ceiling fan. This means you can sit out and enjoy whatever the weather.
- The double garage is brick enclosed and includes space for storage, a rear access for the lawnmower and a shopper's entrance directly into the home.
- The laundry is a good size and includes built in cabinetry and a walk-in linen cupboard.
- The back garden offers easy care artificial lawns and retained reticulated stone cladded established garden beds with plenty of space to spread out, plus room for a trampoline for the kids if desired. The tiled elevated platform is designed for deckchairs or makes the ideal location for the fire pit on those cold evenings. The travertine paving which wraps around the home is very attractive and helps to create an excellent ambience outside.
-Approx. 2013 built by Celebration homes on 505m2 block.
Additional features: 3x Split system air-conditioning; Rheem Stella gas storage hot water; Mains reticulation; Insulation; Garden shed; 4x Security cameras
Property features
-
Garages 2
-
Floor area 171m2
Property snapshot by reiwa.com
This property at 8 Clivia Heights, Sinagra is a four bedroom, two bathroom house sold by Karl Wright at Julie Ormston & Partners on 28 Sep 2020.
Looking to buy a similar property in the area? View other four bedroom properties for sale in Sinagra or see other recently sold properties in Sinagra.
Nearby schools
Sinagra overview
Are you interested in buying, renting or investing in Sinagra? Here at REIWA, we recognise that choosing the right suburb is not an easy choice.
To provide an understanding of the kind of lifestyle Sinagra offers, we've collated all the relevant market information, key facts, demographics and statistics to help you make a confident and informed decision.
Our interactive map allows you to delve deeper into this suburb and locate points of interest like transport, schools and amenities. You can also see median and current sales prices for houses and units, as well as sales activity and growth rates.





