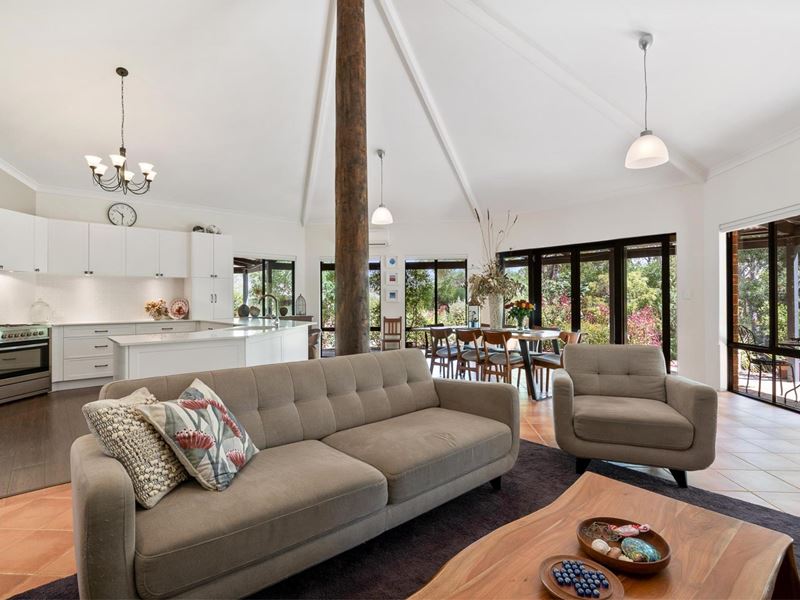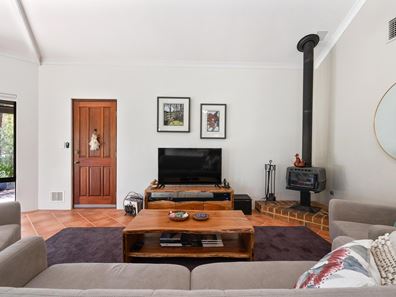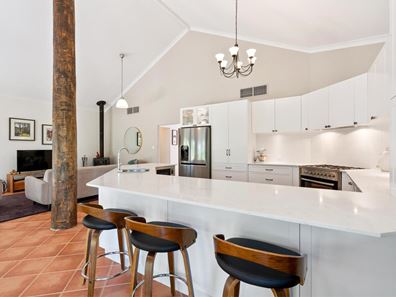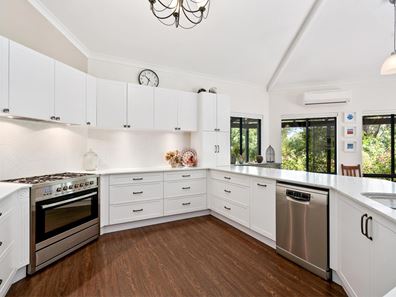FAMILY HOLIDAY
Open the gate and follow the path, across the brook and through the shaded green of the gardens and on to the wrap-around verandah of this enticing home. Multiple living areas, a central open-plan filled with diffuse light, a separate junior wing, and alfresco entertaining leading to a decked cabana and pool make coming home feel like stepping into a private holiday oasis.
3 bedrooms 2 bathrooms
2000 Rural Building Co
Central open plan design
Separate teens' retreat
Spacious main bed suite
Studio with garden view
Private alfresco entertain
Decked cabana & pool
Rear access 2000 sqm lot
Tranquil private setting
A secluded natural setting and easy-care native gardens create an enchanting backdrop to a 2000-built brick and iron home in the sought-after Noblewood Estate. This perfect family hideaway sits proudly on an elevated corner lot. It boasts easy access to the services and amenities of Mundaring, a choice of schools, and the parks, walking and riding trails of the Perth Hills.
A wall of large windows and the vaulted ceiling in the spacious open plan kitchen/meals/family room provide a light, bright welcome and set the tone for a home that delivers style, comfort and a family-focused layout. The kitchen features a curved expanse of marble-look stone benchtop with integrated breakfast bar. A chic, monochrome colour scheme, tiled splashback, and ample cabinetry frame a 900 mm oven, gas hob, and dishwasher to produce a kitchen that is sure to delight the most passionate of cooks.
Double doors open the central living zone to the front verandah and views of the garden to the north. A line of sight from front to back gardens adds to the feel of a green oasis and airy retreat. A slow combustion fire is ready for cosy winter nights, ducted evaporative air-conditioning throughout and a split system reverse cycle in the main living offerings year-round comfort.
Arranged at one corner of the home is the inviting main bedroom suite. With large corner windows bringing the outside in, this spacious room adjoins a well-appointed ensuite with separate W.C. and a walk-in robe. A neutral colour scheme, soft carpets and crisp white trim bring a sense of calm while the large corner window allows for restful garden views.
A separate junior wing contains 2 good-sized bedrooms with built-in robes and a second spacious living space that is currently styled as a teens' retreat. Light from a high a clerestory and picture window bounce off the pitched ceiling while views to the garden and alfresco entertaining area amplify the sense of space. The family bathroom, separate W.C., a walk-through laundry, and large linen press complete the floorplan of the junior wing.
Additional living/working space is provided by the spacious office adjoining the wide central vestibule at the rear of the home. Designed to take advantage of the dappled light of the lush gardens, taking a break from work has never been more tempting.
Recycled brick, pops of colour and whimsy from mosaic tiles, and an oh-so-practical retractable awning fashion a resort-worthy outdoor entertaining zone. Winding paths lead through the reticulated gardens to a small lawn, and an elevated cabana and pool. Raised vegetable beds, a chicken coop and drive-in access to a small 3m x 3m garden shed complete this backyard oasis.
Discover the bliss of coming home to a private retreat and give your family the gift of an authentic Hills lifestyle without compromising on style or convenience.
To arrange an inspection of this property and experience the real difference in real estate call Mr Real – Nigel Williams - 0417 988 680.
BE SEEN - BE SOLD - BE HAPPY
Do you want your property sold? For professional photography, local knowledge, approachable staff, a proven sales history and quality service at no extra cost call the Brookwood Team.
Property features
-
Air conditioned
-
Dishwasher
-
Insulation
-
Above ground pool
Property snapshot by reiwa.com
This property at 8 Clipson Crescent, Mundaring is a three bedroom, two bathroom house sold by Nigel Williams at Brookwood Realty on 24 Jun 2020.
Looking to buy a similar property in the area? View other three bedroom properties for sale in Mundaring or see other recently sold properties in Mundaring.
Cost breakdown
-
Council rates: $2,492 / year
Nearby schools
Mundaring overview
Permanent settlement in Mundaring began in 1882-84 when Mr Peter Gugeri established a vineyard south of the Eastern Railway. The first railway siding at Mundaring was named after him and for some years the area was generally known as "Gugeris". A later settler, M H Jacoby, took over Gugeris' vineyards in 1893, and named the business the "Mundaring Vineyard Company". The name came from an Aboriginal camp situated nearby and the meaning given to Jacoby by the aborigines was "a high place on a high place". The correct pronunciation was "Mundahring" but common usage has gradually converted this to "Mundairing".
Life in Mundaring
Known as the heart of the Perth hills, Mundaring is located on the eastern edge of the Perth Hills. It offers stunning walking and cycling trails, spectacular state forest and national parks and home to the historic Mundaring Weir. Other facilities include two primary schools (Sacred Heart School and Mundaring Primary School) and one secondary school (Mundaring Christian College).




