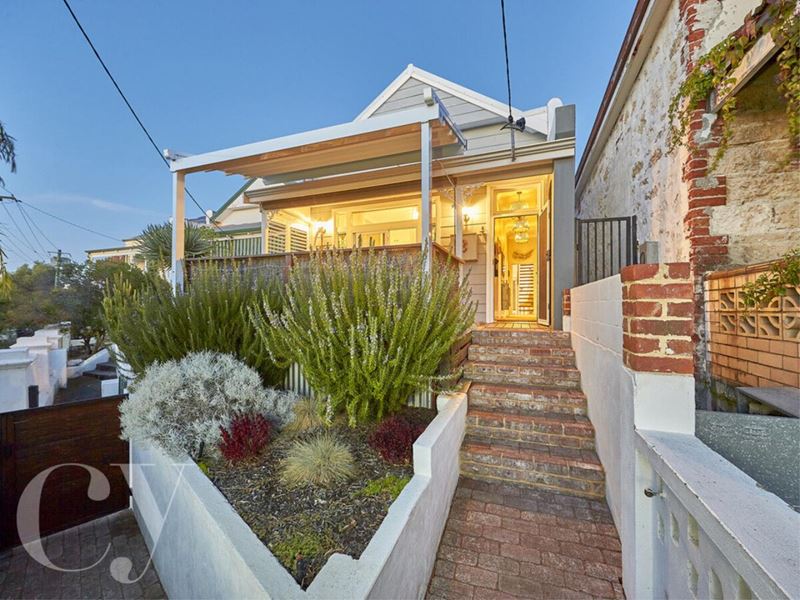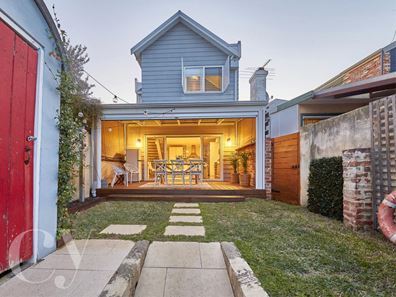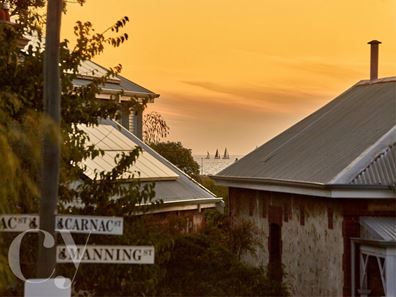Stunning 1898 Renovated Fremantle Gem
Perched at a lofty street elevation in one of Fremantle’s most iconic community enclaves, this remarkably restored weatherboard cottage catches ocean glimpses and refreshing sea breezes from its proximity to the Port City harbour. Jarrah floors, high ceilings, and striking exposed brickwork complement chic, modern-day additions of open-plan living, sunny alfresco spaces, and lovely kitchen appointments.
Exterior statements of subtle dove greys and vivid whites evoke a Mediterranean mood where rosemary, shrubs and hardy succulents thrive in their coastal environment.
The extra-long hallway running down the spine of the home has been reinvented to adopt an industrial chic aesthetic of exposed, recycled brickwork before revealing a vast open-plan living kitchen and dining, with views to an enchanting double-tiered courtyard garden beyond.
A stunning open-layout kitchen, featuring a ceramic double sink, snowy white re-engineered stone bench tops, and earthy rope-style pendant lights hang over a huge island bench - fusing tradition with modern-day style. Loads of shaker-style cabinetry with traditional cup-pull hardware sit alongside an integrated AEG dishwasher, a twin wall oven, 5-burner gas stove & coastal grey subway tiles.
Similarly, the primary bathroom, adjacent to the master bedroom, is equally breathtaking with odes to heritage cues. Bold black & white floor tiles, an Edwardian-style double vanity with a Humphrey & Shutz Oxford lever basin-set and a grand walk-in shower, blissfully coexist in this generous space (also serving as a laundry & linen press) with sky-high ceilings and a (separate) duplicate themed toilet/powder room.
Featuring double sliding doors framed in colourful leadlight detailing and an original brick fireplace, the master bedroom is a dreamy retreat at the front of the home, where ocean glimpses are a delightful surprise, and access to a protected veranda (with a retractable roof & clear, zip track blinds) brings another layer of effortless, coastal living to be enjoyed around the seasons.
A timber, open-tread staircase (from the living room) reveals a loft-like upper-floor haven where high-pitched, white timber panelled ceilings and several skylights foster nautical accents, while a perfectly positioned study nook along with the adjoining secondary bedroom, maximise ocean views from funky, asymmetrical windows.
The surprise reveal of an adorable “secret fairy garden” in the attic space, is a magical place for children to play.
A pebble-tiled secondary bathroom with whimsical marine-life wall art, a tub and shower includes a beachy timber-topped vanity with designer heritage tapware.
The home was completely rewired and replumbed in 2016; other features included split-system air-conditioning units plus ceiling fans & built-in-robes to most bedrooms and rear laneway access with a single roller door and gate, and approved plans to build a studio/garage to optimise this garden area.
Located just off the charming Wray Avenue lifestyle strip known for its independent butcher, grocer, and great coffee, this is one of the true gems for fabulous Fremantle living.
Walk to Fremantle Primary School, the Fremantle Markets, Fishing Boat Harbour, and the endless array of cafes, bars, wellness studios and specialty boutiques along South Terrace, and embrace the charismatic charms of this enriching, seaside lifestyle.
- Feature jarrah floors & high ceilings throughout
- Ocean glimpses in front rooms
- Completely re-wired and re-plumbed in 2016
- Sunny rear extension, open plan living, kitchen & dining (to screen-protected timber decked alfresco & garden)
- Open layout kitchen, snowy white re-engineered stone benchtops & huge central island bench, ample shaker-style cabinetry with traditional cup-pulls (hardware)
- Ceramic double sink, modern rope-style pendant lights, twin wall oven, 5-burner gas stove & oven, and integrated AEG dishwasher
- Split system air-conditioning units
- Magnificent heritage-style bathroom/laundry with black & white floor tiles, walk-in shower, subway tiles and Edwardian-style double vanity with Humphrey & Shutz Oxford lever basin-set
- Striking leadlight feature & original brick fireplace in master bedroom
- Ceiling fans & built-in-robes to most bedrooms
- Antique-style light switches throughout
- Upper floor landing with study nook & ocean glimpses
- Adorable “hidden fairy garden” feature in attic space
- Enchanting rear (double-tiered) garden & patio with roller mesh blind
- Rear lane access with gate and single roller door installed
- Approved studio or shed proposed from rear right-of-way entrance
- Retained original “outhouse”
- Protected front veranda/sun deck with retractable roof awning, protective shutters, zip track blinds & ocean glimpses
- Decorative security door (front)
- Security mesh on sliding doors
- Combination of block-out blinds & white shutters on windows
- Quality windows & sliding doors throughout
- Several storage cupboards below ceiling space
- Secure key-pad gated entrance from street
- Off-street parking for one car at front
- 3-minute walk to Wray Avenue lifestyle strip - Galati & Sons, Frank’s Gourmet Meats, TLC café, hairdressing salon & more
- 3-minute walk to South Terrace lifestyle strip (yoga, cafes, bars, retail & wellness studios)
- 5-minute walk to Fremantle Primary School
- 7-minute walk to Fremantle Sailing Club (Success Boat Harbour)
- 10-minute walk to Fremantle Markets & Market Street attractions
- 15-minute walk to Fishing Boat Harbour, Little Creatures Brewery, Kailis Fishmarket Cafe & Cicerello’s Seafood
- 4-minute drive to Beaconsfield Primary School
- 5-minute drive to South Beach & Bather’s Beach
- 5-minute drive to Fremantle Train Station
- 5-minute drive to Peaches Fresh & IGA South Fremantle (pharmacy, PaperCup cafe etc.)
- 5-minute drive to South Fremantle Marketplace (Aldi, Dan Murphy’s, Woolworths, Dolce & Salato (Italian café, cakes & pizza)
- Regular bus service via Wray Avenue
Council Rates: Approx $2,810 per annum
Water Rates: Approx $1,561 per annum
Disclaimer:
The particulars of this listing have been prepared for advertising and marketing purposes only. We have made every effort to ensure the information is reliable and accurate, however, clients must carry out their own independent due diligence to ensure the information provided is correct and meets their expectations.
Property features
-
Garages 1
-
Floor area 135m2
Property snapshot by reiwa.com
This property at 8 Carnac Street, Fremantle is a three bedroom, two bathroom house sold by Nikki Gogan at Caporn Young Estate Agents Pty Ltd on 06 May 2024.
Looking to buy a similar property in the area? View other three bedroom properties for sale in Fremantle or see other recently sold properties in Fremantle.
Cost breakdown
-
Council rates: $2,810 / year
-
Water rates: $1,561 / year
Nearby schools
Fremantle overview
Established in 1829, Fremantle is the port city of Western Australia and is characterised by its unique landscape, heritage architecture, cafes, restaurants, stores and markets. A popular destination for both residents and visitors alike, the suburb is a mixed-use area with its five square kilometres used for residential, commercial, institutional, maritime and industrial purposes.
Life in Fremantle
Busy, energetic and always alive, Fremantle is arguably the second busiest city sector of Western Australia. Enjoy alfresco dining on the cappuccino strip, which runs through a section of South Terrace, take a stroll along the Fishing Boat Harbour and stop in for a drink and a feed at Little Creatures Brewery. Pubs, clubs, shops and markets are all in abundance in Fremantle, making it a popular destination on a night out and the suburb is also home to several popular annual festivals, which attract people from all over the metropolitan area. The Fremantle Railway Station provides convenient access into Perth City.





