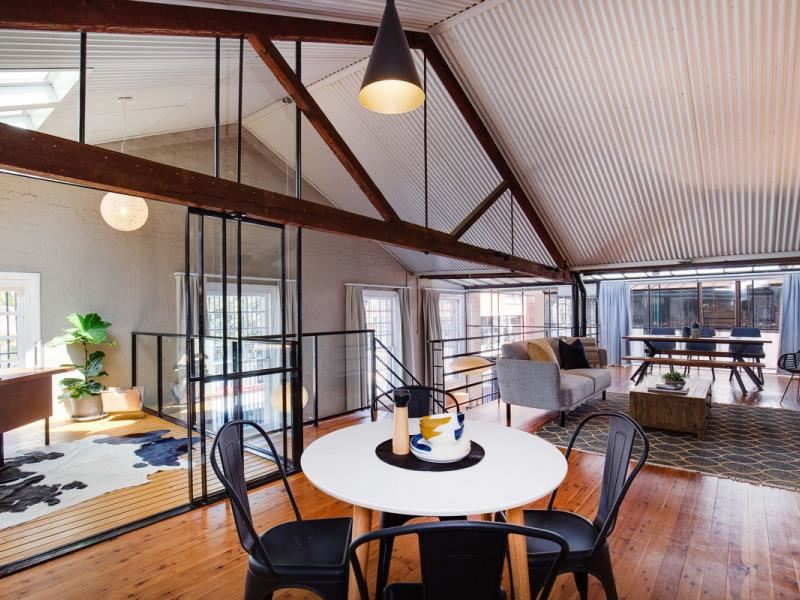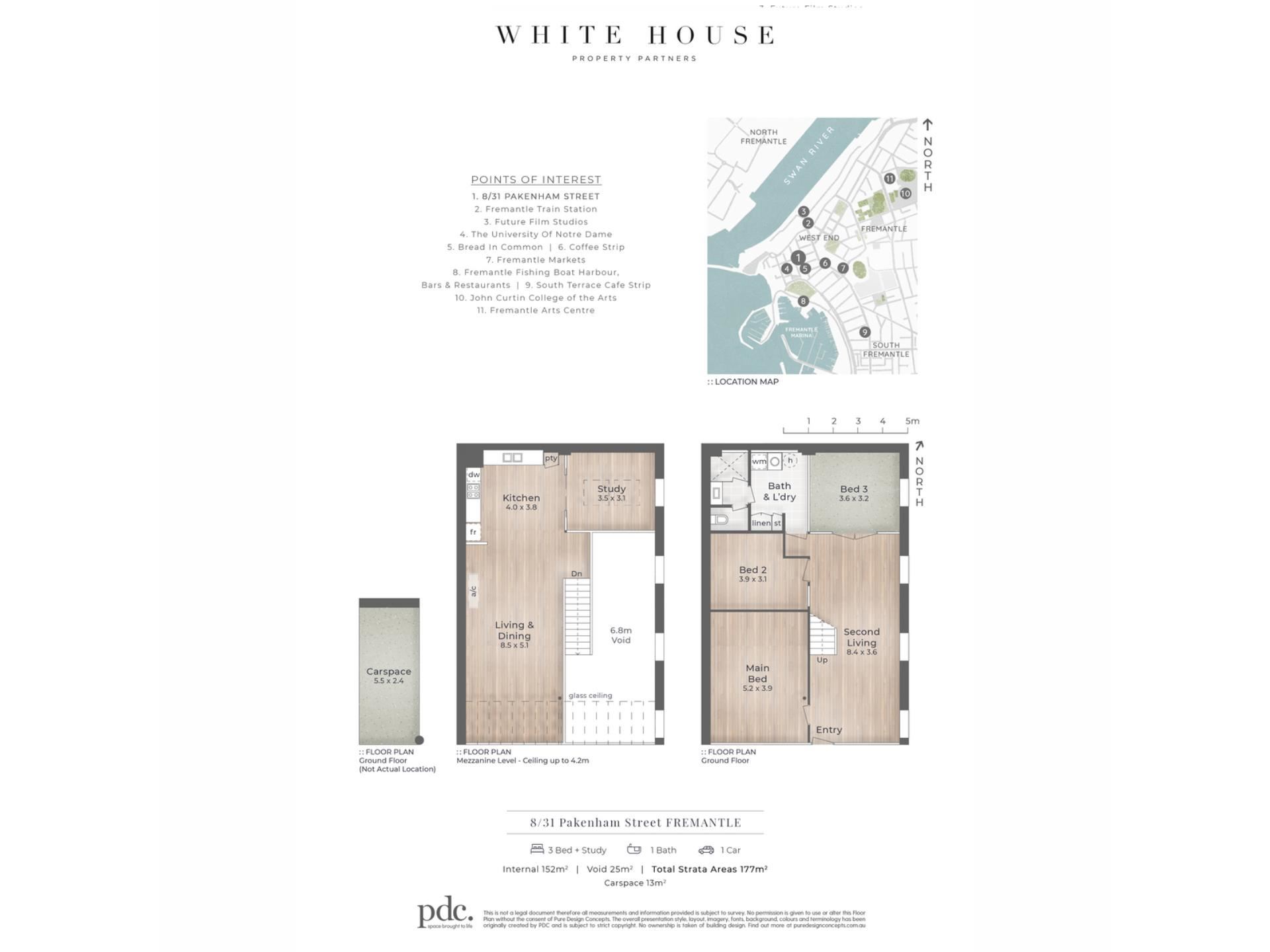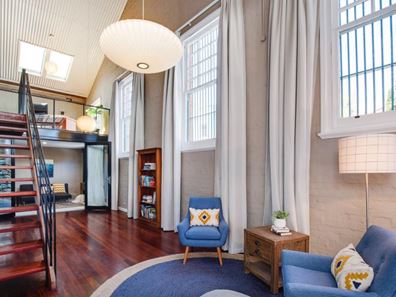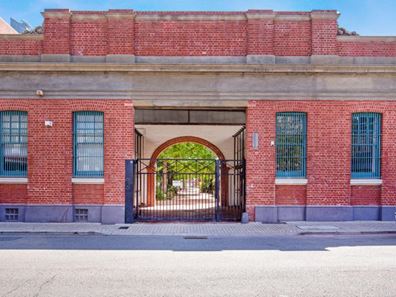Airy warehouse apartment, prime West End position
A gated treed laneway runs between Henry and Pakenham Streets in the West End, lined with terraced homes created in a renowned warehouse conversion project in the early nineties. With a Pakenham Street frontage, set inside the original building façade with a series of tall double hung sash windows, this two-level apartment home is one of the best.
Airy spaces, lofty volume and privileged outlooks onto the historic streetscapes all create a sense of openness in a fantastic location where you can walk to everything.
Behind a secure gate, the home opens to a long double-height jarrah-floored area, with extensive use of steel, timber and glass generating an industrial feel and welcoming light. With its street-front position, this space has excellent commercial potential. Three rooms open from the downstairs zone, including one with steel and glass double doors that could be a tv room, meeting room or third bedroom. Nearby is the laundry with a wall of storage, and a simple bathroom with shower, vanity and separate toilet.
Up the wide jarrah stair is a long l-shaped mezzanine, framed by the massive original warehouse beams. Open-plan living, dining and kitchen flow easily here, with a sleek modern kitchen featuring glossy white cabinetry, gas range and stainless steel dishwasher. Sliding doors lead to an elevated office with double skylights and a fascinating view across the streetscape.
A secure carbay is included, but you can just walk: the beach, train, restaurants, bars, shopping, galleries, Esplanade Park and Notre Dame campus are all in your neighbourhood.
Flexible, full of atmosphere and perfectly positioned, this is a very cool place to live and a sound investment.
3 bedrooms 1 bathroom 1 study 1 car
• Two-level apartment in West End warehouse conversion
• Glass, timber, steel, soaring ceilings
• Built into historic façade with large original windows
• Air-conditioned open-plan kitchen/living/dining on mezzanine level
• Elevated home office with streetscape vista and skylights
• 3rd bedroom or ideal meeting room, tv room or second study
• Set on gated treed laneway through to Henry Street
• Ideally located for business potential or work/live combo
• Walk to bars, restaurants, shopping, train, beach
Water Rates: $1,457.33 per annum approx.
Council Rates: $1,947.98 per annum approx.
Strata Levies: $1,638 per quarter ($756 Admin | $882 Reserve) approx.
Property features
-
Carports 1
Property snapshot by reiwa.com
This property at 8/31 Pakenham Street, Fremantle is a three bedroom, one bathroom townhouse sold by Connie Handcock at White House Property Partners on 24 Jan 2022.
Looking to buy a similar property in the area? View other three bedroom properties for sale in Fremantle or see other recently sold properties in Fremantle.
Nearby schools
Fremantle overview
Established in 1829, Fremantle is the port city of Western Australia and is characterised by its unique landscape, heritage architecture, cafes, restaurants, stores and markets. A popular destination for both residents and visitors alike, the suburb is a mixed-use area with its five square kilometres used for residential, commercial, institutional, maritime and industrial purposes.
Life in Fremantle
Busy, energetic and always alive, Fremantle is arguably the second busiest city sector of Western Australia. Enjoy alfresco dining on the cappuccino strip, which runs through a section of South Terrace, take a stroll along the Fishing Boat Harbour and stop in for a drink and a feed at Little Creatures Brewery. Pubs, clubs, shops and markets are all in abundance in Fremantle, making it a popular destination on a night out and the suburb is also home to several popular annual festivals, which attract people from all over the metropolitan area. The Fremantle Railway Station provides convenient access into Perth City.





