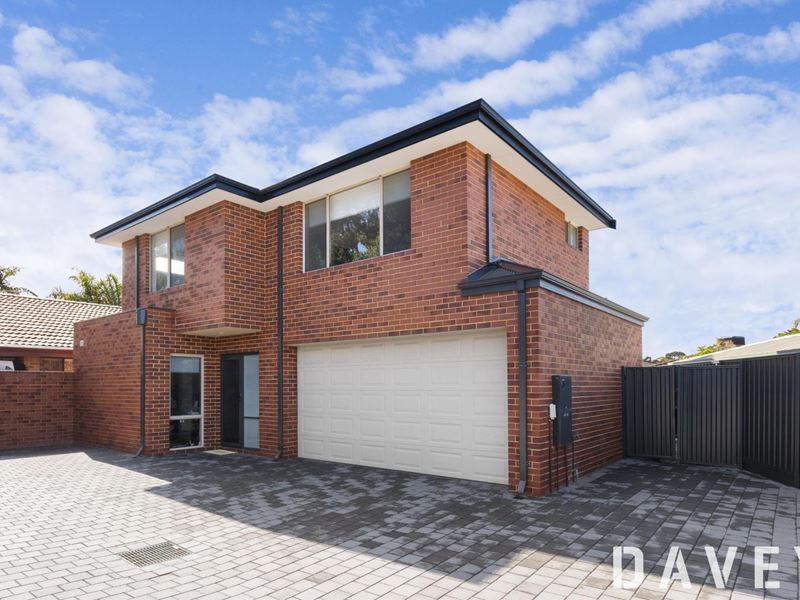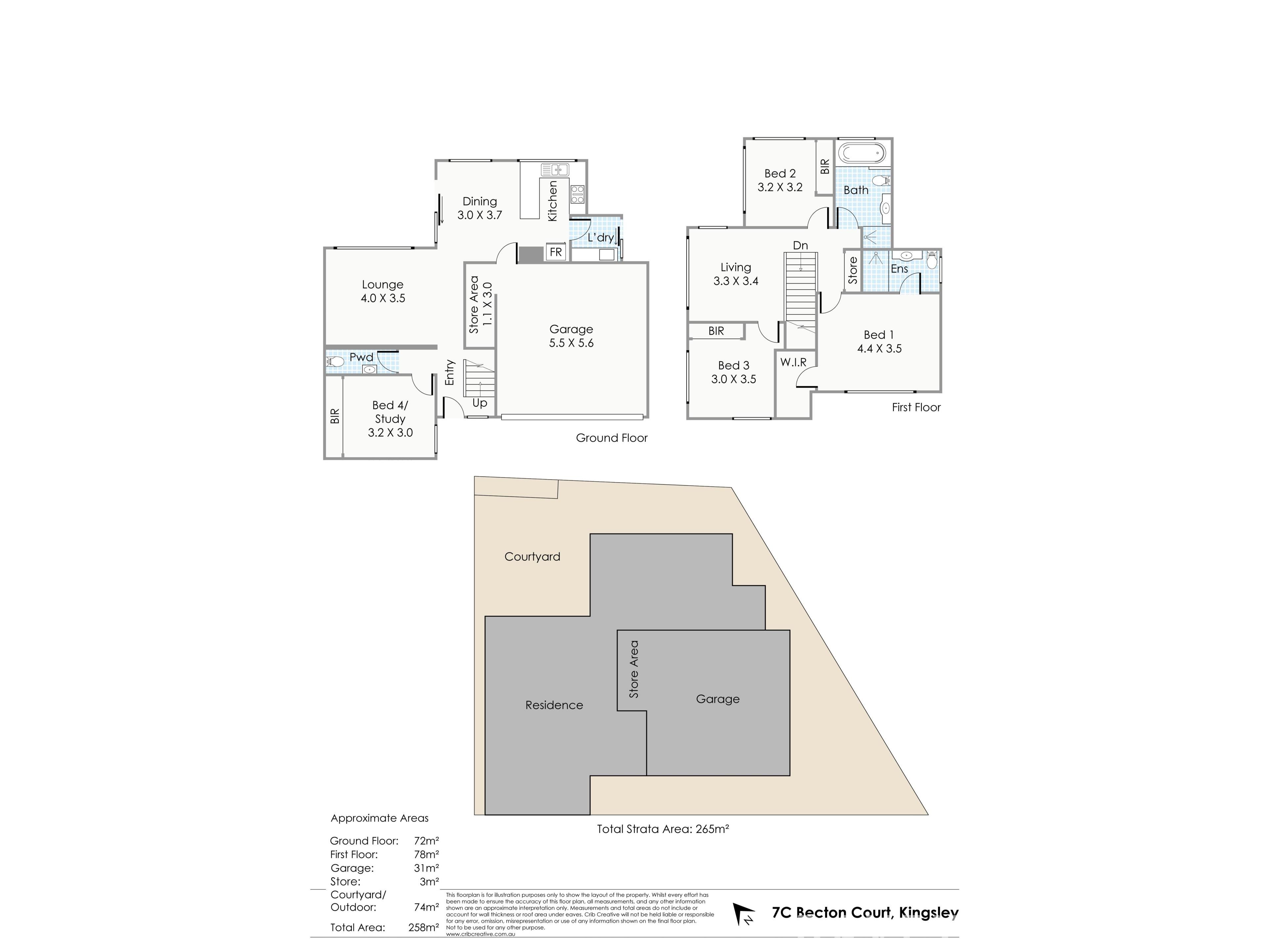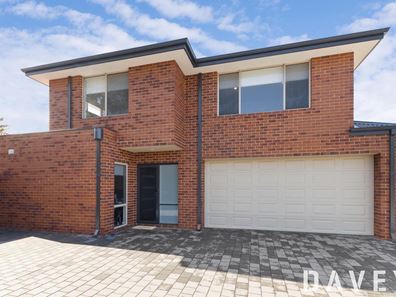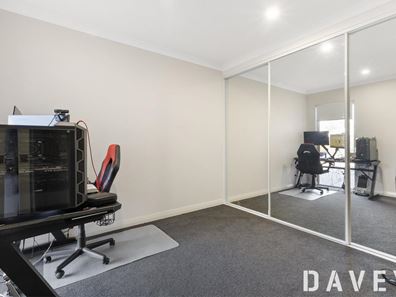New with nothing to do
On this easy care, lock, and leave, (2018 Built), conveniently located four-bedroom two-bathroom town house. With a beautiful tree lined park at the end of the driveway. The home is set at the end of a quiet cul-de-sac with only a 430-meter walk to the Whitfords train platform, plus close to the wonderful Creaney primary school, shops and is located within the Woodvale College catchment area.
Features include -
· Paved, low maintenance driveway and visitors parking bay - plus a double lock up garage, with storeroom. Garage with a convenient access door inside to kitchen/dining.
· Downstairs to the left of the entry is bedroom four with a tri sliding mirrored robe and views of the front courtyard.
· A separate wc/powder room.
· Set off the entry is a large family room which flows out to the open plan meals area, stunning kitchen and North facing courtyard.
· Kitchen is well appointed and includes a breakfast bar, quality bench tops, tile splashbacks, an under-bench oven, gas hotplates, range hood with built in overhead cupboards above. A separate pantry, plus, one and a half sinks, a dishwasher, loads of cupboard/draw space.
· With North facing natural light the kitchen looks over the meals, out to the courtyard and through to the spacious family room.
· The laundry with bench top, stainless trough, and cupboard below is set off the kitchen for workplace convenience. Access to the outside courtyard from the laundry.
· Uptairs brings you to a spacious well lit with natural light lounge/living room, with tv points, private windows and built-in robe storage also set at the top adjacent to the stairs.
· The three other bedrooms are set of this living space -
· The master bedroom with a generous sized walk-in robe, views of the roof tops to the trees in Chelsea Park and is set with a light bright en-suite, with step in shower, vanity and wc.
· Bedrooms two and three are a great size and include large double door mirrored built in robes.
· The second upstairs bathroom is light/bright and offers a large vanity, third wc, separate shower and inviting bath.
· Other features include quality, carpets to all bedrooms, staircase, upstairs lounge and bedrooms, quality floor tiles to the downstairs, entry, family, kitchen, meals, and laundry. With quality skirting boards on most walls.
· Quality blinds/treatments to windows.
· Quality ducted reverse cycle air-conditioning to the home.
· Three separate wc's, with one downstairs and two upstairs.
· This is a lock and leave home with little maintenance/upkeep required.
· No strata fees!
· Total build area of 265sqm - with internal living of 106sqm ground floor - 85sqm top floor.
Call Lee for further details now.
Disclaimer - Whilst every care has been taken in the preparation of this advertisement, all information supplied by the seller and the seller's agent is provided in good faith. Prospective purchasers are encouraged to make their own enquiries to satisfy themselves on all pertinent matters
Property features
-
Carports 2
Property snapshot by reiwa.com
This property at 7C Becton Court, Kingsley is a four bedroom, two bathroom house sold by Lee Parkinson at Davey Real Estate-North Beach/Padbury/Scarborough on 23 May 2022.
Looking to buy a similar property in the area? View other four bedroom properties for sale in Kingsley or see other recently sold properties in Kingsley.
Cost breakdown
-
Water rates: $1,300 / year
Nearby schools
Kingsley overview
Are you interested in buying, renting or investing in Kingsley? Here at REIWA, we recognise that choosing the right suburb is not an easy choice.
To provide an understanding of the kind of lifestyle Kingsley offers, we've collated all the relevant market information, key facts, demographics and statistics to help you make a confident and informed decision.
Our interactive map allows you to delve deeper into this suburb and locate points of interest like transport, schools and amenities. You can also see median and current sales prices for houses and units, as well as sales activity and growth rates.





