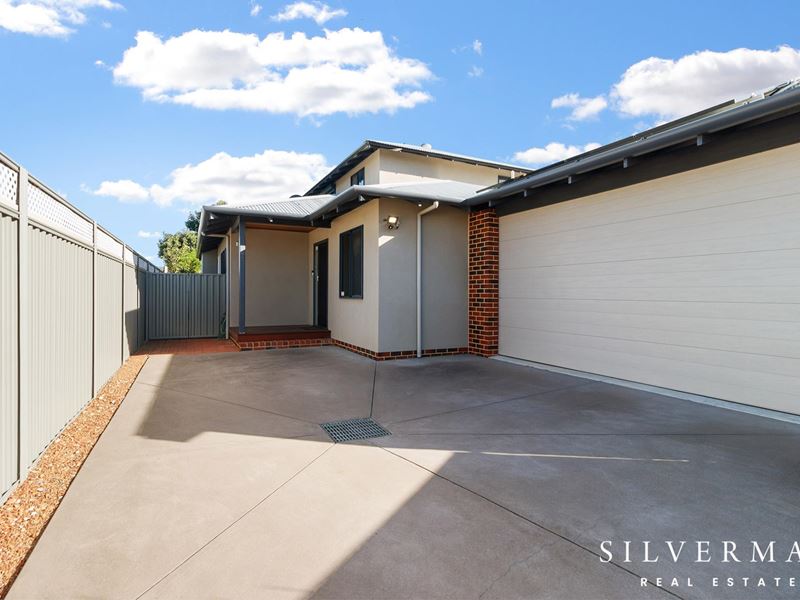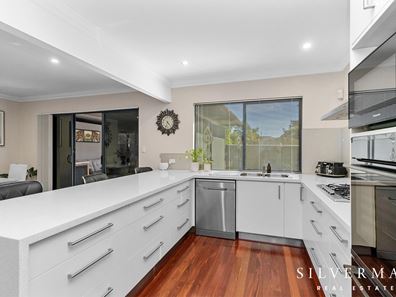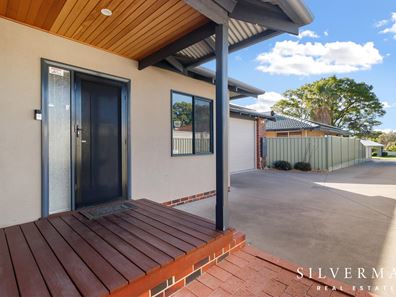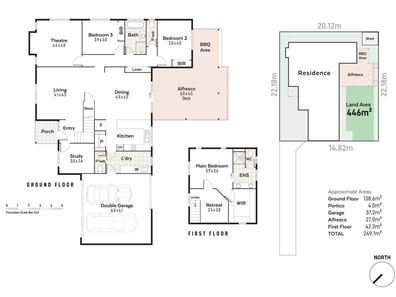Multiple offers - Now under offer.
This house is built for entertaining. As you step into this spacious property , you are greeted with a beautiful inviting entry which leads into an open space lounge room. The kitchen is a chef's dream, featuring ample counter space, with top appliances and 40mm stone bench tops with a separate butler's pantry.
Enjoy a relaxing afternoon outside under the Alfresco equipped with a ceiling fan, electric heater and roller café blinds whilst listening to the water feature in the background. The bedrooms are generously sized, providing plenty of space for relaxation and privacy. Snuggle up for movie nights in the theatre room, which also has the potential to be configured as 5 bedrooms in lieu of the theatre room and study. There is 2nd bathroom with a separate bath downstairs and 3 W/C in total.
The owner has maintained and improved their home to the highest of standards. It has been immaculately kept and with all the upgrades this property will not last long on the market. With everything done and nothing to spend this low maintenance home is move in ready and is very safe and secure as it is set back and private from the street.
Ground floor features include:
Contemporary façade
Solid wood front door with glass sidelight panel
Extra insulation, making home energy efficient for heating and cooling..
Spacious open plan meals/family area with high ceilings
Kitchen is stunning with glass splashback, quality stone bench tops, soft closing cupboards, double sink, stainless steel appliances, including gas stove top and electric oven with separate grill and a butler's pantry.
Theatre room has extra power points, downlights and quality carpets.
Bedrooms have 2 and 3 are spacious with quality carpets ,double robes and split A/C.
2nd Bathroom with separate bath
Laundry is situated off the kitchen, has plenty of bench space and cupboard space.
Under stair storage space with jarrah flooring
Jarrah stairs leading up to the second level.
Upper level features include:
Roller shutters on all bedroom windows.
Master suite is beautiful finished with a walk-in robe/dressing room, split system air conditioner, quality carpets, coffered ceiling, downlights and views of the hills. En-suite bathroom is light bright with double ceramic fruit bowl basins and quality flick mixer taps, stone vanity top with custom made vanity cupboard. This space has a large shower recess with a shower door with quality stainless "rainhead" shower rose and separate hand-held shower on tap (both can be operated simultaneously). A lovely recess area that can be a nursery, reading area or just a space to retreat too.
The more you look the more you will notice that the owner has only used quality fixtures and fittings throughout. Considering the current replacement cost with all the quality appliances and upgrades this property represents great value and an extensive list of all the additions can be provided upon request.
Features:
• Security screens on front, back door and patio sliding door.
• Window locks
• Deadlock on doors
• Alarm system
• Garage roller doors both ends of garage
• High Quality oven
• Windows tinted
• Reticulation
• Solar hot water
• Jarrah floorboards
• High ceilings
• Panasonic inverter Split A/C's throughout
• Theatre room could be converted into a 4th bedroom
• Study can be converted into a 5th bedroom for a child
• 40mm stone bench tops in Kitchen with breakfast bar
• Electrolux oven & Sienna Euro 5 burner gas cooktop
• Samsung dishwasher
• Twin sink with mixer
• Large fridge recess with cold tap plumbed in
• Alfresco with ceiling fan, electric heater and roller café blinds
• Alarm
• CCTV system
• Window tinting
• Fronius Primo Solar panels
• Extension to patio
• Water feature
• Garden Feature
• Large lawn in rear backyard
• Electric Roller shutters
• Double garage with extra high roller door
• Internal electric roller door to the rear yard
Key Locations:
Short drive to High Wycombe Train Station, Perth Airport, DFO, Costco- Mackenzie Park- Range View Park - Sport Facilities- Peter Annus Park- High Wycombe Community and Recreation Centre- Children and Community Service- Edney Primary School & Peter Hegney Park.
Location distances:
• Mackenzie Park 290m
• High Wycombe Library 1.0km
• IGA 1.2km
• High Wycombe Primary School 1.2km
• High Wycombe Tavern 1.7km
• High Wycombe Train Station 2.7km
• Perth Airport 8.4km
• Perth CBD 19.4km
Contact Ben Silverman on 0487 727 054 for more information.
Disclaimer: The above information is provided for general information purposes only and may be subject to change. No warranty or representation is made as to the accuracy of the information and all interested parties should make their own independent enquiries relating to the information provided and place no reliance on it.
Property features
-
Garages 2
-
Toilets 3
Property snapshot by reiwa.com
This property at 7A Netherwood Road, High Wycombe is a four bedroom, two bathroom house sold by Ben Silverman at Silverman Real Estate on 06 Feb 2024.
Looking to buy a similar property in the area? View other four bedroom properties for sale in High Wycombe or see other recently sold properties in High Wycombe.
Cost breakdown
-
Council rates: $2,429 / year
-
Water rates: $1,384 / year
Nearby schools
High Wycombe overview
Are you interested in buying, renting or investing in High Wycombe? Here at REIWA, we recognise that choosing the right suburb is not an easy choice.
To provide an understanding of the kind of lifestyle High Wycombe offers, we've collated all the relevant market information, key facts, demographics and statistics to help you make a confident and informed decision.
Our interactive map allows you to delve deeper into this suburb and locate points of interest like transport, schools and amenities. You can also see median and current sales prices for houses and units, as well as sales activity and growth rates.





