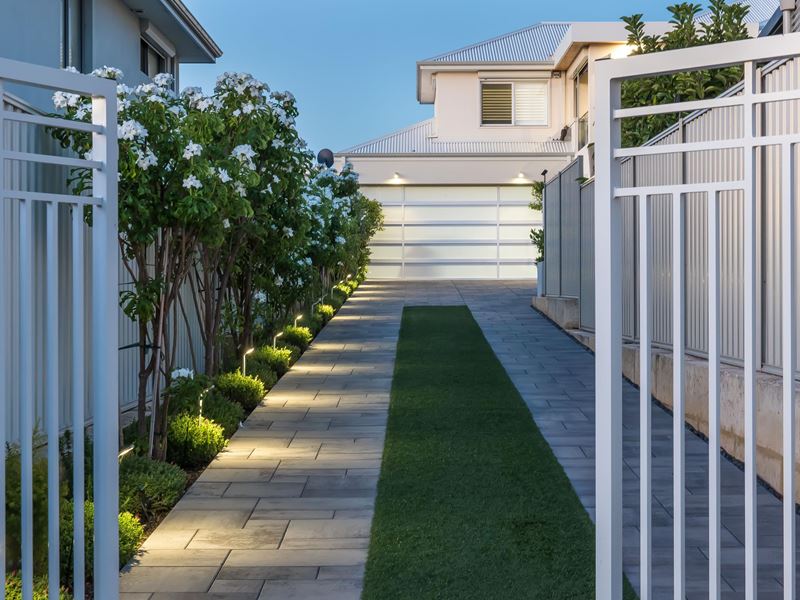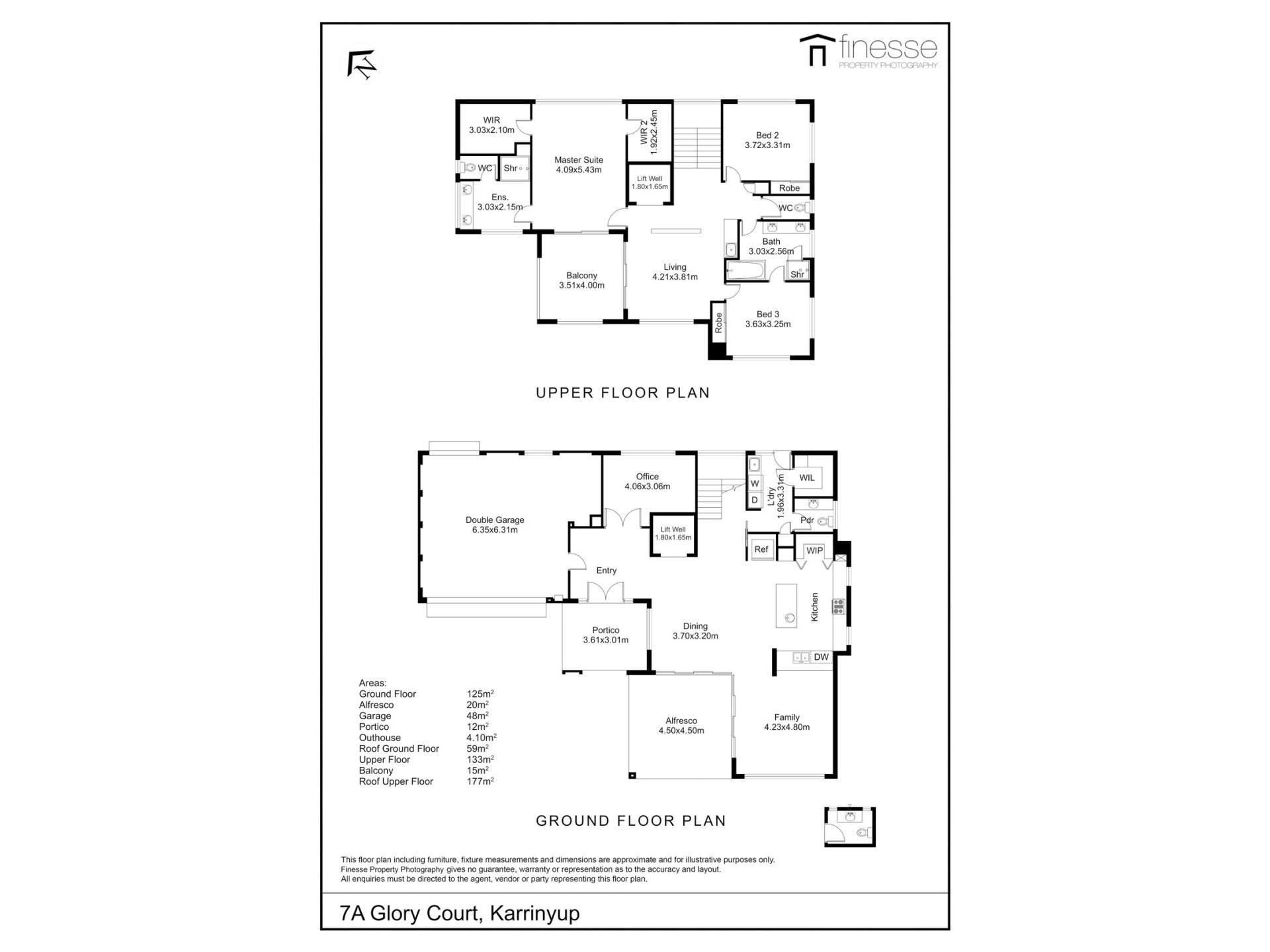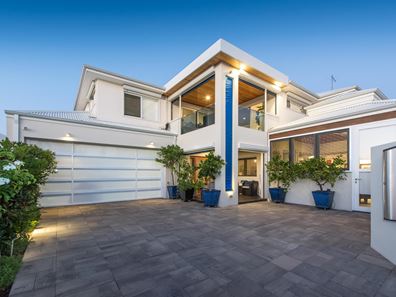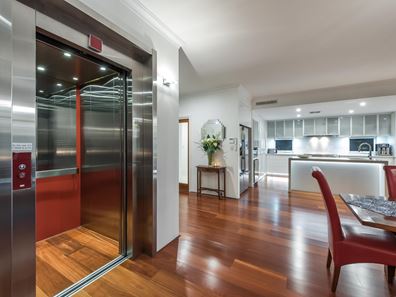UNDER OFFER BY THE LOVELL TEAM
Congratulations to our lovely sellers, and also to our very lucky buyer on securing this magnificent home!
Asserting itself as one of the most well-appointed homes in Karrinyup, this luxuriously indulgent three bedroom two bathroom, plus study (or 4th bedroom), home offers a lavish yet easy care lifestyle SECOND TO NONE!
CUSTOM DESIGNED in 2014 with NO EXPENSE SPARED to provide every creature comfort imaginable - Even a 6 person commercial ELEVATOR!
Perfectly situated on a 400sqm block (with additional 103sqm in exclusive use driveway), and in a tranquil & secure rear position in a prime cul-de-sac, with world class beaches and all modern convenience within close reach - Including the EXCITING Karrinyup Shopping Centre redevelopment, Karrinyup Primary School, Hamersley Public Golf Course, prestigious Lake Karrinyup Country Club, St Mary’s Anglican Girls’ School, public transport, the freeway, picturesque Lake Gwelup, lush parklands and more!
Before you even step foot inside, you will be left in awe of the magnificent outdoor-entertainment options, including a lined double-door entrance that doubles as an enclosed portico with café blinds where magical sunsets and a quiet coffee go hand in hand. Just metres away is a shimmering below-ground heated swimming pool which even has its own shower and external powder room for washing up. This incredible area is overlooked by a fabulous vaulted timber lined alfresco boasting ceiling fan, feature down lighting and bi-fold doors that link it to the spacious open plan living zone downstairs.
Completing the lower-level features are a versatile home office – or fourth bedroom – behind double doors off the entry, as well as a designer kitchen with sparkling waterfall-edge stone bench tops, three sinks, an appliance nook, ‘zip’ chiller taps, quality Franke tap fittings, a commercial range hood, walk-in pantry with concertina doors, a huge wide integrated dishwasher, an 1100mm Induction cooktop with double ovens and sleek white electric drawers and cupboards.
Upstairs, the sleeping quarters are headlined by an awe-inspiring enclosed ‘sunset’ balcony that is shared between a parent’s retreat (with a stone bar/kitchenette) and a sumptuous master-bedroom suite with separate “his and hers” walk-in wardrobes, stylish drop pendant bedside light fittings and a fully-tiled ensuite bathroom comprising of a hotel-style shower, twin vanities and a separate toilet.
This exceptional property truly is ONE OF A KIND - It simply must be seen to be fully appreciated!
Just look at this incredible list of features:
• Automatic driveway access gate for extra security and overall peace of mind
• Quality seven-inch Karri wooden floorboards
• Six-person commercial lift for access between the two floors
• Stylish light fittings and a recessed ceiling to the family/dining area on the ground floor
• Upstairs parent’s retreat/living area with a gas bayonet, sleek white cabinetry and a “zip” tap of its own
• Lined upper-level balcony with café blinds and tiled flooring
• Large remote-controlled double garage with a storage area, through roller-door access to the rear and internal shopper’s entry
• Private outdoor shower area and outdoor 'pool house' with a stone vanity & w/c
• Below ground pool with inverter heat pump - self dosing
• 5kW solar power-panel system
• Ducted reverse-cycle air-conditioning
• Electric window security shutters throughout
• Glossy white Californian plantation shutters
• Feature staircase with timber and glass finishes
• Floor-to-ceiling tiling and stone bench tops to wet areas
• Stylish main bathroom with semi ensuite access to guest bedroom featuring a bubbling spa bath (with stone trimmings), a rain shower and twin vanity basins
• Stunning laundry with glass splashbacks, a broom cupboard and huge walk in linen press
• Integrated ceiling audio speakers
• A/V intercom system plus security alarm system
Property features
-
Garages 2
Property snapshot by reiwa.com
This property at 7A Glory Court, Karrinyup is a three bedroom, two bathroom house sold by Chris & Jai Lovell at Realmark Coastal on 16 Dec 2020.
Looking to buy a similar property in the area? View other three bedroom properties for sale in Karrinyup or see other recently sold properties in Karrinyup.
Nearby schools
Karrinyup overview
Karrinyup is a mixed-use residential and commercial suburb. The name Karrinyup was originally derived from the word Careniup, a Noongar name for a nearby swamp, which means "the place where bush kangaroos graze". Major development of Karrinyup began in 1957 and continued for a number of decades resulting in a variant range of dwelling and home styles reflective of the eras they were originally built in.
Life in Karrinyup
Karrinyup's commercial focus revolves around the Karrinyup Shopping Centre, which is home to a host of retail shops and amenities that service both locals and visitors alike. Parks and reserves are another notable feature within the suburb, which includes both public and private golf courses for locals to enjoy. There are also several schools, recreational facilities, a community centre and a library.





