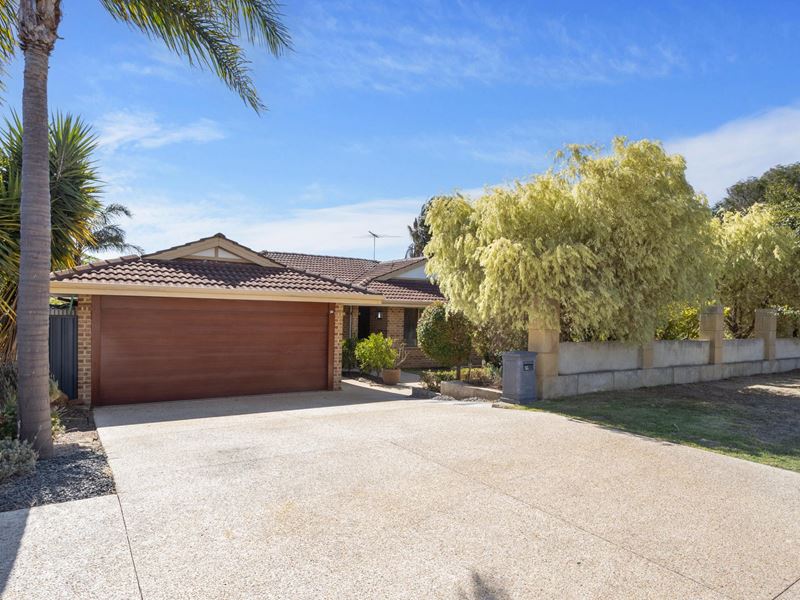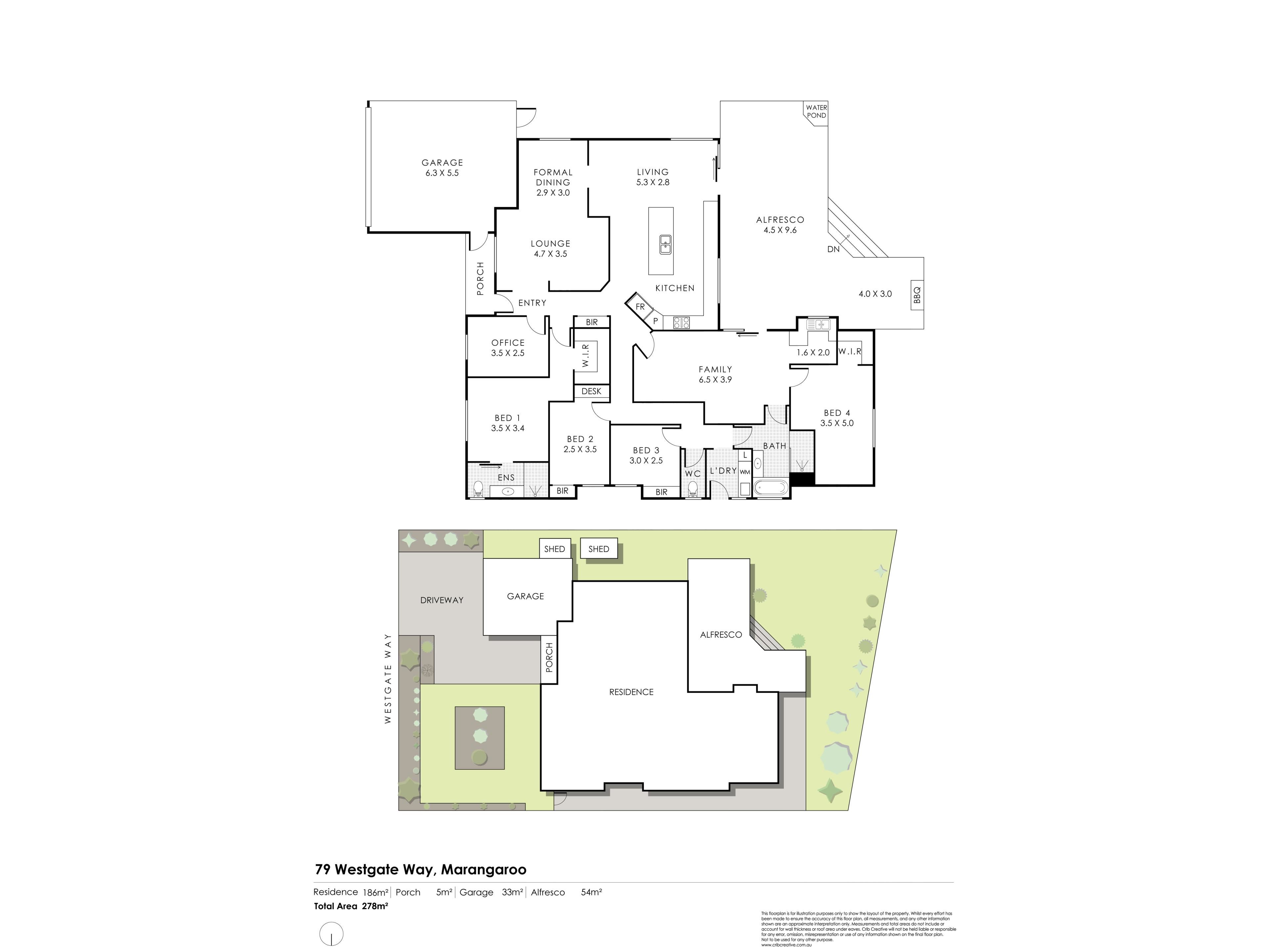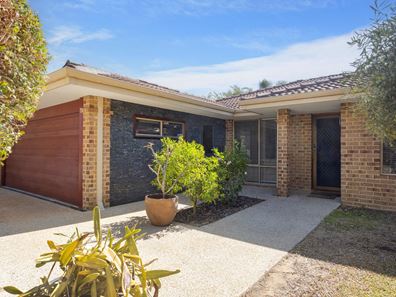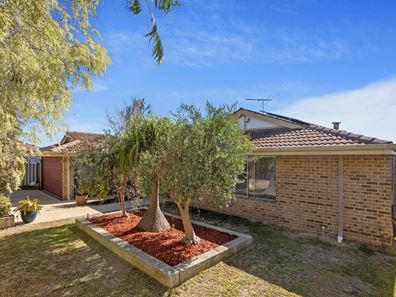Sorry! - It's Gone! - Under Contract
The Perfect Family Haven!
This impressively-renovated 4 bedroom 2 bathroom family home leaves very little else for you to do, other than to simply bring your belongings, move straight on in and embrace a relaxed lifestyle centred around contemporary comfort. The sunken backyard – graced by a grapevine and fruit trees – is somewhat of a “blank canvas” and leaves heaps of room for a future swimming pool, if you are that way inclined. The time to create a lifetime of moments is now!
WHY YOU SHOULD BUY ME:
• A carpeted front lounge room, neighboured by the dining room and its gleaming Marri wooden floorboards
• Study off the entry, with a built-in corner desk and over-head storage options
• Revamped open-plan family and kitchen area off the dining space, complete with split-system air-conditioning, stylish pendant light fittings, sparkling stone bench tops, ample storage space, wine racking, an appliance nook, pull-out pantry and cupboard storage, an in-built bin chute, double sinks, a breakfast bar for quick bites, a plumbed fridge/freezer combination, a stainless-steel Baumatic range hood, a Falcon five-burner gas cooktop with double ovens and a Siemens dishwasher for good measure – all overlooking the rear yard
• Huge activity room/retreat with a French privacy door, low-maintenance floors, a kitchenette (with a sink and storage) and the potential to convert into a “granny flat” if need be, servicing either adults or teens when it comes to multi-generational family living
• Large rear outdoor patio-entertaining area off the kitchen, complemented by a corner fish pond and a gas-bottle barbecue
• New carpet to the master-bedroom suite, where a ceiling fan and fitted walk-in wardrobe meet a new fully-tiled ensuite bathroom – walk-in ceiling-mounted rain shower, hose showerhead, stone vanity, toilet, barn sliding door and all
• New fully-tiled two-way main family bathroom with a stone vanity, separate bathtub, ceiling-mounted rain shower, hose showerhead and more
• Separate remote-controlled double lock-up garage with a side storage shed and access to the rear of the property
OTHER FEATURES:
• Blackbutt timber floorboards
• Carpeted 2nd bedroom with a built-in desk and built-in robe
• Large carpeted 3rd bedroom with a generous robe recess
• Huge newly-carpeted 4th bedroom with a WIR and split-system air-conditioning
• Updated laundry with over-head and under-bench storage, plus access out to the side drying courtyard
• Separate 2nd toilet
• Double linen press
• Hidden front yard with limestone retaining walls and established gardens – inclusive of olive/fruit trees
• Solar-power panels
• Ducted-evaporative air-conditioning
• Front manual security camera
• Security-alarm system
• Feature LED down lights
• Security-door entrance
• 360L gas hot-water system
• Reticulation
• Second garden shed down the side of the home
• Side access
• Large 700sqm (approx.) block
• Built in 1990 (approx.)
WHAT THE FUTURE HOLDS:
• Stroll to lush local parks (including the lovely Sarre Park at the top of the street), bus stops, medical facilities and even Marangaroo Golf
Course from here, with Marangaroo Primary School, other excellent schools, Kingsway City Shopping Centre, community sporting fields and picturesque Lake Goollelal all only minutes away in their own right
• Throw in a very close proximity to the freeway, train stations, glorious beaches along the coast and even Hillarys Boat Harbour and you have yourself the perfect location – no matter what the future brings!
DISTANCE TO:
• Sarre Park – one minute (88 metres approx.)
• Kingsway City Shopping Centre – two minutes (290 metres)
• Marangaroo Golf Course – two minutes (1.1 kilometres)
• Marangaroo Primary School – two minutes (1.1 kilometres)
• Greenwood Train Station – seven minutes (4.5 kilometres)
• Hillarys Boat Harbour – 14 minutes (9.3 kilometres)
• Perth CBD – 30 minutes or 16.7 kilometres (approx.)
Property features
-
Carports 2
Property snapshot by reiwa.com
This property at 79 Westgate Way, Marangaroo is a four bedroom, two bathroom house sold by Jonathan Alsford and Mirella Dekkers at Listed Estate Agents on 30 Jan 2024.
Looking to buy a similar property in the area? View other four bedroom properties for sale in Marangaroo or see other recently sold properties in Marangaroo.
Nearby schools
Marangaroo overview
Are you interested in buying, renting or investing in Marangaroo? Here at REIWA, we recognise that choosing the right suburb is not an easy choice.
To provide an understanding of the kind of lifestyle Marangaroo offers, we've collated all the relevant market information, key facts, demographics and statistics to help you make a confident and informed decision.
Our interactive map allows you to delve deeper into this suburb and locate points of interest like transport, schools and amenities. You can also see median and current sales prices for houses and units, as well as sales activity and growth rates.






