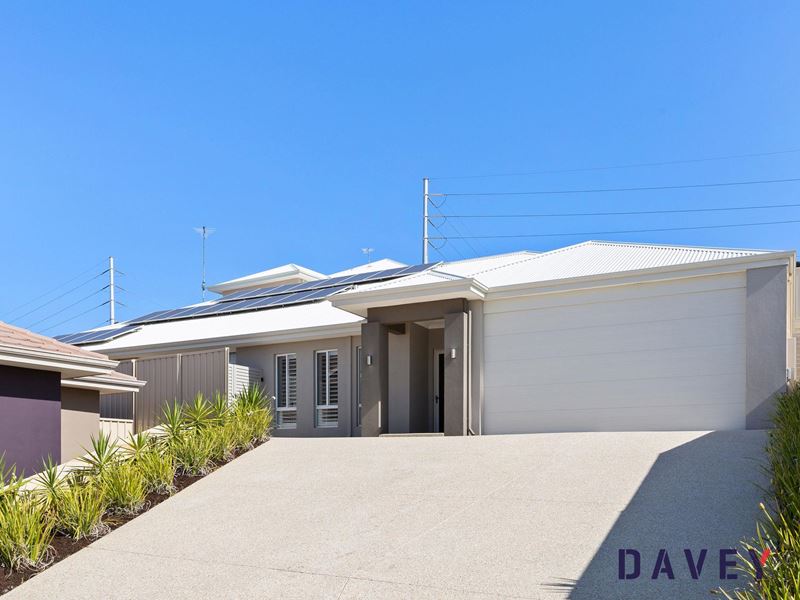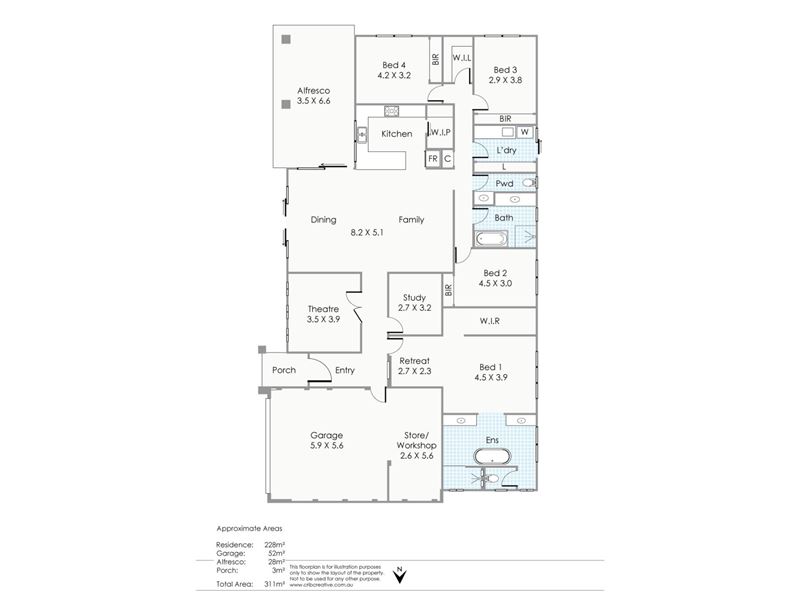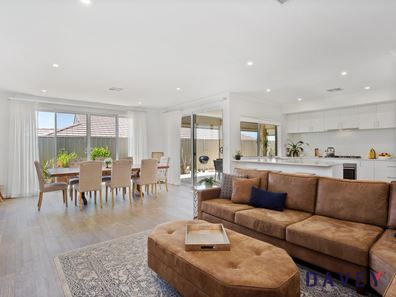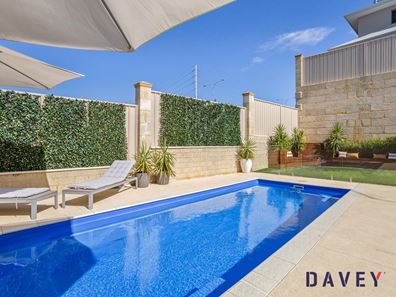Modern Style and Substance!
*** Private Viewings Available At Your Convenience - Please call me on 0432 923 820, or forward an online inquiry, and I'll be happy to accommodate ***
Digital Tour available - If you cannot access, contact me and I can forward you a link.
Quality low-maintenance living awaits you and your family from within the walls of this stunning 4 bedroom plus study, 2 bathroom home that splendidly sits on an elevated 674sqm (approx.) block and will impress in every facet.
Beyond a feature wide entry door lie high ceilings, impeccable timber-look floor tiles and a light, bright and flowing floor plan that is sure to keep everybody happy. The spacious open-plan family, dining and kitchen area doubles as the central hub of the house with its sparkling stone bench tops, glass splashbacks, breakfast bar for casual meals, double sinks, a butler's pantry, a servery window to the alfresco, a Westinghouse range hood and 900mm-wide five-burner gas-cooktop and oven appliances, with fridge plumbing ready to use.
Like the side garden, the fabulous alfresco itself is easily accessible from the main living space and boasts sleek concrete floors, drop-down caf blinds (for protection from the elements) and a gas bayonet that is ideal for an outdoor heater when entertaining in winter. In summer though, the shimmering below-ground swimming pool is sure to make a splash and is pleasantly overlooked by a lush L-shaped backyard lawn area with decked seating.
Back inside, a massive master-bedroom suite-come-parent's retreat privately sits away from the minor sleeping quarters and leaves plenty of room for a nursery area, alongside a huge fitted walk-in wardrobe and a spectacular fully-tiled ensuite bathroom with a feature rain shower, a free-standing bathtub, a separate toilet and separate "his and hers" twin stone vanities. The study next to the master ensemble is a good size, whilst double sliding doors reveal a versatile lounge - or a playroom for the kids - with gorgeous white plantation shutters for you to dictate exactly how much natural sunlight is allowed to filter through.
Completed in 2015 by Ideal Homes, this exquisite residence finds itself nestled very close to the sprawling Landsdale Park, Darch Plaza Shopping Centre, the Kingsway Bar and Bistro, Ashdale Primary School, Ashdale Secondary College, Kingsway Christian College, Kingsway City Shopping Centre, Kingsway Indoor Stadium, public transport, the freeway, our pristine northern coastline and so much more. For luxury, location and lifestyle, look no further than right here!
Other features include, but are not limited to;
• Large 2nd bedroom with mirrored built-in robes
• Huge 3rd bedroom with full-length/width mirrored BIR's, plus views of the rear grassed area
• Generous 4th bedroom with mirrored BIR's and a lovely outlook over the pool
• Quality main bathroom with a separate shower, bathtub and a stone vanity
• Large powder room with a stone vanity
• Tiled laundry with a stone bench top, tiled splashbacks, a full floor-to-wall three-door linen press, over-head and under-bench storage cupboards and outdoor access to the side of the property
• Huge walk-in linen press
• Hallway cloak cupboard
• Remote-controlled double garage with a huge powered workshop area with hot and cold plumbing in place, plus internal shopper's entry
• High ceilings throughout
• Thick 5mm glass to windows
• 20 rooftop solar-power panels
• Ducted and zoned reverse-cycle air-conditioning
• Electric security window shutters
• Feature skirting boards
• Profile doors
• Feature down lighting
• Gas hot-water system
• Extra room to entertain around the pool
• Protective pool blanket
• Garden shed
• Reticulation
• Two handy side-access areas (one slightly wider with double gates)
Disclaimer - Whilst every care has been taken in the preparation of this advertisement, all information supplied by the seller and the seller's agent is provided in good faith. Prospective purchasers are encouraged to make their own enquiries to satisfy themselves on all pertinent matters.
Property features
-
Garages 2
-
Toilets 2
-
Floor area 311m2
Property snapshot by reiwa.com
This property at 79 Bolton Way, Darch is a four bedroom, two bathroom house sold by Eon Dyson at Davey Real Estate-North Beach/Padbury/Scarborough on 07 Apr 2020.
Looking to buy a similar property in the area? View other four bedroom properties for sale in Darch or see other recently sold properties in Darch.
Nearby schools
Darch overview
Are you interested in buying, renting or investing in Darch? Here at REIWA, we recognise that choosing the right suburb is not an easy choice.
To provide an understanding of the kind of lifestyle Darch offers, we've collated all the relevant market information, key facts, demographics and statistics to help you make a confident and informed decision.
Our interactive map allows you to delve deeper into this suburb and locate points of interest like transport, schools and amenities. You can also see median and current sales prices for houses and units, as well as sales activity and growth rates.





