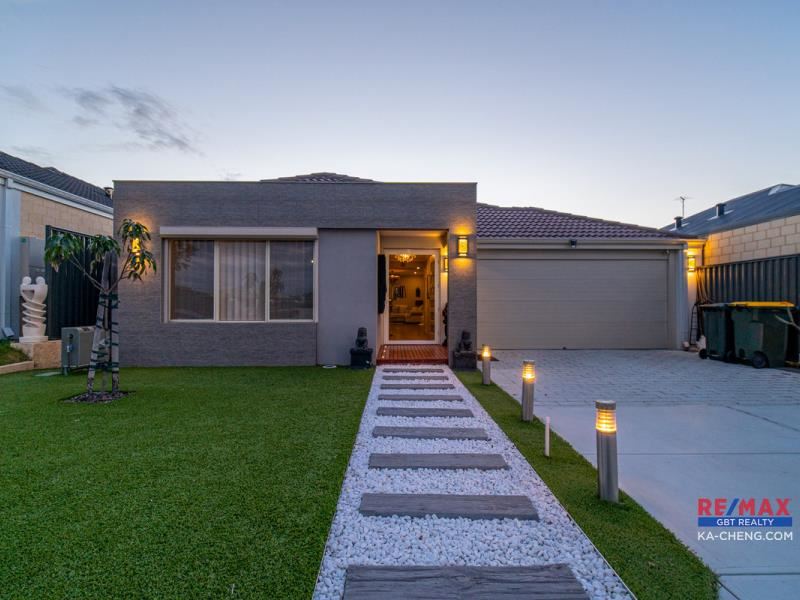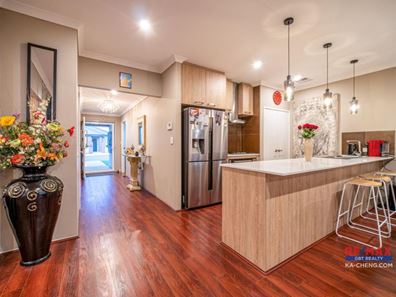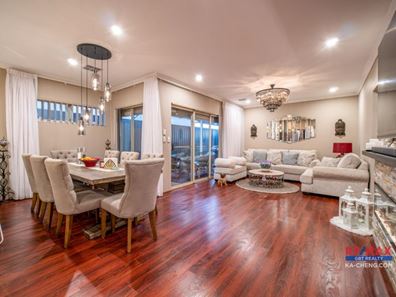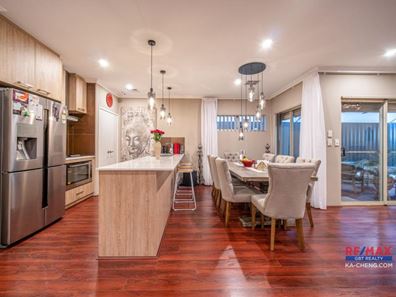Wow!! Just look what’s on offer with this exceptional family home.
This lovely property would appeal to the most discerning eye with quality fixtures and fittings and designer features throughout, built by Commodore homes this residence cannot fail to impress.
As soon as you enter into into the expansive hallway from the oversized front door you are immediately impressed with the attention to detail.
All the extras that you could possibly need to enhance your lifestyle are included in this fabulous home.
Set up for easy maintenance whilst not forgoing the luxury the home is practical and therefore enabling the whole family to enjoy rather than having to be preoccupied with any onerous upkeep.
The Master bedroom is privately situated away from the remaining bedrooms at the front of the home creating the perfect parents retreat.
The minor bedrooms are located from a secondary hallway located towards the rear .
All bedrooms have robes are extremely well apportioned and besides the reverse cycle ducted air conditioning the rooms are supplemented with ceiling fans and for extra cooling and privacy there are roller shutters. So grabbing the perfect sleep will not be problem as owners have created a conducive environment for this to be achieved.
The reverse cycle ducted air confirming can be appreciated within the rest of the home too.
Roller shutters are included on all of the windows and quality window treatments creating a very special feel and the extra height ceilings and feature lights including chandeliers throughout add to the luxurious feel and ambience of this property.
Central to the home is the family hub with chefs kitchen presiding over the dining and family area . Here the cook of the house can participate in family activities whilst still being interactive with the family . The kitchen includes stainless steel appliances with dishwasher heaps of cupboard space and stone bench top .
Adjacent to the kitchen area is a theatre room where the ceilings are lower and the area is carpeted, cleverly creating more sound absorption to completely enjoy you favourite film.
Timber effect flooring in the heavy traffic areas are not only practical but look great too and this creates a hypo allergenic environment for those with sensitivities.
The colour palette is neutral and adds to the cohesive flow of the home and creates a light airy feel.
The Outdoor entertainment area Is equally impressive with high pitched a frame pergola sitting on top of timber decking and easy care gardens, so just sit back relax and enjoy your favourite tipple after a hard day at work.
Completing this extremely impressive package is bags of street appeal double remote controlled garage an advanced security system and great location.
Adding to this is a 6.2kw solar system, solar hot water system and cabinets in the garage.
Viewing is highly recommended , with all the extras that this property has to offer you will not be disappointed.
Situated to the following nearby establishments and amenities:
Primewest Caversham Village Shopping Centre, Altone Shopping Centre, Kiara Shopping Centre, TimberlaneVillage Shopping Centre, Springs Shopping Centre
Close to nearby schools: Riverlands Montessori School, Caversham Primary School, Caversham Valley Primary School, East Beechboro Primary School, Beechboro Christian School, Swan Christian School, Beechboro Primary School, Lockridge Primary School, La Salle College, Governor Stirling Senior High School
Easy walk to multiple parks and nearby coffee shops
Walking distance to the following parks: Whiteman Park Dog Park, Tempest Park, Pegasus Park, Walter Day Park
Disclaimer: The information provided herein has been prepared with care however it is subject to change and cannot form part of any offer or contract. Whilst all reasonable care has been taken in preparing this information, the seller or their representative or agent cannot be held responsible for any inaccuracies. Interested parties must be sure to undertake their own independent enquiries.
Property features
-
Garages 2
-
Floor area 213m2
Property snapshot by reiwa.com
This property at 79 Aurum Parade, Dayton is a four bedroom, two bathroom house sold by Cheng Liu at RE/MAX GBT Realty on 09 Nov 2021.
Looking to buy a similar property in the area? View other four bedroom properties for sale in Dayton or see other recently sold properties in Dayton.
Cost breakdown
-
Council rates: $2,300 / year
-
Water rates: $1,147 / year
Nearby schools
Dayton overview
Are you interested in buying, renting or investing in Dayton? Here at REIWA, we recognise that choosing the right suburb is not an easy choice.
To provide an understanding of the kind of lifestyle Dayton offers, we've collated all the relevant market information, key facts, demographics and statistics to help you make a confident and informed decision.
Our interactive map allows you to delve deeper into this suburb and locate points of interest like transport, schools and amenities. You can also see median and current sales prices for houses and units, as well as sales activity and growth rates.




