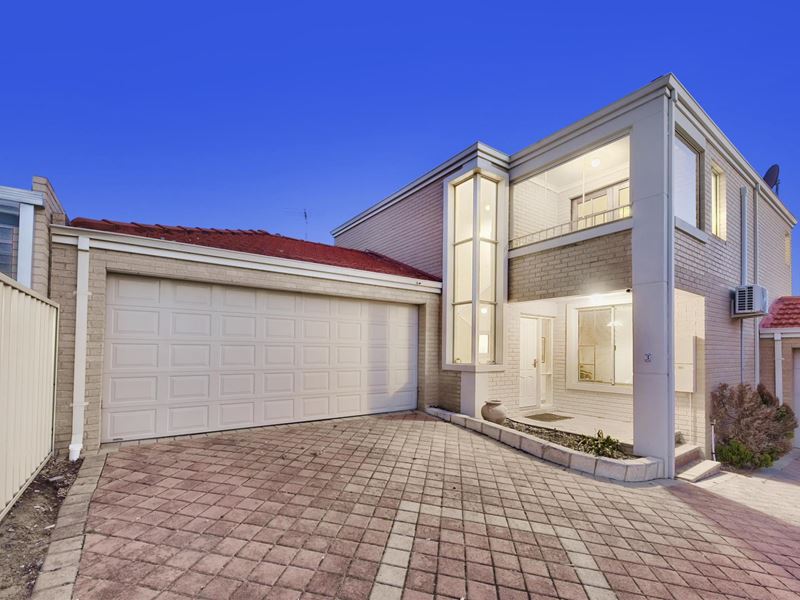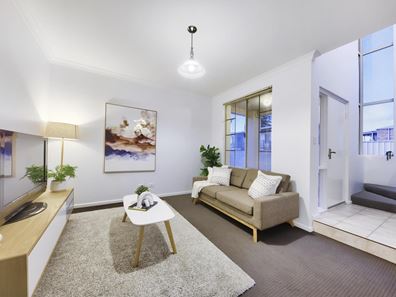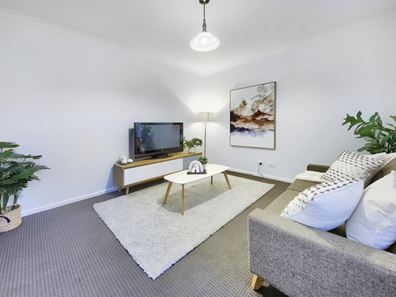Comfortable living, versatile entertaining, perfect park location
Set Date Sale - All Offers Closing Wed 13th Dec, 2023
(owners reserves the right to sell prior without notice)
All Offers Presented.
Situated at the rear in a group of three townhouses, this comfortable and stylish home offers three bedrooms, two bathrooms, multiple living areas, and a sought-after location directly opposite Abbett Park Reserve and within walking distance to Scarborough Beach.
Through the front portico and into the open plan living, dining and kitchen area, the space unfolds with a bright and inviting flow, catering to both lively gatherings and peaceful everyday moments.
Surrounding windows line the walls, ensuring every inch is bathed in natural light, and venture through the sliding door to the private courtyard, perfect for indoor-outdoor living and entertaining.
A secondary living room boasts carpet flooring and a relaxed atmosphere, before moving upstairs through the open and sun-filled atrium to the second level.
The minor bedrooms feature built-in robes and access to the semi-ensuite, complete with a separate bathtub, corner tiled shower, vanity unit with ample storage, and separate WC.
The master bedroom features a generous walk-in robe and private ensuite bathroom, with a corner shower, single vanity, toilet and full height tiling throughout. An enclosed balcony waits behind charming wood French doors and offers a tranquil space for relaxation and enjoying the view down towards Abbett Park.
This ever-popular Scarborough location is nearby local sporting amenities, parklands, trendy cafes and restaurants, the vibrant Scarborough Esplanade, shopping centres, public transport routes, and only 1.5km to the beautiful Scarborough Beach.
What we love -
- rear townhouse on survey-strata title in small group of 3 with no body corporate, strata levies or fees.
- high ceilings throughout the downstairs living and an abundance of natural light flowing through the generous number of windows in the home.
- front living room with carpet flooring and bright windows overlooking the front entrance, and finished with venetian blinds.
- spacious open-plan living and dining, with tiled flooring throughout, large windows with venetian blinds, and split system air-conditioning unit.
- kitchen with wrap-around benchtops, ample storage, large pantry, double stainless-steel sink, dishwasher, gas cooktop, built-in oven and grill.
- tiled laundry with ample storage and sliding door access to the backyard complete with separate 3rd toilet.
- carpet stairs with wooden hand railings guide you upstairs through the open atrium, the perfect spot for showcasing your favourite art pieces.
- generously sized master bedroom with a private enclosed balcony accessed through wooden French doors, split system air-conditioning unit, walk in robe, and neat ensuite bathroom with shower, single vanity, toilet and full-height tiling throughout.
- secondary bedrooms are well-sized with built-in robes, bright windows, and semi-ensuite into the main bathroom, including separate bathtub, shower, single vanity and separate WC.
- large, paved courtyard, with gardens beds lining the fence, plus side run access and fold-down washing line.
- double remote access garage with additional storage space, direct internal access and rear external access through to courtyard.
- freshly painted throughout and ducted evaporative cooling system.
What to know –
- be confident, the sellers want their property SOLD. They have made it available for all buyer’s circumstances and requested all offers be presented to find the next lucky owner.
- main features of the home include formal lounge, family, kitchen, dining, 3 bedrooms, 2 bathrooms, 3 toilets, laundry, courtyard, double remote lock up garage.
- the property was built around 2000 and is located on a survey-strata plan with land area of 183sqm, building area of 177sqm approx. and is situated in the City of Stirling.
- small survey-strata group of 3 with no strata fees, levies, or common strata insurance.
- fantastic investment opportunity with estimated rental return of around $750-$800 per week.
Who to talk to –
- to find out more about this property or to register your interest contact Gareth Drummond on 0417 969 473 or email [email protected]
Property features
-
Garages 2
Property snapshot by reiwa.com
This property at 78B Deanmore Road, Scarborough is a three bedroom, two bathroom townhouse sold by Gareth Drummond at Haiven Property on 13 Dec 2023.
Looking to buy a similar property in the area? View other three bedroom properties for sale in Scarborough or see other recently sold properties in Scarborough.
Nearby schools
Scarborough overview
Home to one of the most iconic beaches in Perth, Scarborough is a desirable coastal suburb within the City of Stirling. Its five square kilometre land area is predominantly used for residential purposes, though it does have a significant entertainment precinct that attracts people from all over the Perth metropolitan area and beyond.
Life in Scarborough
At the heart of Scarborough is the Scarborough Beach precinct. A popular ocean foreshore, it houses a hotel, a variety of shops, restaurants and of course a beautiful coastline.
There are several parks and reserves in Scarborough, such as Abbett Park which provides locals with sporting facilities for football, squash, lawn bowls, tennis and cricket. There are also two primary schools, a library and a community recreation centre within the suburb.





