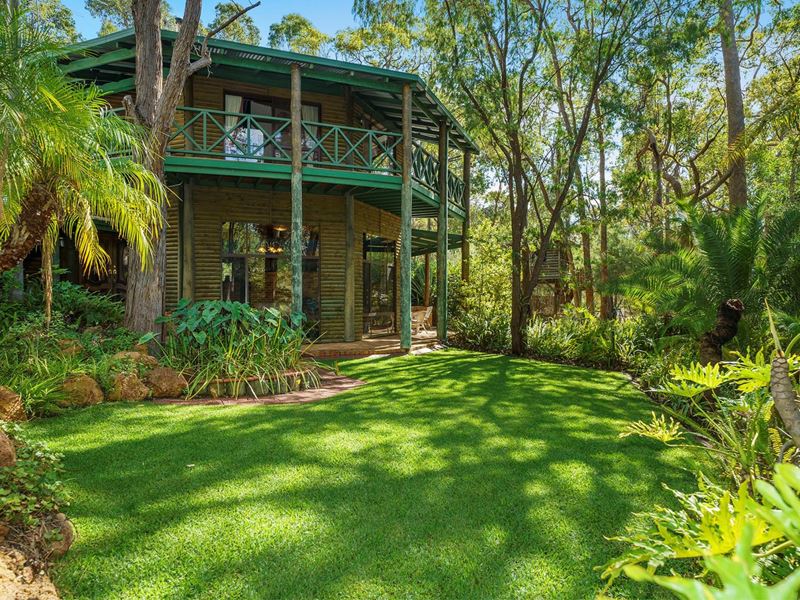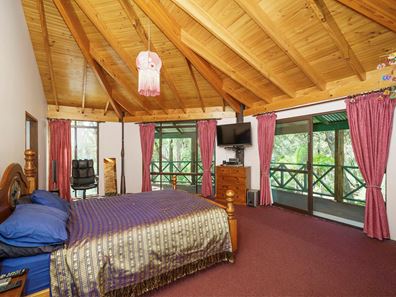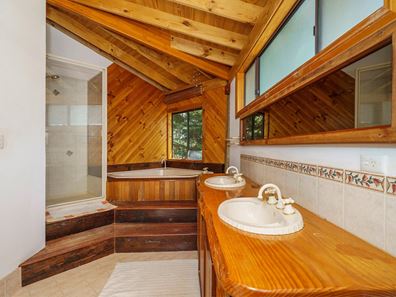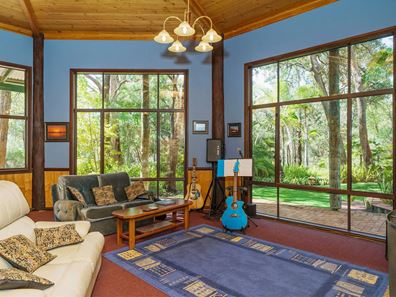Escape to the Hills and Live
Bushlands Lodge is a charming 2 storey log cabin of generous proportions. The owner built the original part of the home in the late 1980’s and a major extension was completed in the 1990’s. The home is large enough for a growing family and for a short period was used as a B&B.
The formal lounge features large windows looking across lush lawns to a peaceful bush block. Also in the lounge is a solid fuel heater set into a double storey brick fireplace. A 9.2m high jarrah pole is the centrepiece of this octagonal shaped area. The well apportioned kitchen overlooks the lounge area and has charming jarrah cupboards and stainless steel appliances.
A small meals area is adjacent to the kitchen and the large formal dining area is just on the other side of the main entrance. This room would comfortably fit an 8-10 seat dining room table.
On the same level is the second living area which feeds into the 2nd and 3rd bedrooms – both double sized with built in robes and a wall air conditioner.
A study and bathroom are on the Western side of the hallway and offer easy access to guests from either the lounge or formal dining area.
A rustic timber stair case leads you to the top floor where an expansive master suite is located. A small bedroom is adjacent to the master bedroom and would be perfect for a nursey or bedroom for a young child.
The master bedroom features a large open plan en suite with raised spa bath and separate shower. There is also a large walk in robe.
A wrap around verandah is accessible from the main bedroom and offers a lovely outlook across the block.
The home is well setup and would be very comfortable to live in but it is outside where this property really shines.
A short distance from the main house is “The Pavilion”. This is a huge Bali style entertaining area which features a projector and drop down screen – ideal for watching the big game or a favourite movie. A large bar will cater for the largest of gatherings. There is also a 10 seater spa behind a safety fence and still under the cover of the Pavillion. Elsewhere within this area is room for dining, lounging, a game of table tennis and a game of darts - all at the same time.
Just off the Pavillion is an annex which currently houses the barbeque facilities – with the Pavillion able to comfortably hold 50 people, you need some facilities nearby to feed them all!
Of course, there is also a bathroom in this area and the Pavillion was designed to allow for wheelchair access so great grand parents or disabled friends are included in the fun!
Additional features outside include a chook run, an aviary, a large shade house and a collection of ponds – one with a charming wooden bridge. A kids tree house is nearby and would offer hours of fun to the kids or grandkids.
The Tradie or home handyman is well catered for with a barn style workshop providing plenty of space to work. Off the workshop is a 115,000 litre rainwater tank – the property is connected to mains water, this tank just provides an additional supply for reticulation and firefighting if necessary.
The 2.5 acre bush block has an electric entrance gate, is well fenced and serviced by a compacted driveway.
Situated in a prime location but well set back from the road, this property enjoys plenty of birdlife and an occasional visit from the local kangaroos. There is no noise from passing traffic (not that there is much of that on Bushlands Road!) so you can definitely feel the serenity.
After almost 35 years, it is time for the owner to move on. This is a property that has created lasting memories for them and their extended family - it is now time for a new family to enjoy.
Inspection is by appointment only and can be arranged by contacting David on 0414 477674
Property features
-
Air conditioned
-
Shed
-
Dishwasher
-
Alfresco
-
Carports 1
-
Toilets 4
-
Outdoor entertaining
-
Built in wardrobes
-
Insulation
-
Balcony
-
Patio
-
Gas HWS
-
Laundry
-
RCDs/smoke alarms
-
Study
-
Broadband
-
Lounge
-
Reticulated
-
Storage
-
Dining
-
Entrance hall
-
Family
-
Kitchen
-
Outside spa
-
Septic
-
Split level
-
Verandah
Property snapshot by reiwa.com
This property at 785 Bushlands Road, Hovea is a four bedroom, two bathroom house sold by David Mattock at David Mattock Real Estate on 14 Jun 2021.
Looking to buy a similar property in the area? View other four bedroom properties for sale in Hovea or see other recently sold properties in Hovea.





