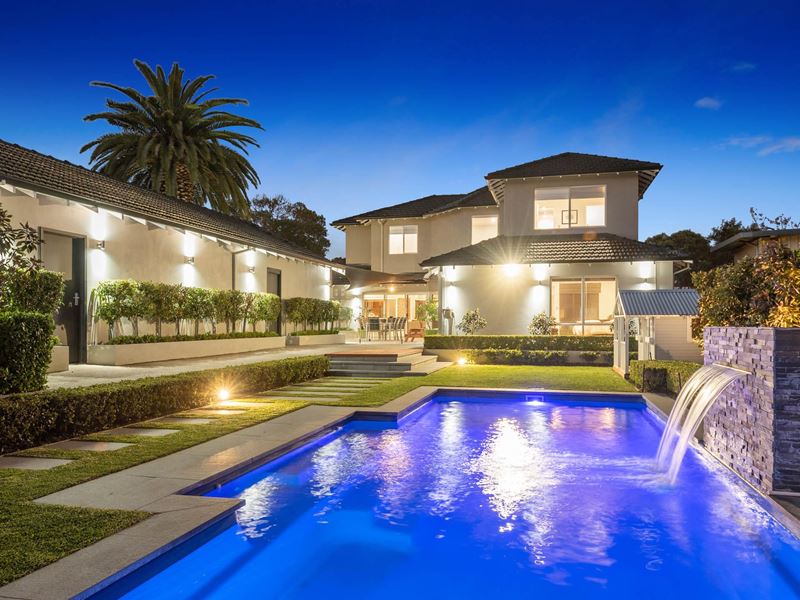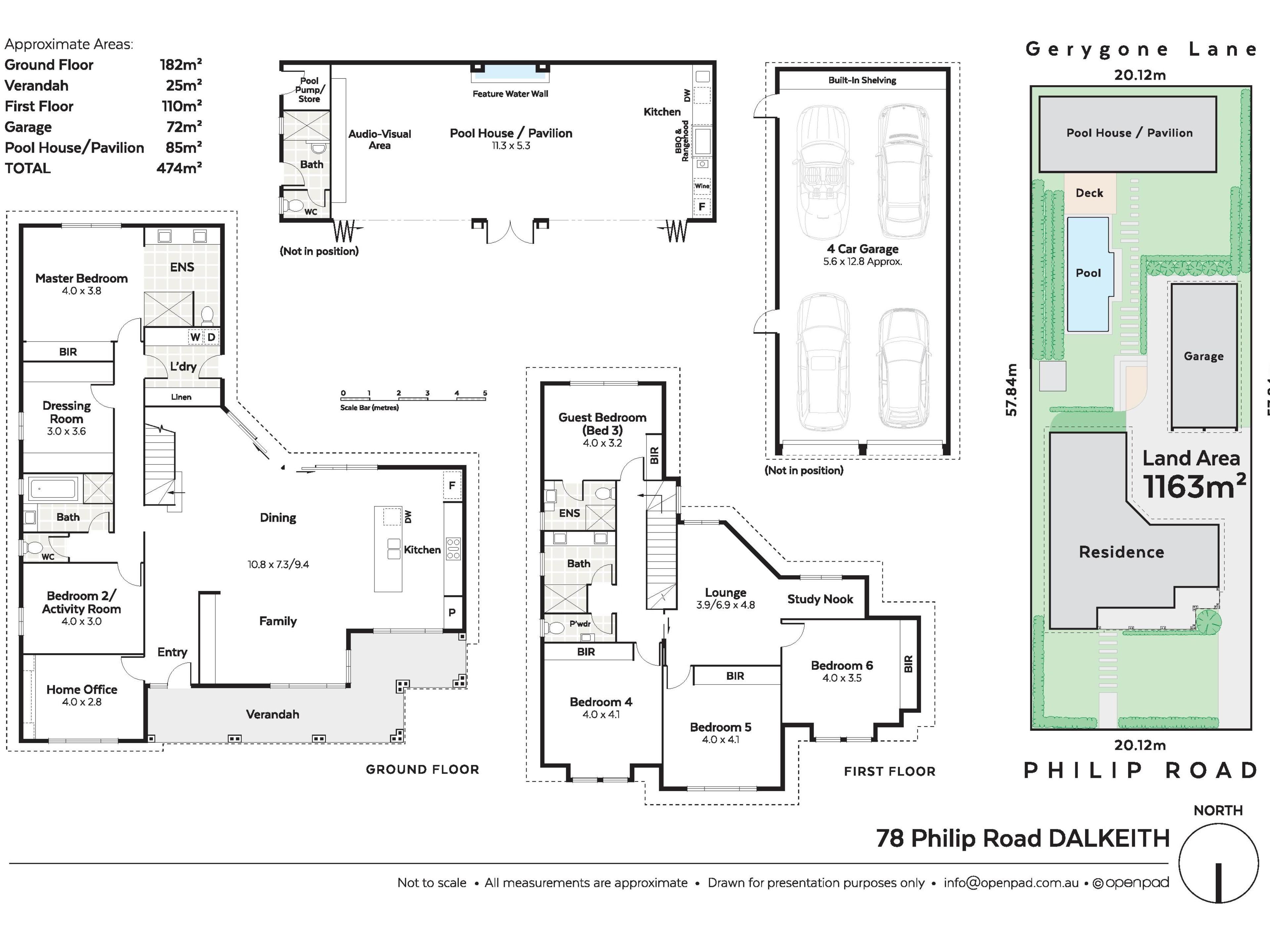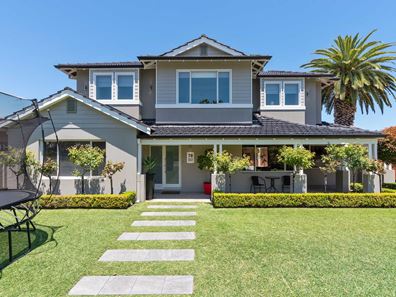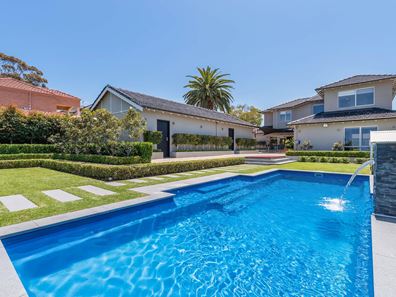THE PERFECT FAMILY HOME!
NEW PRICE!
All families looking to buy into Dalkeith in a prime, near river location, on the Western side of the suburb, convenient to some of the best schools in Perth, should take note! This freshly renovated and extended home now offers a level of elegant refinement you rarely find in this price bracket. All the work is done. You just have to move in and decide who will have which bedroom!
Set on 1,163sqm of beautifully landscaped gardens, this residence showcases sublime harmony, finesse, perfect scale, and is poised to deliver an extraordinary lifestyle to you and your family.
Offering 5 bedrooms with master and separate dressing room on the ground floor, 4 bathrooms, activity, study, open plan family and dining off kitchen, stunning pool, phenomenal poolside pavilion with bathroom and toilet, manicured gardens and lawns, over a spacious 1163sqm block with rear ROW, it is a standout offering on the river end of Philip Road.
The street frontage is immaculate and understated; with landscaped gardens bordered by manicured hedging and beautiful rose bushes. Inside, a versatile and intuitive floorplan is designed for flexible functionality and excellent separation of space. Abundant natural light cascades into classically elegant, generously proportioned interiors, emphasizing the seamless connection to outdoor entertaining spaces.
The glorious master bedroom and open plan luxury ensuite is an oasis of tranquillity with vast windows soaking up magnificent garden and pool views. Next door, there's a huge fully fitted dressing room, and beyond, a luxe bathroom, separate WC and light-filled bedroom currently used as an activity room for younger members of the family.
Beautifully balanced interconnected family living, dining and kitchen exude comfortable warmth and easy sophistication. A triumph of luxury and convenience, the superbly appointed kitchen is an inspiration to talented home chefs with banks of timber cabinetry topped with pale Corian, Miele appliances, a Corian waterfall island with casual seating, and floor to ceiling pantry.
Family living and dining areas open to a shaded casual dining terrace. Beyond the glass fence are spectacular landscaped private grounds with a gorgeous dove grey and white cubbyhouse, extensive paved terraces, manicured lawns bordered by formal hedging, beautiful magnolia trees, a sundeck and sumptuous heated pool. At the rear, the magnificent Bali inspired pavilion complete with serene water wall is ideal for hosting both intimate gatherings and grand-scale entertaining providing large living and dining spaces plus a luxury integrated BBQ kitchen with every conceivable amenity. The current owners have hosted a wedding with over 120 guests without requiring use of the main home.
The upper level accommodation is abundant and luxe. Three huge bedrooms with picture windows overlooking the leafy tranquil street, wall to wall built-in robes and desk space, a beautifully elegant bathroom and powder room. A shared living room and study nook for the kids offers great separation of space. Overlooking magnificent rear gardens and a stunning pool is an elegant guest bedroom with BIR and luxury en-suite.
An idyllic sanctuary, this magnificent family home offers a perfect blend of contemporary sophistication, modern functionality and extraordinary style. Good times and great memories await.
Exclusively situated in a prestigious riverside locale, with excellent schools, parks and local shops nearby.
Features:
-5 x large bedrooms
-Separate dressing room
-5 x bathrooms
-Separate Powder room
-Ground floor study
-Light-filled open plan living and dining
-Luxury kitchen
-Upper floor living room with study nook
-High gloss timber flooring
-Tasmanian Oak staircase
-Magnificent landscaped gardens
-Heated pool with cascading water feature
-Pavilion with alfresco living, dining and BBQ kitchen
-Huge 4 car garage
-Double off-street parking for guests
Property features
-
Garages 4
Property snapshot by reiwa.com
This property at 78 Philip Road, Dalkeith is a five bedroom, five bathroom house sold by Vivien Yap and Phoebe Shi at Ray White Dalkeith | Claremont on 27 Nov 2019.
Looking to buy a similar property in the area? View other five bedroom properties for sale in Dalkeith or see other recently sold properties in Dalkeith.
Nearby schools
Dalkeith overview
Home to some of Perth's finest mansions, Dalkeith is an affluent western-suburb of Perth that basks in breathtaking views of the Swan River. Just six kilometres from Perth City, the beautiful leafy suburb is part of the City of Nedland's municipality. Characterised by impressive residential architecture, Dalkeith residents enjoy the very best of suburban living in close proximity to urban developments.
Life in Dalkeith
Visually breathtaking, Dalkeith is a stunning suburb with a truly enviable lifestyle. Primarily a residential area, there are beautiful parks and reserves to explore such as College Park and David Cruikshank Reserve, as well as local recreational facilities, like the Dalkeith Nedlands Junior Football Club, Dalkeith Tennis Club and the Dalkeith Nedlands Bowling Club. Dalkeith Primary School is the local school.






