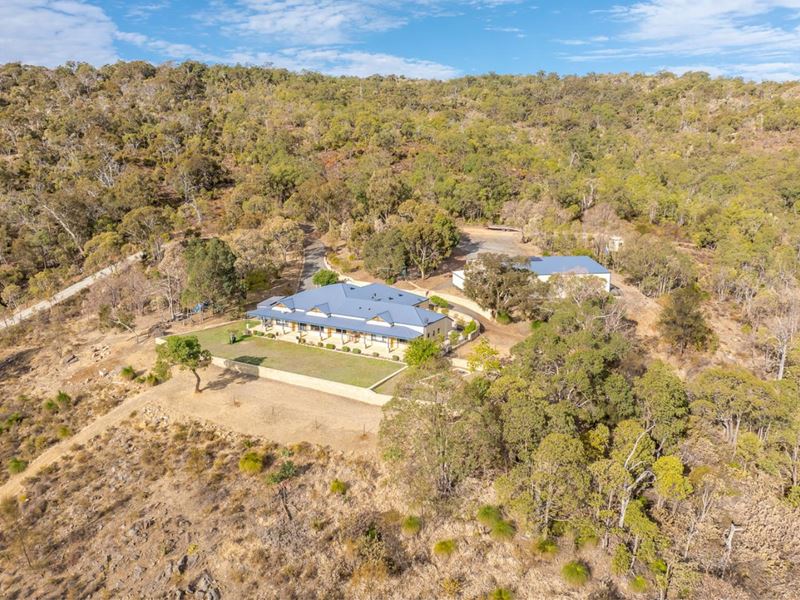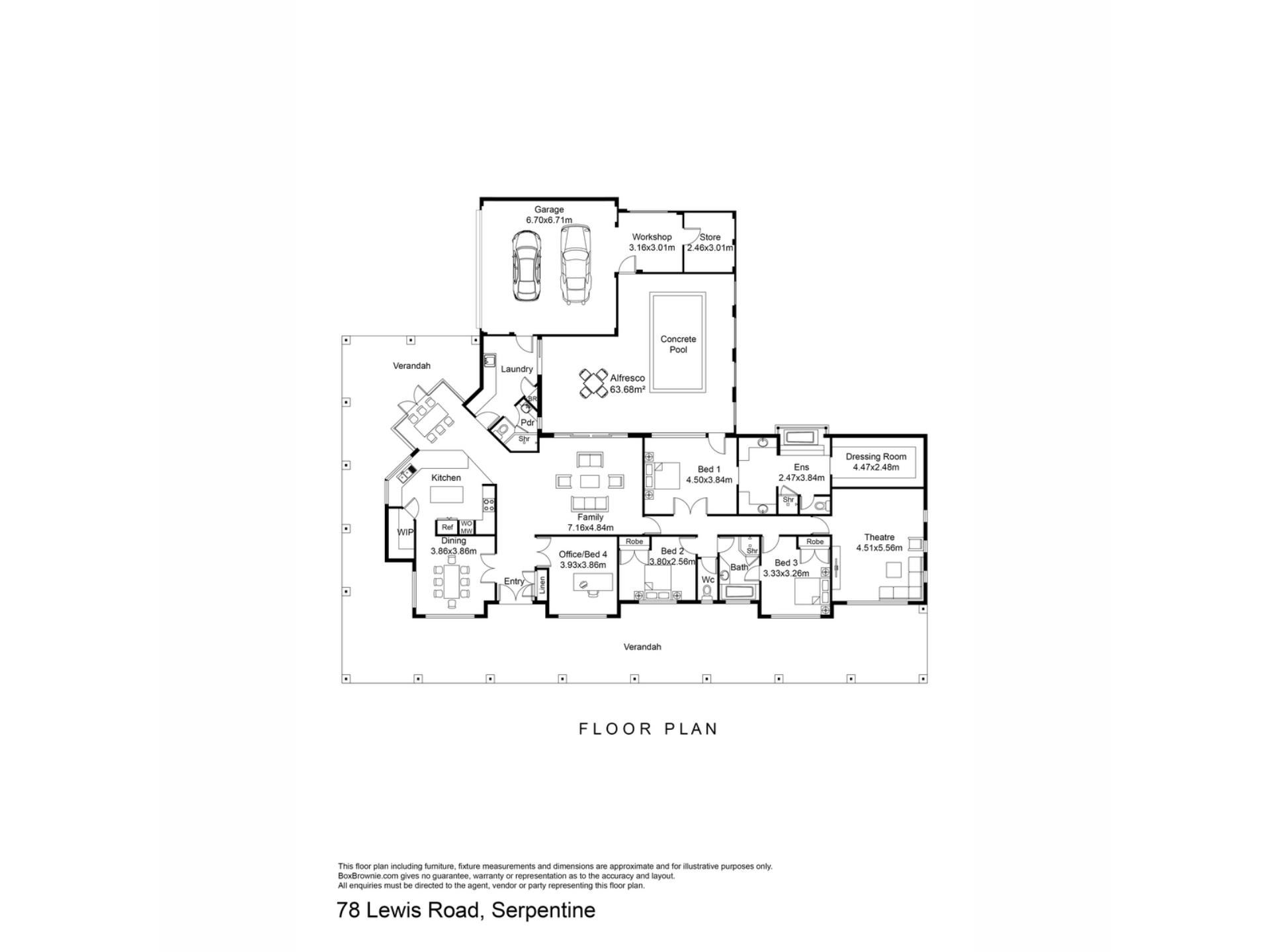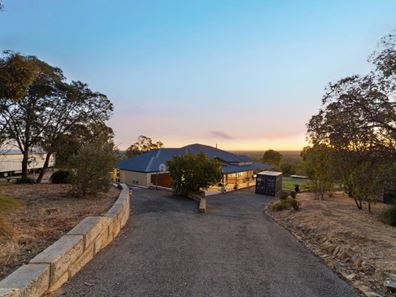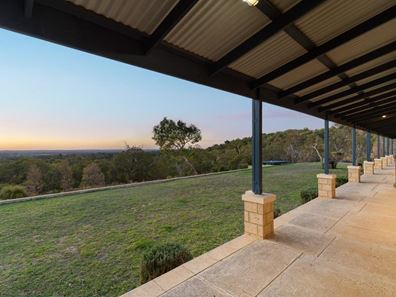78 Lewis Road, Serpentine WA 6125
-
4 Bedrooms
-
3 Bathrooms
-
11 Cars
-
Landsize 6.23ha
Why: Because simply put, it doesn’t get better than this.
What: A 15 acre property bordering the national park, with a 4 bedroom, 3 bathroom home, with double garage and extensive multi-use shed
Who: Seekers of the rural dream, with all the necessary amenities already in place Where: In your own rural paradise, with the Serpentine Falls and National Park as your backyard
Set amidst your own private sanctuary on an enormous 15 acres of lush, mostly natural bushland, the rear fence line borders the Serpentine National Park with the Water Corporation as your neighbours, ensuring this exceptional property provides nothing but complete tranquillity and absolute seclusion to the highest of standards. The home itself sits within lush lawned gardens, with an indoor pool for relaxation, ample living and entertaining space, and of course, the always necessary, and in this case, vast shed with an internal secure workshop with mezzanine level, plus extensive parking for all the equipment.
A walking trail runs to the Serpentine Falls from the property, plus you have easy access to the village centre, South Western Highway and train station, allowing the appeal of country living to excite, especially given the seamless travel should a commute to the CBD or surrounds be required.
On arrival, the front gate is fully secure and automatic with security camera and remote control from the home, with all boundary roads providing clear access around the property. The main entry road leads to a double garage attached to the home, with the residence surrounded with lawn, and its careful design providing an immense verandah to the front and offering breathtaking views that seem to never end and span from the Perth CBD all the way to Mandurah, plus a sheltered alfresco to the side, with poured limestone to the floor and a cooling ceiling fan. The double doors to the front open to a light and bright hallway, with striking Brushbox timber flooring, with storage to the immediate right, followed by the first of four bedrooms, or the home office, as is the flexibility of the floorplan to suit your needs.
Opposite here, double doors lead to your formal dining room, with carpet to the floor and those incredible views to savour. The hallway then flows onward to your main family living hub, with the kitchen and dining to the left, family room to the right and epic entertaining area with below ground pool and ample room for relaxation. As expected the kitchen is oversized, with extensive American Oak cabinetry, sweeping black granite benchtops with breakfast bar, in-built stainless-steel appliances including a wall oven gas, cooktop and rangehood, with a large walk-in pantry, handy appliance hutch and freestanding central island. The dining space sits next with direct sliding doors to one of many outdoor entertaining areas, with the large living space providing a cooling ceiling fan, and wood burning fire to warm to home, with the addition of modern downlighting and effective ducted air conditioning that runs throughout.
A passage to the right takes you further along the home to your remaining sleeping quarters, with two additional minor bedrooms to the front, with carpeted flooring and built-in robes and a centrally placed bathroom with shower enclosure, bath and vanity, plus separate WC. A dedicated theatre room sits at the end, with soft carpet and a darkened colour scheme making for prime movie viewing conditions, plus a surround sound system and projector.
And completing this area is your generous master suite, carpeted to the floor with views of the glistening pool to wake up to and sliding doors taking you directly to it, the ensuite sits next, grand in its design with double doors to enter, twin vanities sitting on either side, with an elevated spa bath, shower enclosure and private WC, with your large walk-in robe / dressing room next in line. Back to the main living you find your conveniently placed and substantial laundry, housing a 3rd fully equipped bathroom to allow quick and easy access from the pool without risking wet footprints through the home, with plentiful bench space and handy garage entry, which in turn takes you to a workshop space and storage room.
The entertaining area completes the home, with room for a dining or games section, with limestone paving that extends past the glass fencing to the inviting below ground pool, heated for year round use with an Astralpool pump, and with a reverse cycle air conditioning unit for absolute wellbeing.
It’s hard to imagine any more to add to the list of extensive extras this home offers, but you also have a 20m x 18m shed with 5 bays, and an internal 12m x 9m secure area with mezzanine, plus a lean to for light vehicle parking. There’s a 30kva generator, 220,000L rain water tank with mains water also connected, a security system with alarm and cameras, a solar panel system, reticulated lawns around the home, a vege garden to the side with fruiting trees and a dog and chicken pen.
And the reason why this property is your perfect fit? Because this secluded haven offers absolute serenity on a scale rarely seen.
Disclaimer:
This information is provided for general information purposes only and is based on information provided by the Seller and may be subject to change. No warranty or representation is made as to its accuracy and interested parties should place no reliance on it and should make their own independent enquiries.
Property features
-
Garages 3
-
Carports 8
-
Floor area 288m2
Property snapshot by reiwa.com
This property at 78 Lewis Road, Serpentine is a four bedroom, three bathroom house listed for sale by Denelle Bernhardt at JW Residential.
For more information about Serpentine, including sales data, facts, growth rates, nearby transport and nearby shops, please view our Serpentine profile page.
If you would like to get in touch with Denelle Bernhardt regarding 78 Lewis Road, Serpentine, please call 0408 845 009 or contact the agent via email.
Ready to progress?
![]()
Track this property
Track propertyNearby schools
Serpentine overview
Are you interested in buying, renting or investing in Serpentine? Here at REIWA, we recognise that choosing the right suburb is not an easy choice.
To provide an understanding of the kind of lifestyle Serpentine offers, we've collated all the relevant market information, key facts, demographics and statistics to help you make a confident and informed decision.
Our interactive map allows you to delve deeper into this suburb and locate points of interest like transport, schools and amenities. You can also see median and current sales prices for houses and units, as well as sales activity and growth rates.





