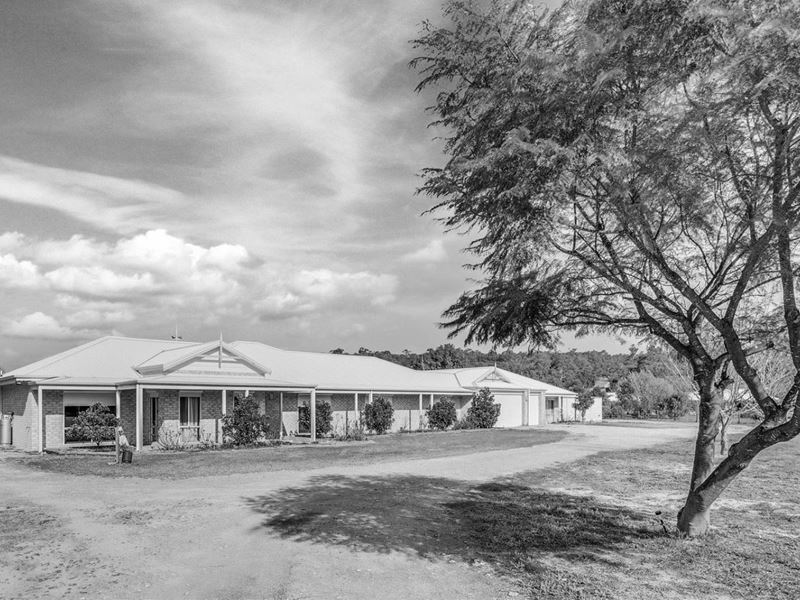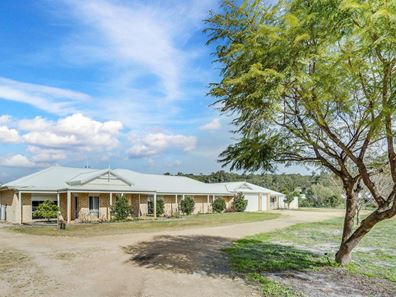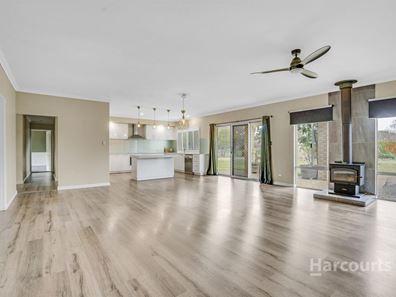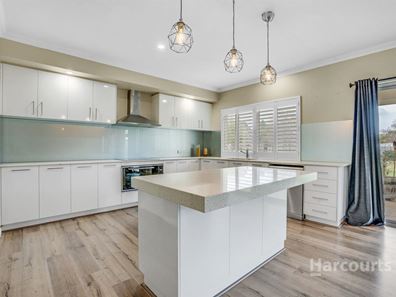SOLD
Presenting this lovely Dale Alcock home, more than just your traditional residence. Completed in 2012 the main home features 4 spacious bedrooms, 2 bathrooms, games, theatre and study.
Separated by 2 garages is the roomy and private granny flat with 2 good size bedrooms, bathroom. 2 toilets, formal living/3rd bedroom with ensuite plus open plan kitchen/dining/family living promising lovely scenery and private outdoor sitting area overlooking green pasture.
The main home has been designed with a growing family in mind and some of the features include -
- King size master bedroom, with his and hers robes, functional bathroom with large bath, quality finish with floor to ceiling tiles and shutters.
- Minor rooms are all queen size with robes and quality floor coverings.
- Sunken Theatre room with striking timber laminate floors and bulkhead ceilings.
- Separate Games room, with French doors.
- Large study nook perfect for a home office, study area or children's activity.
- Open Plan living, complete with a large Chef's kitchen, stone bench tops, induction cooktop, 900mm oven, Double Fridge recess and dishwasher.
- Tile Fireplace in the living room, perfect for those cooler nights. Large split system reverse cycle air-conditioner for those hot summer days.
- A naturally cool home with 31c ceilings
- Fantastic storage solutions, walk in linen plus a large slider two door linen.
- Double garage with epoxy flooring.
The Granny flat is impressive. With a private front entrance and single car garage with direct entry into the home.
features include:
- Two generous size bedrooms, one bathroom. Separate powder room with extra toilet. Second shower.
- Kitchen is spacious and bright with quality fixtures and fittings, stainless steel appliances, double fridge recess and dishwasher.
- Quality window treatments.
- Decorative light fittings.
- Split systems R/C Air conditioning throughout plus ceiling fans.
- Solid timber floors.
- Laundry with linen press.
- Private patio area at rear.
Other property Features include:
- North/South facing property.
- Total living area is approximately 456m2, with 31c Ceilings throughout the living areas.
- The Shed and House have 3 phase power.
- Comprehensive Filtrex system has been installed.
- Bore reticulation.
- Water Tanks, 127,000L and 24,000L.
- Chicken coop.
- Reticulation, easy care grounds. paddocks.
This property oozes quality.
To arrange a viewing please call Irene Martindale on
0417 355 257.
This information has been prepared to assist in the marketing of this property. While all care has been taken to ensure the information provided herein is correct, Harcourts Mandurah do not warrant or guarantee the accuracy of the information, or take responsibility for any inaccuracies. Accordingly, all interested parties should make their own enquiries to verify the information.
Property features
-
Carports 3
Listing snapshot by reiwa.com
This land listing located in Lake Clifton was sold by Irene Martindale at Harcourts Mandurah.
If you would like to get in touch with Irene Martindale regarding 774 Southern Estuary Road, Lake Clifton, please call 08 9581 9999 or contact the agent via email.





