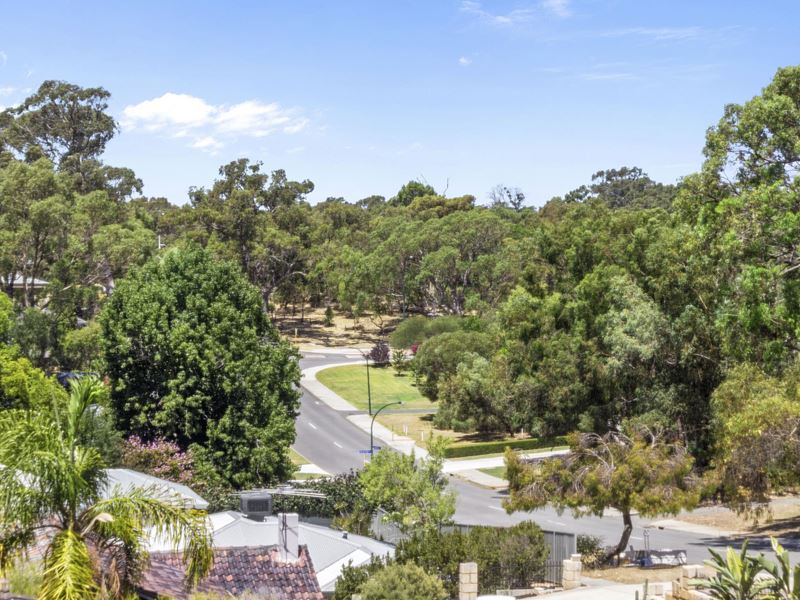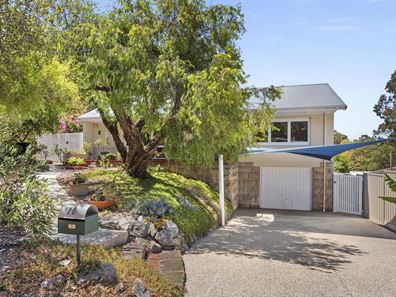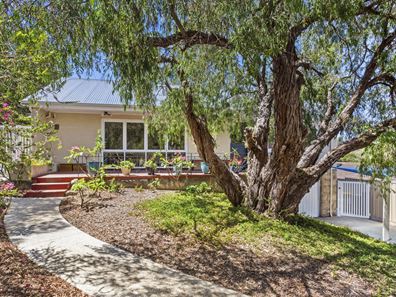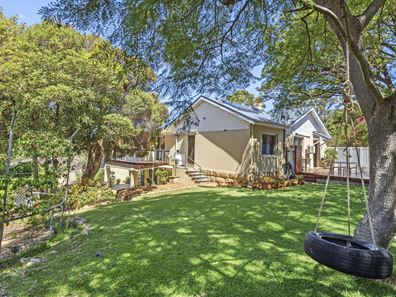UNDER OFFER
Home Open Cancelled - UNDER OFFER
Character home with valley views
Feel the hands of time turn back to a gentler age as you enter this beautifully renovated home that seamlessly blends period charm and the creature comforts of modern living. Screened by established native gardens from the front, the stunning rear garden offers amazing, elevated valley views and is bursting with life, colour and of course the sound of bird song.
Between the appealing living spaces and enchanting gardens, you will be spoilt for choice where to spend your time on any given day. With breathtaking vistas from multiple vantage points on the property and an abundance of natural light throughout the home, this property is perfect for those who enjoy contemporary living with the elegance of yesteryear. With its corner location and pretty façade this home has immediate street appeal and is conveniently located on the City Beach border close to all the wonderful local amenities of this highly sought after coastal suburb.
Features include:
-733sqm green title corner block zoned R20 (potential for subdivision subject to WAPC and Council approval)
-3 bedrooms
-2 bathrooms
-2 outdoor entertaining areas
-Multiple living areas
-Character features indicative of the home's circa 1950s origins including Jarrah floorboards, ceiling roses and decorative cornices
-Americana style feature Dutch entry door
-Front lounge with an abundance of light overlooking the porch, native gardens and fireplace with gas bayonet, ceiling fan and access to the side deck area which provides a quiet and relaxing outdoor space for entertaining shaded by established trees and overlooking the beautiful lawned area - ideal for kids at play and pets. For those with a green thumb now is your chance to enjoy the produce of your own urban oasis as this productive garden boasts a vege patch as well as multiple fruit trees including cumquat, pear, apricot, nectarine, plum, peach, mango, fig, lemon and mandarin
-The kitchen is a delight with ample storage including the large freestanding antique apothecary cupboard, freestanding antique French kitchen bench and the built in bench tops are Marri with under bench storage. For those who love cooking and entertaining you will love the appliances including Smeg 7 burner gas cooktop, 2 ovens, grill and storage and dishwasher
-The open plan dining/family room opens to the deck area and offers beautiful valley vistas and an abundance of light
-Bedroom 2 is located off the dining room and would be great for visitors and enjoys a lovely garden aspect
-Powder room located off the hallway
-Bathroom with floor to ceiling tiling, vanity, shower with rainhead showerhead and heated towel rail
-The remaining two bedrooms a both well sized and the master has large robes and decorative cornices
-Downstairs is located the Euro style laundry/second bathroom combo with shower, toilet and heated towel rail as well as a large multipurpose space suitable as a games room or home office with direct external access ensuring a separation between work and home
-Alarm system
-LED lights
-Solar hot water system with electric booster
-Fully fenced and gated with side access off Ridge Street perfect for a boat or trailer
-Off street double car accommodation under shade sail
-Single garage for storage
-Clever use of louvres throughout for cross-ventilation
-Two reverse cycle split systems
-Coded keypad entry to the back door
Embrace the opportunity to live in a home that offers the charm of yesteryear with the convenience of modern living in this highly desirable location.
For more information contact Peter Kasten on 0423 636 443
DISCLAIMER: This information is provided for general information purposes only and is based on information provided by the Seller and may be subject to change. No warranty or representation is made as to its accuracy and interested parties should place no reliance on it and should make their own independent enquiries.
Property features
-
Carports 2
-
Floor area 733m2
Property snapshot by reiwa.com
This property at 76 Empire Avenue, Wembley Downs is a three bedroom, two bathroom house sold by Peter Kasten and Bernadette Kasten at Ray White Dalkeith | Claremont on 02 Feb 2024.
Looking to buy a similar property in the area? View other three bedroom properties for sale in Wembley Downs or see other recently sold properties in Wembley Downs.
Cost breakdown
-
Council rates: $1,862 / year
-
Water rates: $1,285 / year
Nearby schools
Wembley Downs overview
Wembley Downs is an established suburb that enjoys proximity to the northern sector of City Beach. Part of the both the Town of Wembley and the City of Stirling, Wembley Downs' development began in 1927 with the highest growth acceleration period experienced between the 1950s and 1970s.
Life in Wembley Downs
The local facilities and commercial businesses within Wembley Downs exist primarily to service locals. The Downs is Wembley Downs main commercial and retail centre and there are numerous recreational facilities that cater to sports like tennis and football. Plenty of public open space adds to Wembley Downs' community feel, such as the Wembley Golf Complex as well as a number of parks and reserves. The local schools are Wembley Downs Primary School and Hale School.






