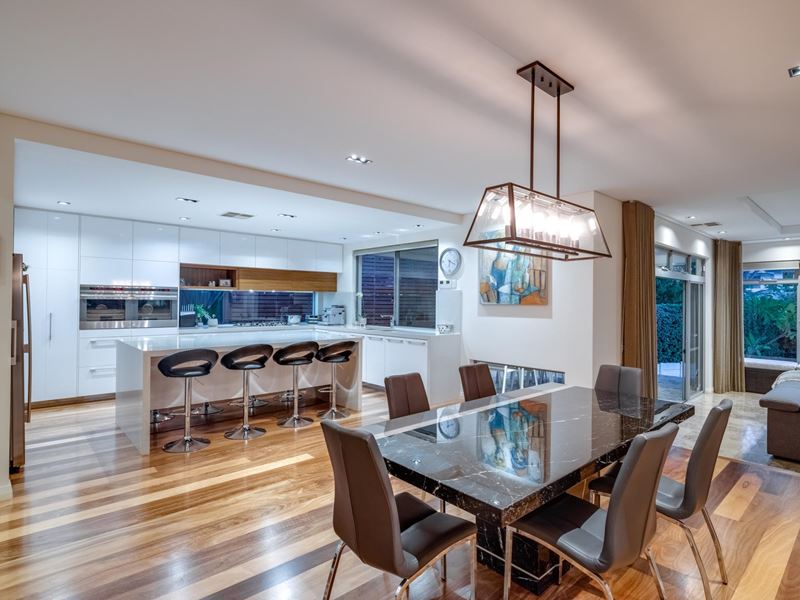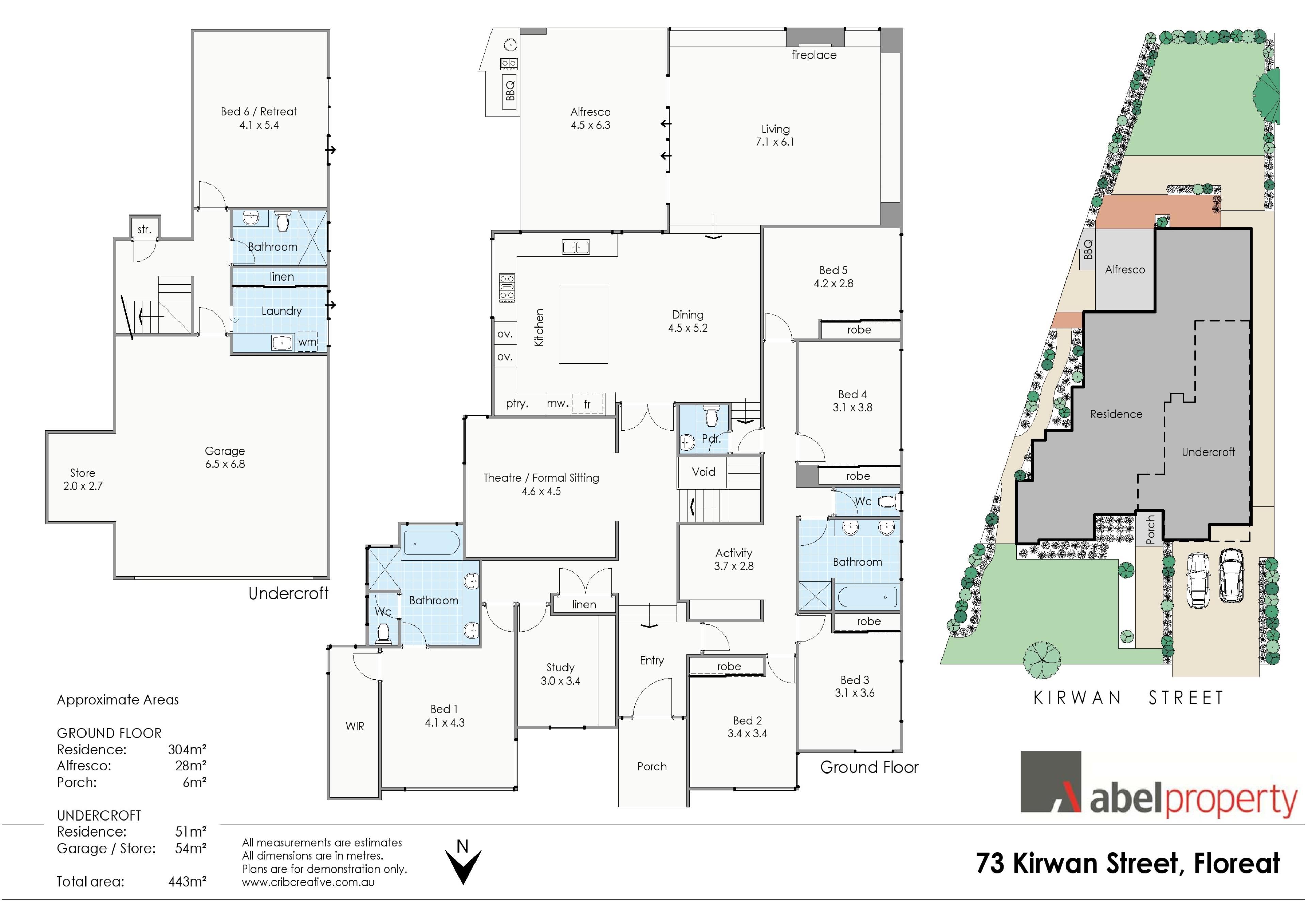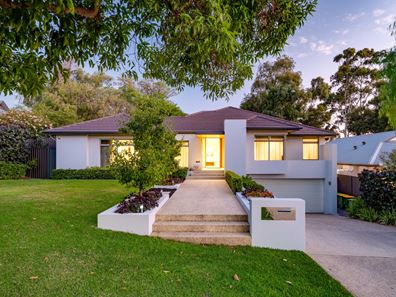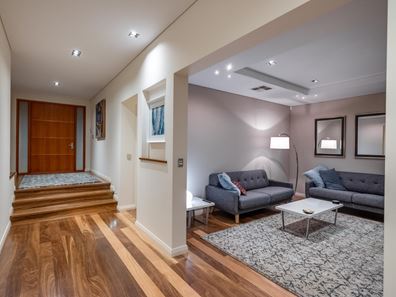RELAXED FAMILY LIVING
Fresh from a cosmetic renovation including an internal and external repaint, new appliances, NBN ready full wireless connectivity and many other upgrades, this home provides for every growing family's requirements with a number of fantastic zoned living spaces over its sweeping 875sqm site.
Spotted Gum floors and 3-metre high ceilings make an instant impact in the wide foyer, directing the eye past the theatre/formal sitting room and through to the main living spaces beyond.
To the left of the hallway, the luxurious master suite features a walk-in robe and a spa-like ensuite with double vanity, bathtub and rain shower. Next door is a stately study/home office, also acting as a convenient nursery if required.
To the right of the hallway, four generous bedrooms with built-in robes, plus a spacious open study/games room, a bathroom and separate toilet create just enough separation from the parent's wing.
Separating the bedroom wings from the main living quarters, double glass doors open up to an impressively large stone island bench and breakfast bar that takes command in the kitchen. Directly adjoining the dining space, it overlooks the tiled sunken lounge and provides copious amounts of storage, double integrated ovens, soft close features, cleverly designed fold-back cabinet doors, a sleek glass splashback, and a server window to the alfresco.
With magnificent elevated views to the rear garden, a gas fireplace and a wall of built-in cabinetry surrounding the TV, the family lounge offers direct access to the undercover alfresco complete with built-in barbecue, sink and bar fridge. An enticing cushioned bench seat overlooking the lush garden offers the perfect spot to curl up with a cup of coffee, a good book, or watch the kids playing outside.
Access to the double garage and large storage space is located on the lower level of the home, as is the laundry, third bathroom, and a large air conditioned bedroom or retreat.
Additional features of this spectacular home include zoned and ducted heating and cooling, LED lighting, and high-level windows for cross ventilation. It has also been freshly repainted and presents as a newly built home.
Property features
-
Garages 2
Property snapshot by reiwa.com
This property at 73 Kirwan Street, Floreat is a five bedroom, three bathroom house sold by Adrian Abel and Adam Iles at Abel Property Rentals on 15 Jun 2020.
Looking to buy a similar property in the area? View other five bedroom properties for sale in Floreat or see other recently sold properties in Floreat.
Cost breakdown
-
Council rates: $3,780 / year
-
Water rates: $2,021 / year
Nearby schools
Floreat overview
Floreat is an inner-western suburb of Perth just seven kilometres from Perth City. Floreat provides a beautiful suburban environment for its residents close to inner-city hubs. Properties in Floreat are characterised by their modern architecture.
Life in Floreat
A range of sporting facilities like the Western Australian Athletics Stadium, the headquarters of Rugby WA and Floreat Oval are a highlight of Floreat, which also has facilities for tennis, lawn bowls and basketball.
The suburb's retail requirements are met by the Floreat Forum Shopping Centre, which has a range of cafes and eateries and is home to The Floreat Hotel, a popular local pub and bistro. The local educational facilities are Floreat Park Primary School and Newman College.






