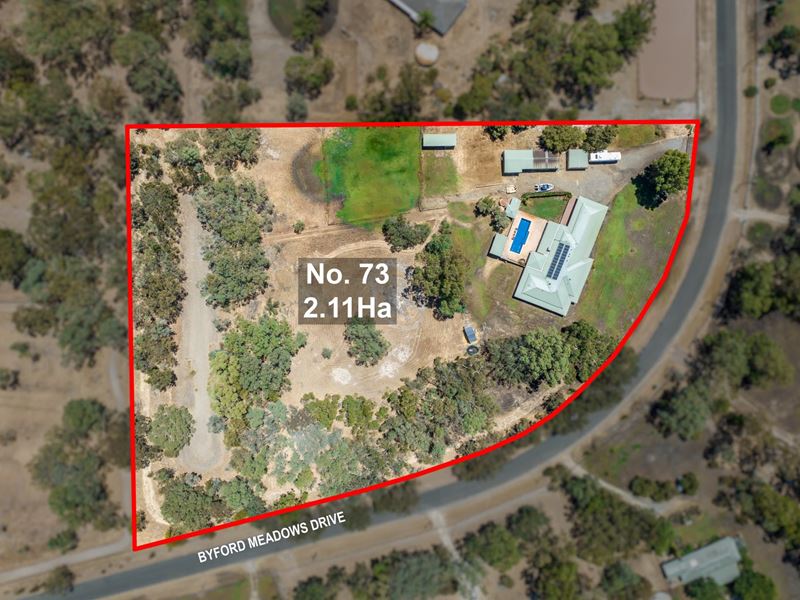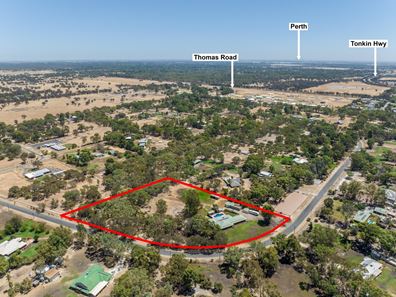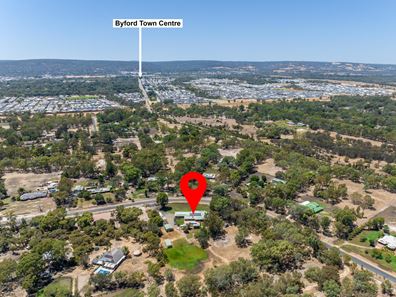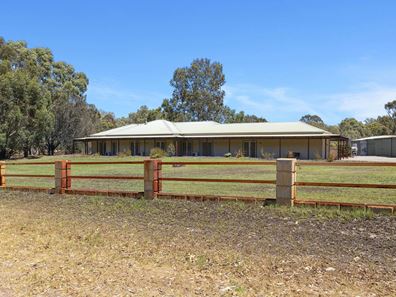JUST OVER 5 ACRES WITH SO MUCH TO OFFER!
Huge home, fantastic entertaining areas, plenty of parking, large workshop, separate double garage, and you can bring the horses!
In an excellent location close to the Byford Town Centre and with easy access to the Tonkin Highway and Freeway, this massive home (some 315sqm of living) with four separate living areas is ideal for the largest of families with plenty of room to spread out and enjoy.
Purpose built with a very versatile floor plan, all bedrooms and living areas have direct access out onto the shady verandahs through French doors, plus the home has two separate wings giving space and privacy whether it be for children or multi-generational living.
Just a few of the special features of the home are the ‘three metre high’ ceilings throughout, huge fully renovated kitchen, reverse cycle air conditioners in every room, including the bathrooms, plus it would be suitable for wheelchair access with some modifications to the bathrooms.
There are fantastic outdoor entertaining areas to enjoy including a stunning below ground pool, a pool house with toilet, shady verandah areas, as well as two under cover patios. There is even a deluxe cubby house for endless hours of fun for the little ones.
More detailed features include:-
Home:-
• Large welcoming entrance hall with double door entry.
• Large open plan family room with easy care slate flooring, r/c air conditioner, large slow combustion Jarrahdale wood heater, built-in TV unit/cupboards and shelving for storage.
• Stunning brand new kitchen with ceramic floor tiling, solid timber bench tops, ample cupboards for storage, 900mm wide electric Westinghouse oven, 5 burner gas cooktop, Fisher and Paykel Dishwasher, double sink with retractable tap, double fridge/freezer recess and scullery/walk-in pantry.
• Large meals area with recessed shelving for storage which could be enclosed with doors.
• Huge games room with r/c air conditioner and solid jarrah floor boards.
• Spacious opulent master bedrooms suite with r/c air conditioner, quality plush carpets and large dual walk-in robes.
• Indulgent ensuite bathroom with r/c air conditioner, two separate vanity units, open shower, toilet and corner spa bath.
• Home office/4th bedroom (or nursery) with slate flooring and r/c air conditioner located in the parent’s wing.
• Newly renovated powder room.
• Massive theatre room which could be divided in half to create an additional king bedroom or second kitchen with slate flooring, r/c air conditioner and projection screen.
• Extra-large activity room with r/c air conditioner and slate flooring.
Two king sized bedrooms each with r/c air conditioner, slate flooring and large walk-in robe.
• Huge main bathroom with two separate vanity units, r/c air conditioner, toilet, open shower and corner bath.
• Large laundry/mud room with ample under bench/over bench cupboards and in-bench sink.
• Double garage.
• Shady verandahs to three sides of the home.
• CCTV security system.
• Industrial solar system.
• 3 phase power to house.
Exterior features:-
• Automatic double front gates.
• Bitumen driveway and extensive parking areas.
• Stunning entertaining areas which include under cover patios, under cover spa area and sparkling 12 metre below ground salt water pool (self-chlorinating), water feature and pool house with toilet. The spa bath can be included in the sale but has not been used for approximately twelve months so not warranted.
• Large gold fish pond.
• Huge powered workshop with concrete flooring, lighting and 3 phase power.
Free standing double garage with concrete flooring and power for extra secure parking.
• Childrens cubby house.
• Bore and automatic reticulation to lawns and gardens around the home and to a large paddock at the rear.
• Two boxes which require some maintenance with concrete area between, suitable for horses.
• Winter dam at the rear of the property.
This represents a fantastic opportunity to secure a wonderful property with so much potential in an excellent location.
Call Kim Koch on 0407 777 923 for your private appointment to view.
INFORMATION DISCLAIMER: This document has been prepared for advertising and marketing purposes only. It is believed to be reliable and accurate, but clients must make their own independent enquiries and must rely on their own personal judgement about the information included in this document.
Property features
-
Below ground pool
-
Air conditioned
-
Shed
-
Dishwasher
-
Garages 2
-
Toilets 4
-
Floor area 315m2
-
Outdoor entertaining
-
Built in wardrobes
-
Solar panels
-
RCDs/smoke alarms
-
Bore
-
Study
-
Lounge
-
Reticulated
-
Dining
-
Family
-
Games
-
Inside spa
-
Kitchen
-
Verandah
Property snapshot by reiwa.com
This property at 73 Byford Meadows Drive, Oakford is a four bedroom, two bathroom house sold by Kim Koch at Koch & Co on 13 Feb 2024.
Looking to buy a similar property in the area? View other four bedroom properties for sale in Oakford or see other recently sold properties in Oakford.





